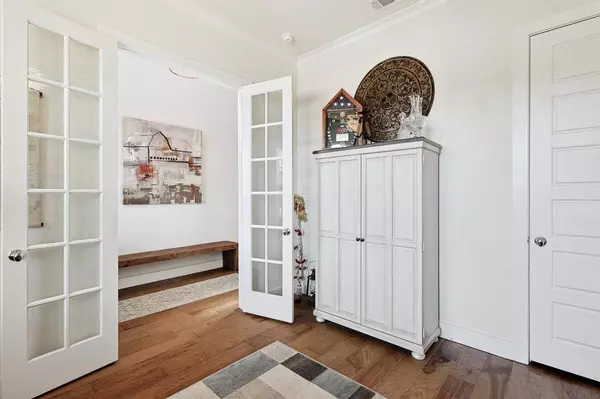$990,000
For more information regarding the value of a property, please contact us for a free consultation.
4 Beds
4 Baths
3,692 SqFt
SOLD DATE : 06/25/2024
Key Details
Property Type Single Family Home
Sub Type Single Family Residence
Listing Status Sold
Purchase Type For Sale
Square Footage 3,692 sqft
Price per Sqft $268
Subdivision 5T Ranch Ph One
MLS Listing ID 20614188
Sold Date 06/25/24
Style Craftsman
Bedrooms 4
Full Baths 4
HOA Fees $125/ann
HOA Y/N Mandatory
Year Built 2018
Annual Tax Amount $15,200
Lot Size 0.260 Acres
Acres 0.26
Property Description
Welcome to your luxurious Craftsman retreat nestled in 5T Ranch. Downstairs offers 2 bedrooms, 2 full baths, media room, spacious kitchen with an open concept layout & a cozy living area. The primary suite features a spacious ensuite bathroom with dual sinks, walk through shower, free standing tub & closet by Closets by Design. The secondary bedroom & bath are complete with a custom barn door, ideal for guests or privacy.
Upstairs offers 2 bedrooms, each with access to their own full bathrooms and a large game room fit for a pool table & entertaining.
Outside is your own private oasis, featuring a heated pool, spa, tanning ledge, & a covered living area with a fireplace. The covered dining area comes equipped with a built-in grill & cooler, while a separate fire pit area provides the ideal setting for gatherings under the stars.
3-car tandem garage is a car enthusiast's dream with custom cabinets, racks, epoxy flooring, & painted walls, providing ample storage space.
Location
State TX
County Denton
Direction GPS Friendly
Rooms
Dining Room 1
Interior
Interior Features Chandelier, Decorative Lighting, Double Vanity, Flat Screen Wiring, High Speed Internet Available, Kitchen Island, Open Floorplan, Pantry, Sound System Wiring, Vaulted Ceiling(s), Walk-In Closet(s)
Flooring Carpet, Ceramic Tile
Fireplaces Number 1
Fireplaces Type Brick, Gas Logs
Appliance Dishwasher, Disposal, Gas Cooktop, Double Oven, Tankless Water Heater
Laundry Full Size W/D Area
Exterior
Exterior Feature Covered Patio/Porch, Outdoor Grill
Garage Spaces 3.0
Pool Heated, In Ground, Pool/Spa Combo, Waterfall
Utilities Available City Sewer, City Water
Roof Type Composition
Total Parking Spaces 3
Garage Yes
Private Pool 1
Building
Lot Description Adjacent to Greenbelt
Story Two
Foundation Slab
Level or Stories Two
Schools
Elementary Schools Hilltop
Middle Schools Argyle
High Schools Argyle
School District Argyle Isd
Others
Ownership See Notes
Acceptable Financing Cash, Conventional, FHA, VA Loan
Listing Terms Cash, Conventional, FHA, VA Loan
Financing Conventional
Read Less Info
Want to know what your home might be worth? Contact us for a FREE valuation!

Our team is ready to help you sell your home for the highest possible price ASAP

©2024 North Texas Real Estate Information Systems.
Bought with Grace Lemle • TK Realty






