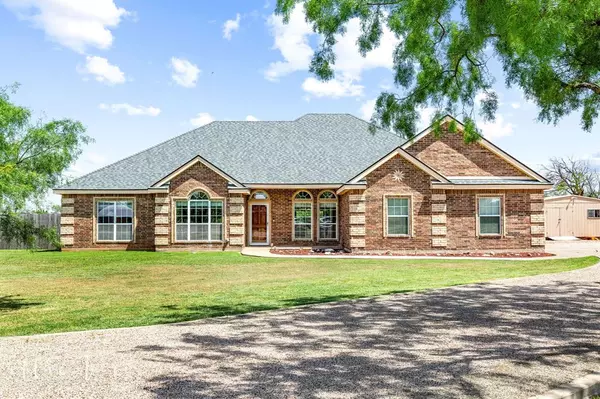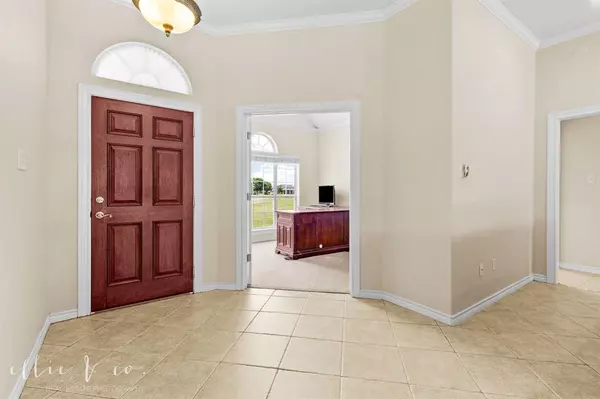$415,000
For more information regarding the value of a property, please contact us for a free consultation.
3 Beds
2 Baths
2,314 SqFt
SOLD DATE : 06/26/2024
Key Details
Property Type Single Family Home
Sub Type Single Family Residence
Listing Status Sold
Purchase Type For Sale
Square Footage 2,314 sqft
Price per Sqft $179
Subdivision Blackhawk
MLS Listing ID 20627652
Sold Date 06/26/24
Style Ranch
Bedrooms 3
Full Baths 2
HOA Y/N None
Year Built 2004
Annual Tax Amount $4,233
Lot Size 1.380 Acres
Acres 1.38
Property Description
Welcome to a meticulously maintained single-family home in Wylie ISD.This one-owner home offers the perfect blend of country living and modern amenities.Situated on a spacious 1.3-acre lot with no HOA, this property is a true gem.Boasting 3 bedrooms, 2 bathrooms, and office space.The split floor plan provides optimal privacy, while the abundance of storage ensures all your belongings have their place. Additionally, there is a workshop with electric,offering a space for DIY projects or extra storage.The primary room of this home is a true retreat, complete with a sitting area and ensuite bathroom. The luxurious bathroom features separate vanities with sinks,a walk-in shower with a bench, and a jetted tub ideal for unwinding after a long day.The heart of this home is the massive kitchen, which will surely impress any culinary enthusiast. With cabinets that stretch all the way to the ceiling, double ovens, an island, a desk area, and a built-in hutch.
Location
State TX
County Taylor
Direction Take Loop 322 To Industrial Exit, turn right onto Oldham Lane or FM 1750. Blackhawk subdivision is located on right side of road. Once you enter Blackhawk, it will be second street, turn left. It will be located on left side of cul de sac.
Rooms
Dining Room 1
Interior
Interior Features Eat-in Kitchen, Granite Counters, High Speed Internet Available, Kitchen Island, Open Floorplan, Pantry, Vaulted Ceiling(s), Walk-In Closet(s)
Heating Central, Electric
Cooling Ceiling Fan(s), Central Air, Electric
Flooring Carpet, Ceramic Tile
Appliance Dishwasher, Disposal, Electric Cooktop, Electric Oven, Microwave, Double Oven
Heat Source Central, Electric
Exterior
Exterior Feature Covered Patio/Porch, Private Yard, Storage
Garage Spaces 2.0
Fence Chain Link, Wood
Pool Above Ground
Utilities Available Co-op Water, Outside City Limits, Phone Available, Rural Water District, Septic
Roof Type Composition
Total Parking Spaces 2
Garage Yes
Private Pool 1
Building
Lot Description Acreage, Cul-De-Sac, Few Trees, Subdivision
Story One
Foundation Slab
Level or Stories One
Structure Type Brick
Schools
Elementary Schools Wylie East
High Schools Wylie
School District Wylie Isd, Taylor Co.
Others
Restrictions Easement(s)
Ownership Stuart John & Barbara
Acceptable Financing Cash, Conventional, FHA, VA Loan
Listing Terms Cash, Conventional, FHA, VA Loan
Financing VA
Read Less Info
Want to know what your home might be worth? Contact us for a FREE valuation!

Our team is ready to help you sell your home for the highest possible price ASAP

©2024 North Texas Real Estate Information Systems.
Bought with Jonathan Jones • KW SYNERGY*






