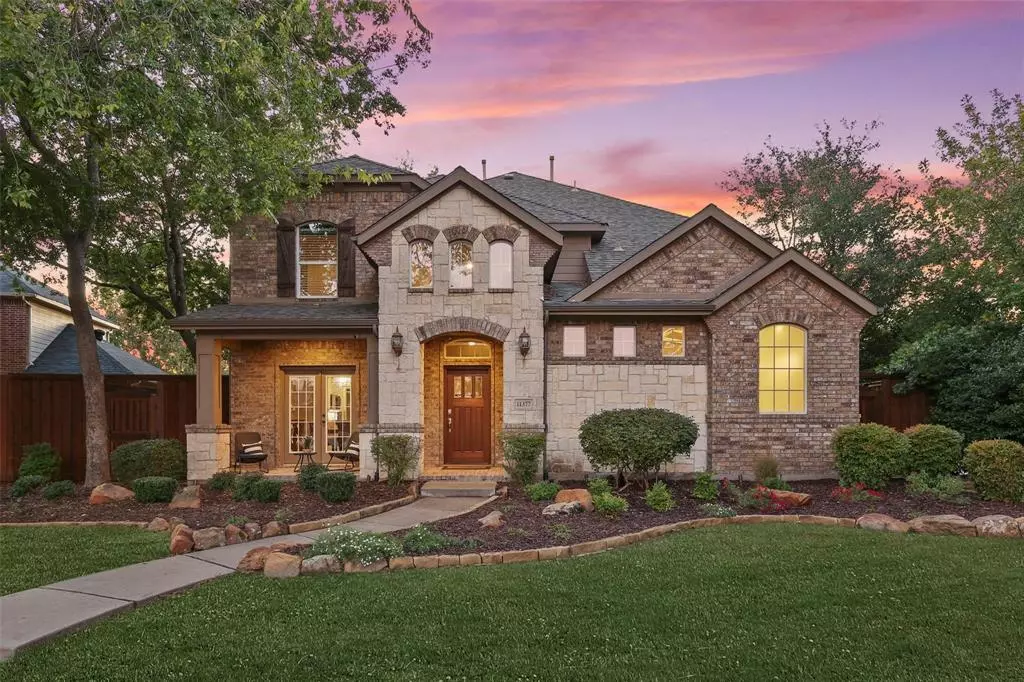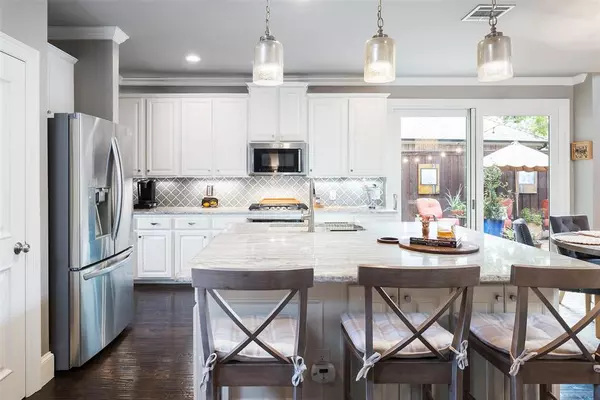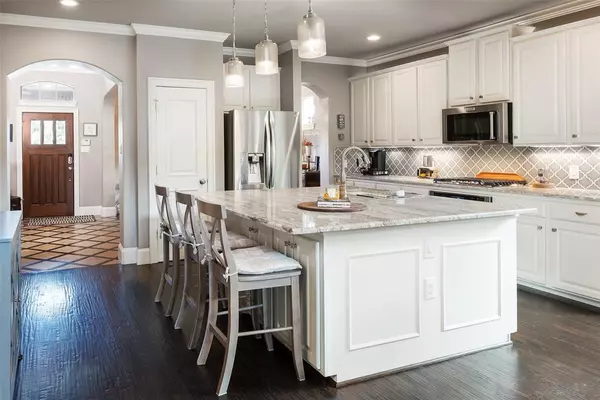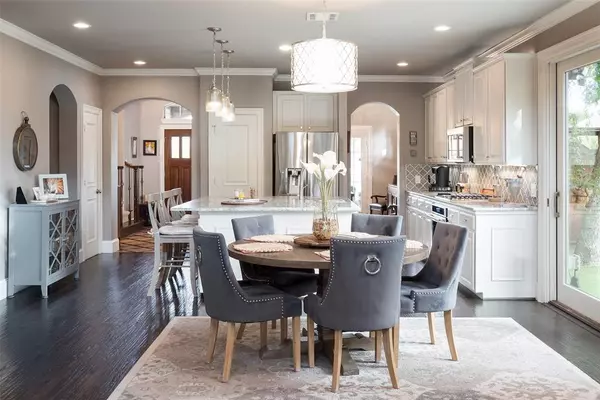$799,000
For more information regarding the value of a property, please contact us for a free consultation.
4 Beds
3 Baths
3,407 SqFt
SOLD DATE : 12/27/2023
Key Details
Property Type Single Family Home
Sub Type Single Family Residence
Listing Status Sold
Purchase Type For Sale
Square Footage 3,407 sqft
Price per Sqft $234
Subdivision The Trails Ph 8
MLS Listing ID 20467572
Sold Date 12/27/23
Style Traditional
Bedrooms 4
Full Baths 2
Half Baths 1
HOA Fees $87/ann
HOA Y/N Mandatory
Year Built 2005
Annual Tax Amount $11,243
Lot Size 9,844 Sqft
Acres 0.226
Lot Dimensions See Survey
Property Description
Nestled In A Tranquil Neighborhood & Proudly Situated On A Big Cul-De-Sac Lot, This 4 Bdrm Is A Sanctuary Of Modern Design, From Its Appealing Curb Appeal To The Thoughtfully Curated Interiors, This Home Is The Epitome Of Refined Living. The Open Design Creates An Inviting & Airy Atmosphere. The Family Rm Boasts Windows That Invite Natural Light, Highlighting The Rich Hdwds & Impressive FP. The Area Encourages A Sense Of Togetherness. The Culinary Center, Serves As The Heart Of The Home. Impressive Appliances, WIP & A Spacious Center Island. The FDA Is Perfect For Intimate Meals Or Elegant Dining. The Mstr Is A Retreat Offering Serenity, A Walk-In Closet & Spa-Inspired En-Suite Bathrm. Add'l Bdrms, Each Offer Unique Charm. The Study Provides The Ability To Handle The Serious Side Of The Day. Teen Retreat & Media Suite Offer A Spot For The Children To Enjoy. An Outdoor Haven Features Pool & Spa, Water Features, Covered Patio, Cooking Center, Putting Green & Basketball Court.
Location
State TX
County Denton
Community Club House, Community Pool, Greenbelt, Jogging Path/Bike Path, Park, Tennis Court(S)
Direction Tollway North to Main Street Right on Teel, Left onto Trails Parkway, Right on Plateau Trail, Left onto Deep Canyon Trail Home is o the left side of Cul-De-Sac
Rooms
Dining Room 2
Interior
Interior Features Built-in Features, Chandelier, Decorative Lighting, Flat Screen Wiring, Granite Counters, High Speed Internet Available, Kitchen Island, Open Floorplan, Pantry, Vaulted Ceiling(s), Walk-In Closet(s), Other
Heating Central, Natural Gas, Zoned
Cooling Ceiling Fan(s), Central Air, Electric, Zoned
Flooring Carpet, Ceramic Tile, Hardwood
Fireplaces Number 1
Fireplaces Type Family Room, Gas Logs, Gas Starter
Appliance Built-in Gas Range, Dishwasher, Disposal, Electric Oven, Gas Cooktop, Gas Water Heater, Ice Maker, Microwave, Plumbed For Gas in Kitchen
Heat Source Central, Natural Gas, Zoned
Laundry Electric Dryer Hookup, Utility Room, Full Size W/D Area, Washer Hookup
Exterior
Exterior Feature Attached Grill, Covered Patio/Porch, Rain Gutters, Lighting, Outdoor Living Center, Sport Court
Garage Spaces 2.0
Fence Fenced, Gate, Wood
Pool Gunite, Heated, In Ground, Pool/Spa Combo, Water Feature
Community Features Club House, Community Pool, Greenbelt, Jogging Path/Bike Path, Park, Tennis Court(s)
Utilities Available City Sewer, City Water, Concrete, Curbs, Sidewalk
Roof Type Composition
Total Parking Spaces 2
Garage Yes
Private Pool 1
Building
Lot Description Cul-De-Sac, Few Trees, Interior Lot, Irregular Lot, Landscaped, Lrg. Backyard Grass, Many Trees, Sprinkler System, Subdivision
Story Two
Foundation Slab
Level or Stories Two
Structure Type Brick,Rock/Stone
Schools
Elementary Schools Corbell
Middle Schools Cobb
High Schools Wakeland
School District Frisco Isd
Others
Restrictions Architectural,Deed
Ownership Contact Listing Agent
Acceptable Financing Cash, Conventional
Listing Terms Cash, Conventional
Financing Conventional
Special Listing Condition Deed Restrictions, Survey Available, Verify Tax Exemptions
Read Less Info
Want to know what your home might be worth? Contact us for a FREE valuation!

Our team is ready to help you sell your home for the highest possible price ASAP

©2024 North Texas Real Estate Information Systems.
Bought with Geri Cook-Lenahan • Coldwell Banker Realty Plano






