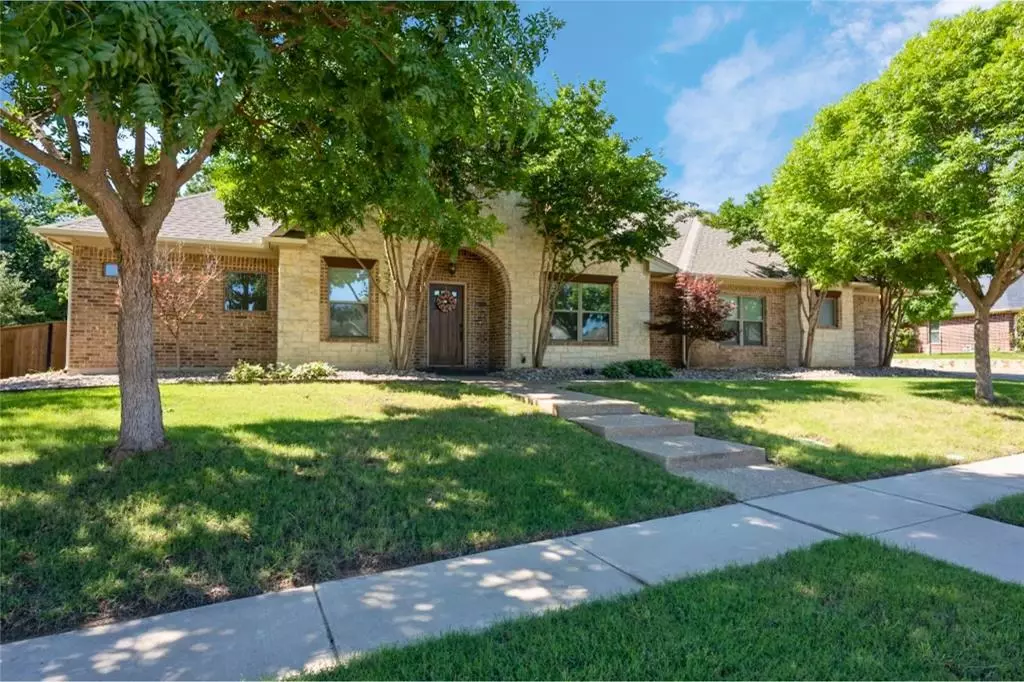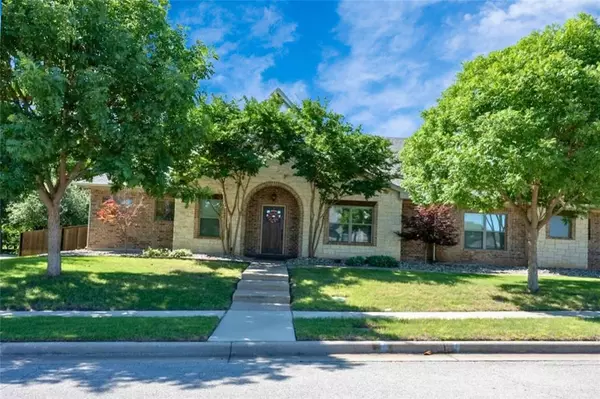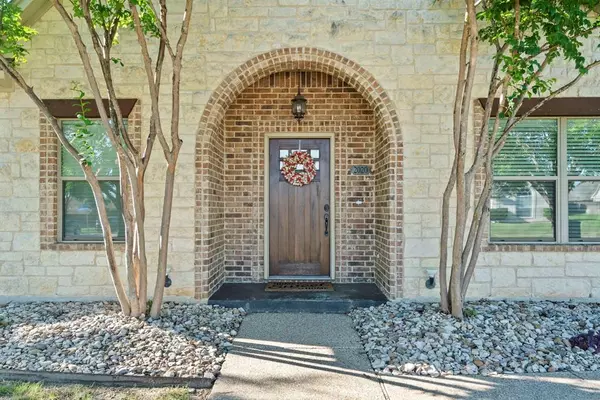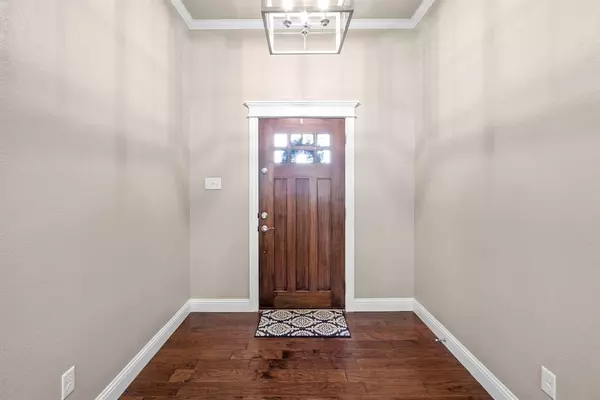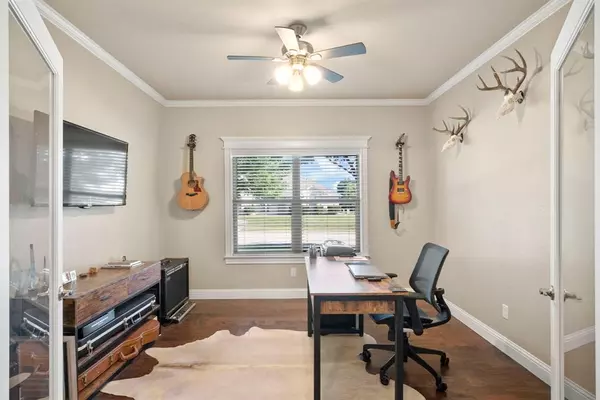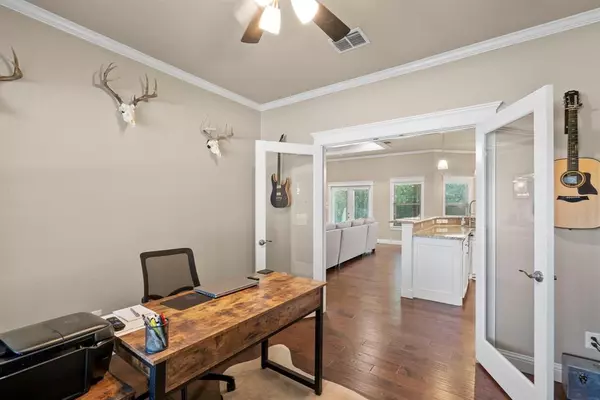$585,000
For more information regarding the value of a property, please contact us for a free consultation.
4 Beds
4 Baths
3,112 SqFt
SOLD DATE : 06/28/2024
Key Details
Property Type Single Family Home
Sub Type Single Family Residence
Listing Status Sold
Purchase Type For Sale
Square Footage 3,112 sqft
Price per Sqft $187
Subdivision Clear Creek Estates Phase Ii
MLS Listing ID 20616659
Sold Date 06/28/24
Style Craftsman,Ranch,Traditional
Bedrooms 4
Full Baths 3
Half Baths 1
HOA Y/N None
Year Built 2013
Lot Size 0.531 Acres
Acres 0.531
Lot Dimensions 23130.36
Property Description
$10K Seller Concession! Come home to your very own estate in captivating Clear Creek, convenient to all the amenities of Weatherford and Hudson Oaks. This custom home has a timeless design, with split bedrooms and a private office on the main level. The open floor plan makes living and hosting seamless with clean lines throughout. All rooms are large and inviting with charming ceiling details and casings. The master suite has patio access and a spa like bathroom. The downstairs secondary bedrooms have a large Hollywood style bathroom with separate vanities and a shared tub and shower. Upstairs, a complete guest space awaits with an en-suite bath, ample storage space, and 24'x15' flex space, perfect for a gym, movie theatre, or game room. The 3 car garage has plenty of space for all of your needs and a workshop space with a utility sink. The covered patio space is perfect for evening bbq's this summer overlooking the beautiful creekside. New 6' cedar privacy fence and storage shed.
Location
State TX
County Parker
Direction From Fort Worth: Take I-30 West towards Weatherford. Take exit 409 Clear Lake Rd on the right. Take a left at the stop sign onto Clear Lake Rd. Go 1.2 miles and take a right onto Maplewood Drive. House is on the right.
Rooms
Dining Room 1
Interior
Interior Features Built-in Wine Cooler, Chandelier, Decorative Lighting, Double Vanity, Eat-in Kitchen, Granite Counters, High Speed Internet Available, In-Law Suite Floorplan, Kitchen Island, Loft, Natural Woodwork, Open Floorplan, Paneling, Pantry, Smart Home System, Wainscoting, Second Primary Bedroom
Heating Central
Cooling Central Air
Flooring Carpet, Wood
Appliance Disposal, Gas Cooktop, Double Oven, Refrigerator, Trash Compactor
Heat Source Central
Laundry Utility Room
Exterior
Exterior Feature Covered Patio/Porch, Rain Gutters, Lighting, Private Yard
Garage Spaces 3.0
Fence Back Yard, Chain Link, Fenced, Privacy, Wood
Utilities Available City Sewer, Co-op Water
Waterfront Description Creek
Roof Type Composition
Total Parking Spaces 3
Garage Yes
Building
Story Two
Foundation Slab
Level or Stories Two
Structure Type Brick,Rock/Stone
Schools
Elementary Schools Austin
Middle Schools Hall
High Schools Weatherford
School District Weatherford Isd
Others
Restrictions Architectural,Building,Deed
Ownership Of Record
Acceptable Financing Cash, Conventional, FHA
Listing Terms Cash, Conventional, FHA
Financing Cash
Special Listing Condition Deed Restrictions, Phase I Complete, Phase II Complete
Read Less Info
Want to know what your home might be worth? Contact us for a FREE valuation!

Our team is ready to help you sell your home for the highest possible price ASAP

©2024 North Texas Real Estate Information Systems.
Bought with Craig Cornwall • Executive West Realty

