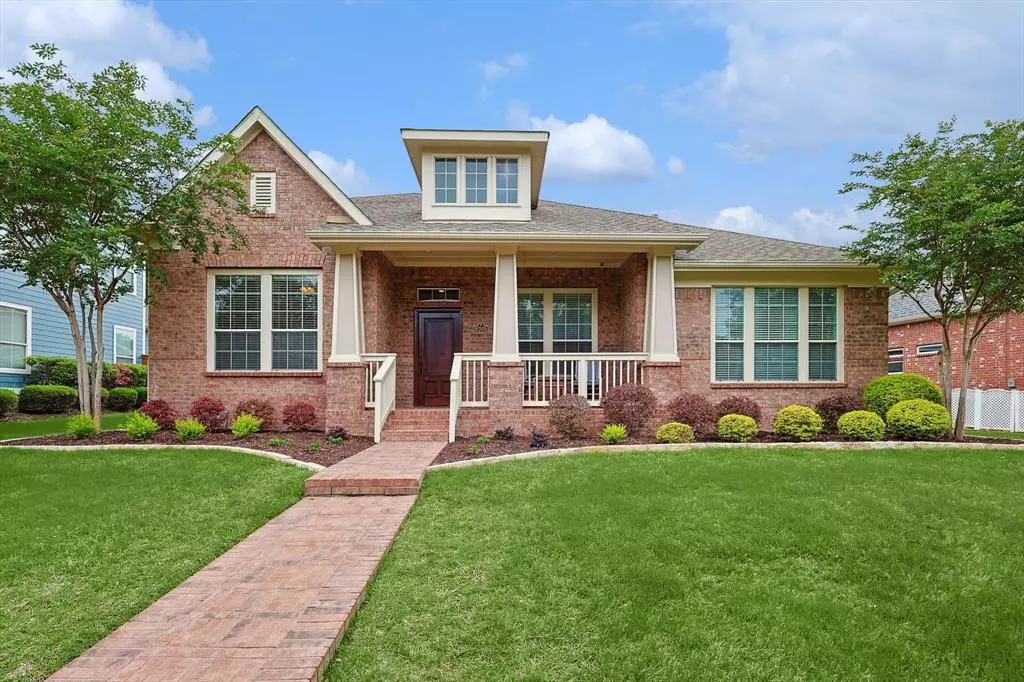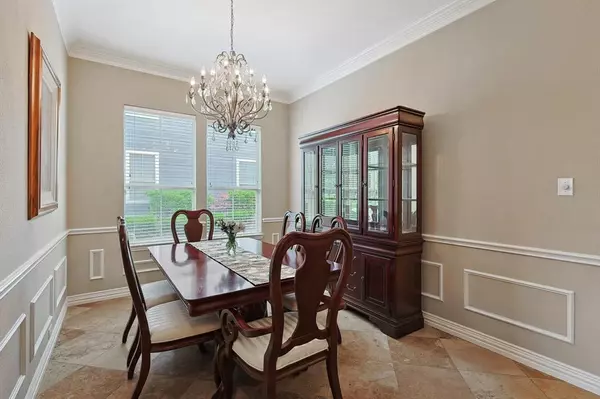$679,000
For more information regarding the value of a property, please contact us for a free consultation.
3 Beds
3 Baths
3,329 SqFt
SOLD DATE : 06/28/2024
Key Details
Property Type Single Family Home
Sub Type Single Family Residence
Listing Status Sold
Purchase Type For Sale
Square Footage 3,329 sqft
Price per Sqft $203
Subdivision N Richland Hills Town Center
MLS Listing ID 20607002
Sold Date 06/28/24
Style Craftsman,Traditional
Bedrooms 3
Full Baths 3
HOA Fees $64/qua
HOA Y/N Mandatory
Year Built 2002
Annual Tax Amount $10,497
Lot Size 9,060 Sqft
Acres 0.208
Property Description
Magnificent one and a half story home on large lot in Home Town! Back yard pool and spa for the summer! The house is on a beautiful, quiet street and is just steps away from neighborhood green space and fountain. The main level is home to all of the bedrooms in the house and most of the living area, with a huge game room and full bath upstairs. Large kitchen with enormous island opens to living room. Very flexible floorplan with a separate in-law, children's or guest suite with second living room! Primary bedroom is sizeable and has enormous walk in closet, updated shower, separate soaking tub. Relax on the enclosed back patio with lots of windows leading to a fantastic back yard. Pool equipment and HVAC were replaced 2021. Speed oven and dishwasher recently installed. This preferred neighborhood is close to top rated BISD schools and and is right around the corner from library, shopping, rec centre, ponds, fishing dock and trails!
Location
State TX
County Tarrant
Direction From Davis Blvd., turn right on Bridge St into Home Town. Turn right on Bridge when it dead ends, and keep going straight on Avalon. Turn left on Euclid from Avalon. House is on the left, a few houses past the fountain.
Rooms
Dining Room 2
Interior
Interior Features Cable TV Available, Decorative Lighting, High Speed Internet Available, In-Law Suite Floorplan
Heating Central, Natural Gas
Cooling Central Air, Electric
Flooring Carpet, Luxury Vinyl Plank, Travertine Stone
Fireplaces Number 1
Fireplaces Type Gas
Appliance Dishwasher, Disposal, Electric Cooktop, Electric Oven, Microwave
Heat Source Central, Natural Gas
Laundry Utility Room, Full Size W/D Area
Exterior
Exterior Feature Rain Gutters
Garage Spaces 2.0
Fence Back Yard, Wood
Pool In Ground, Outdoor Pool, Separate Spa/Hot Tub, Water Feature, Waterfall
Utilities Available Alley, City Sewer, City Water, Curbs, Sidewalk, Underground Utilities
Total Parking Spaces 2
Garage Yes
Private Pool 1
Building
Lot Description Landscaped, Sprinkler System, Subdivision
Story One and One Half
Foundation Slab
Level or Stories One and One Half
Structure Type Brick
Schools
Elementary Schools Walkercrk
Middle Schools Smithfield
High Schools Birdville
School District Birdville Isd
Others
Ownership see agent for trust name
Acceptable Financing Cash, Conventional, FHA, VA Loan
Listing Terms Cash, Conventional, FHA, VA Loan
Financing Cash
Read Less Info
Want to know what your home might be worth? Contact us for a FREE valuation!

Our team is ready to help you sell your home for the highest possible price ASAP

©2025 North Texas Real Estate Information Systems.
Bought with Non-Mls Member • NON MLS






