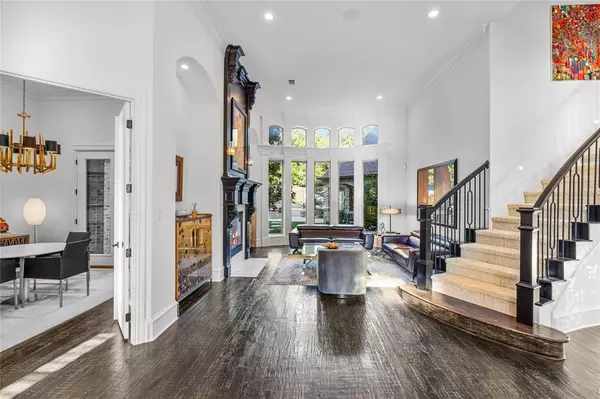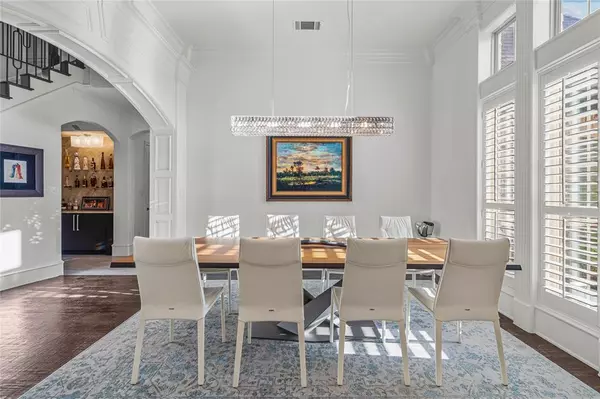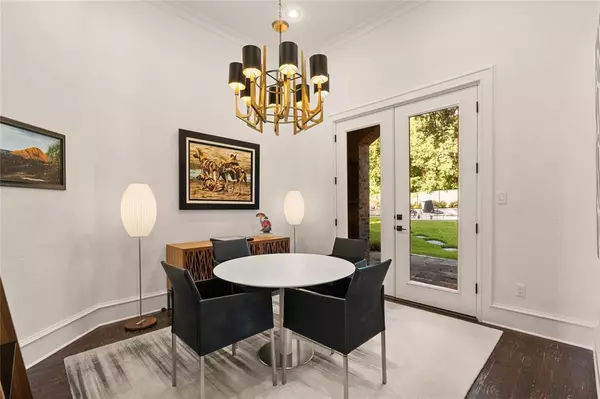$2,195,000
For more information regarding the value of a property, please contact us for a free consultation.
5 Beds
7 Baths
6,346 SqFt
SOLD DATE : 07/01/2024
Key Details
Property Type Single Family Home
Sub Type Single Family Residence
Listing Status Sold
Purchase Type For Sale
Square Footage 6,346 sqft
Price per Sqft $345
Subdivision Manors At Waterford The
MLS Listing ID 20612759
Sold Date 07/01/24
Style Contemporary/Modern,Traditional
Bedrooms 5
Full Baths 5
Half Baths 2
HOA Fees $125/ann
HOA Y/N Mandatory
Year Built 2004
Annual Tax Amount $30,454
Lot Size 0.840 Acres
Acres 0.84
Property Description
Situated on 0.84 acres in Keller's prestigious community, The Manors of Waterford, this stunning home offers unparalleled luxury and privacy. Featuring 5 bedrooms, including a primary and guest suite on the first floor, 5 full baths, and 2 half baths. This residence is perfect for both comfortable living and entertaining. The home also includes formal living and dining rooms, a game room, media room, and study. Completely updated with no expense spared, the gourmet kitchen has custom cabinetry, premium Wolf and Sub-Zero appliances, a Miele Coffee System, and elegant Quartzite countertops. The primary bathroom is a sanctuary with marble counters and floors, plus a workout room. Designer light fixtures throughout. The outdoor oasis is breathtaking, featuring cool decking, fire pit, and a sparkling pool and hot tub remodeled by Claffey. The expansive entertaining area and large yard provide ample space for relaxation and recreation. Located in the highly sought-after Keller ISD.
Location
State TX
County Tarrant
Direction 114 & Davis. Head South on Davis. West on Dove. South on Pearson. West on Winter. North on Buckingham Drive. Second House on Right.
Rooms
Dining Room 2
Interior
Interior Features Built-in Features, Built-in Wine Cooler, Cable TV Available, Chandelier, Decorative Lighting, Double Vanity, Dry Bar, Eat-in Kitchen, Flat Screen Wiring, High Speed Internet Available, Kitchen Island, Multiple Staircases, Open Floorplan, Pantry, Smart Home System, Sound System Wiring, Walk-In Closet(s), Wet Bar
Heating Central, Fireplace(s), Natural Gas
Cooling Central Air
Flooring Carpet, Ceramic Tile, Hardwood, Marble
Fireplaces Number 5
Fireplaces Type Bath, Bedroom, Fire Pit, Gas, Gas Logs, Glass Doors, Great Room, Kitchen, Living Room, Outside
Equipment Generator
Appliance Built-in Coffee Maker, Built-in Gas Range, Built-in Refrigerator, Commercial Grade Range, Commercial Grade Vent, Dishwasher, Disposal, Gas Range, Gas Water Heater, Ice Maker, Microwave, Convection Oven, Double Oven, Plumbed For Gas in Kitchen, Vented Exhaust Fan
Heat Source Central, Fireplace(s), Natural Gas
Laundry Utility Room, Full Size W/D Area
Exterior
Exterior Feature Attached Grill, Covered Patio/Porch, Fire Pit, Gas Grill, Rain Gutters, Lighting, Outdoor Grill, Outdoor Kitchen, Outdoor Living Center
Garage Spaces 4.0
Carport Spaces 4
Fence Metal, Wood, Wrought Iron
Pool Gunite, Heated, In Ground, Water Feature
Utilities Available All Weather Road, City Sewer, City Water, Electricity Connected, Individual Gas Meter, Individual Water Meter, Sidewalk, Underground Utilities
Roof Type Composition
Total Parking Spaces 4
Garage Yes
Private Pool 1
Building
Lot Description Interior Lot, Landscaped, Lrg. Backyard Grass, Many Trees, Sprinkler System, Subdivision
Story Two
Foundation Slab
Level or Stories Two
Structure Type Brick,Frame,Rock/Stone
Schools
Elementary Schools Florence
Middle Schools Keller
High Schools Keller
School District Keller Isd
Others
Restrictions Building,Deed
Ownership Of record
Acceptable Financing Cash, Conventional
Listing Terms Cash, Conventional
Financing Conventional
Special Listing Condition Deed Restrictions
Read Less Info
Want to know what your home might be worth? Contact us for a FREE valuation!

Our team is ready to help you sell your home for the highest possible price ASAP

©2024 North Texas Real Estate Information Systems.
Bought with Lia Karanian • Century 21 Mike Bowman, Inc.






