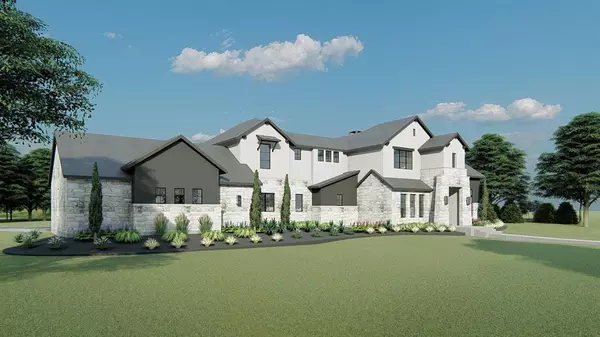$2,649,000
For more information regarding the value of a property, please contact us for a free consultation.
5 Beds
6 Baths
5,207 SqFt
SOLD DATE : 06/28/2024
Key Details
Property Type Single Family Home
Sub Type Single Family Residence
Listing Status Sold
Purchase Type For Sale
Square Footage 5,207 sqft
Price per Sqft $508
Subdivision Samantha Spgs Estates
MLS Listing ID 20556322
Sold Date 06/28/24
Style Modern Farmhouse
Bedrooms 5
Full Baths 5
Half Baths 1
HOA Fees $180/ann
HOA Y/N Mandatory
Year Built 2024
Annual Tax Amount $4,549
Lot Size 0.855 Acres
Acres 0.855
Property Description
Amazing, private subdivision with 1+ acre lots. A true sanctuary in the middle of the city. Award-winning builder, PentaVia Custom Homes is the builder.
Custom home with open floor plan, elegant white oak hardwood floors, beautiful quartzes and quartzite countertops, Thermodor appliances.
Beautiful lighting and large backyard. Completion August-September 2024.
Location
State TX
County Tarrant
Community Curbs
Direction Hwy. 377 to Melody Lane. Travel to England. Turn into community.
Rooms
Dining Room 1
Interior
Interior Features Cable TV Available, Decorative Lighting, Double Vanity, Eat-in Kitchen, Flat Screen Wiring, Granite Counters, High Speed Internet Available, Kitchen Island, Open Floorplan, Pantry, Vaulted Ceiling(s), Walk-In Closet(s)
Heating Central, Natural Gas, Zoned
Cooling Ceiling Fan(s), Central Air, Electric, Zoned
Flooring Carpet, Tile, Wood
Fireplaces Number 1
Fireplaces Type Gas, Gas Starter, Living Room
Appliance Commercial Grade Vent, Dishwasher, Disposal, Electric Oven, Gas Cooktop, Gas Water Heater, Microwave, Double Oven, Plumbed For Gas in Kitchen, Refrigerator
Heat Source Central, Natural Gas, Zoned
Laundry Utility Room, Full Size W/D Area, Stacked W/D Area
Exterior
Exterior Feature Attached Grill, Covered Patio/Porch, Gas Grill
Garage Spaces 3.0
Carport Spaces 3
Fence Wrought Iron
Community Features Curbs
Utilities Available City Sewer, City Water, Concrete, Curbs, Electricity Available, Individual Gas Meter, Individual Water Meter, Natural Gas Available, Sewer Available, Sidewalk
Roof Type Metal
Total Parking Spaces 3
Garage Yes
Building
Lot Description Agricultural, Interior Lot, Landscaped, Lrg. Backyard Grass, Sprinkler System, Subdivision
Story Two
Foundation Slab
Level or Stories Two
Structure Type Rock/Stone,Stucco
Schools
Elementary Schools Florence
Middle Schools Keller
High Schools Keller
School District Keller Isd
Others
Restrictions Architectural
Ownership Of Record
Acceptable Financing Cash, Conventional
Listing Terms Cash, Conventional
Financing Conventional
Read Less Info
Want to know what your home might be worth? Contact us for a FREE valuation!

Our team is ready to help you sell your home for the highest possible price ASAP

©2024 North Texas Real Estate Information Systems.
Bought with Kim Assaad • Compass RE Texas, LLC






