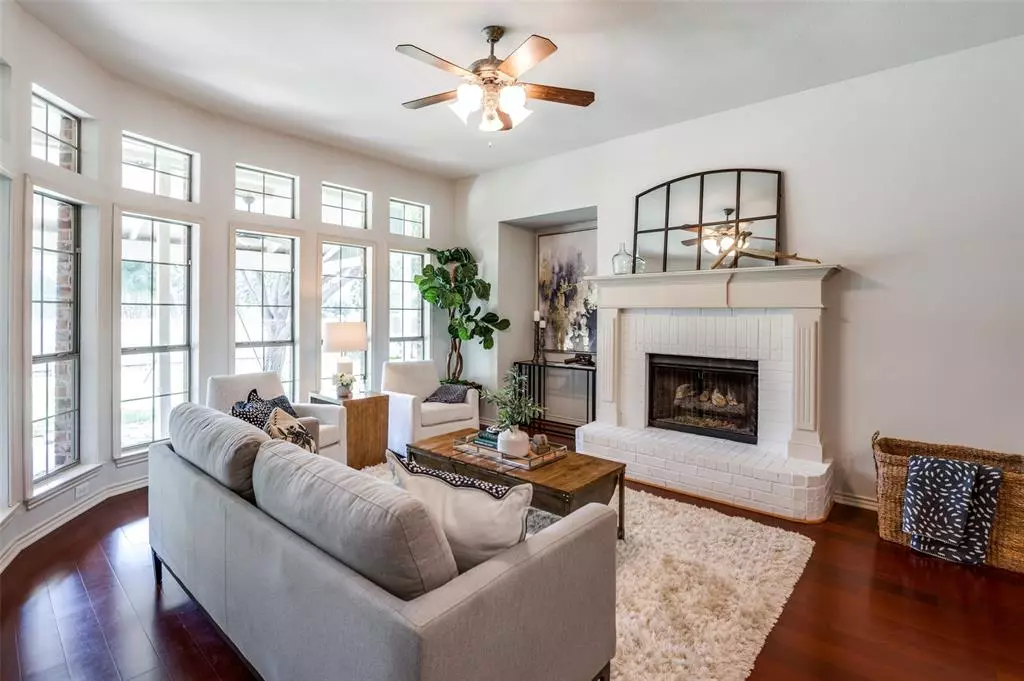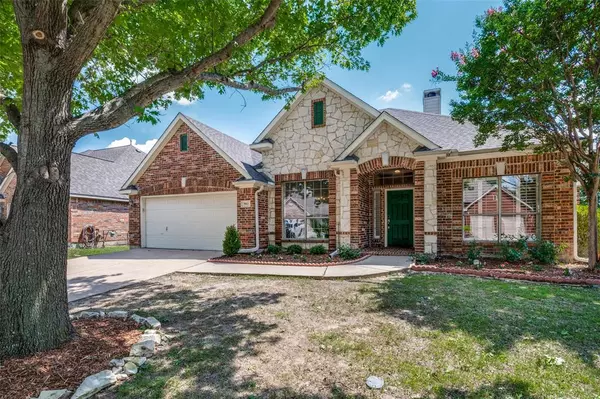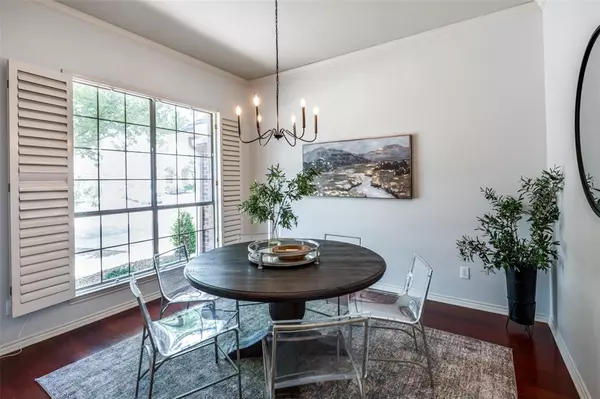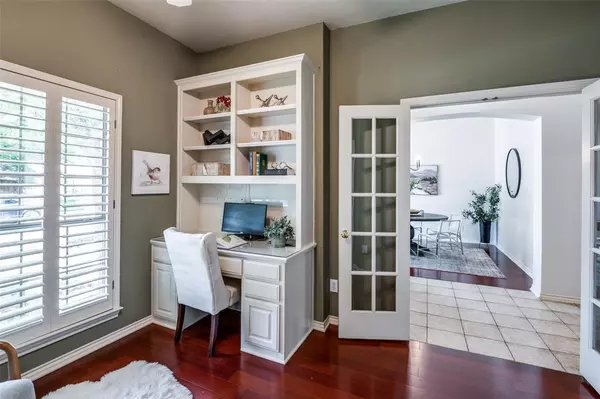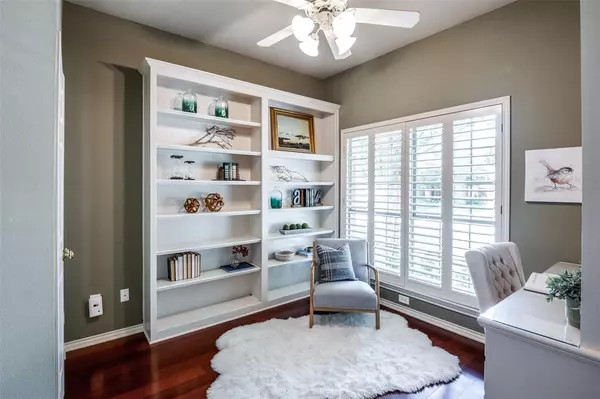$480,000
For more information regarding the value of a property, please contact us for a free consultation.
4 Beds
2 Baths
1,956 SqFt
SOLD DATE : 07/12/2024
Key Details
Property Type Single Family Home
Sub Type Single Family Residence
Listing Status Sold
Purchase Type For Sale
Square Footage 1,956 sqft
Price per Sqft $245
Subdivision Eagle Creek
MLS Listing ID 20652207
Sold Date 07/12/24
Style Traditional
Bedrooms 4
Full Baths 2
HOA Fees $79/ann
HOA Y/N Mandatory
Year Built 2000
Annual Tax Amount $8,366
Lot Size 8,276 Sqft
Acres 0.19
Property Description
Stunning single-story located in the highly sought after neighborhood of Stonebridge Ranch! With 4 bedrooms and 2 bathrooms, this home features an inviting open floor plan with a beautiful flow of natural light. The kitchen has been updated with granite counters and stainless-steel appliances. The breakfast bar is open to the family room where you will love the gorgeous hardwood floors, fireplace, and a great view of this oversized backyard! Step out back and enjoy your large, covered patio! This is the perfect for place for grilling, entertaining guests, or enjoying peaceful evenings outdoors. The yard offers plenty of room for a playscape, pool, or garden! The secondary rooms are split from the master and have the option of a study or 4th bedroom. The master offers a beautiful vanity with double sinks, a garden tub w separate shower. The SBR community offers access to multiple pools, trails, golf, beach club, tennis and pickleball, all within reach of your doorstep. Don't miss it!
Location
State TX
County Collin
Direction 75 N to Eldorado West then right on Plainsfield. Right on Nightingale, right on Goldfinch, property on right.
Rooms
Dining Room 1
Interior
Interior Features Cable TV Available, Decorative Lighting, High Speed Internet Available
Heating Central, Natural Gas
Cooling Central Air, Electric
Flooring Carpet, Ceramic Tile, Wood
Fireplaces Number 1
Fireplaces Type Gas Logs, Gas Starter
Appliance Dishwasher, Disposal, Electric Oven, Gas Cooktop, Microwave, Plumbed For Gas in Kitchen, Trash Compactor
Heat Source Central, Natural Gas
Laundry Electric Dryer Hookup, Full Size W/D Area, Washer Hookup
Exterior
Exterior Feature Covered Patio/Porch
Garage Spaces 2.0
Utilities Available City Sewer, City Water
Roof Type Composition
Total Parking Spaces 2
Garage Yes
Building
Lot Description Interior Lot, Lrg. Backyard Grass, Sprinkler System, Subdivision
Story One
Foundation Slab
Level or Stories One
Structure Type Brick,Rock/Stone
Schools
Elementary Schools Bennett
Middle Schools Dowell
High Schools Mckinney Boyd
School District Mckinney Isd
Others
Ownership Of Record
Acceptable Financing Cash, Conventional, FHA, VA Loan
Listing Terms Cash, Conventional, FHA, VA Loan
Financing Cash
Read Less Info
Want to know what your home might be worth? Contact us for a FREE valuation!

Our team is ready to help you sell your home for the highest possible price ASAP

©2024 North Texas Real Estate Information Systems.
Bought with Bill Helton • LPT Realty, LLC.

