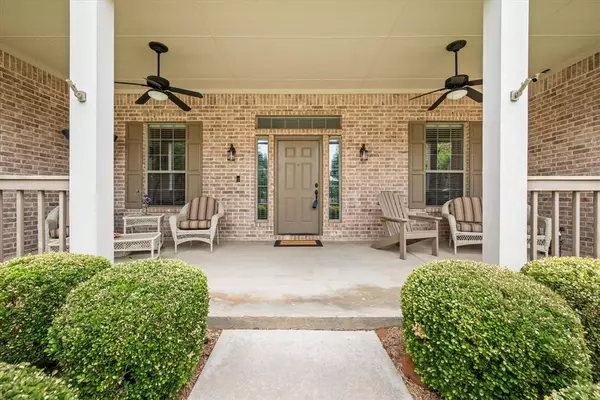$750,000
For more information regarding the value of a property, please contact us for a free consultation.
4 Beds
4 Baths
3,443 SqFt
SOLD DATE : 07/11/2024
Key Details
Property Type Single Family Home
Sub Type Single Family Residence
Listing Status Sold
Purchase Type For Sale
Square Footage 3,443 sqft
Price per Sqft $217
Subdivision Rancho Serena Add
MLS Listing ID 20624828
Sold Date 07/11/24
Style Traditional
Bedrooms 4
Full Baths 3
Half Baths 1
HOA Fees $83/ann
HOA Y/N Mandatory
Year Built 2002
Annual Tax Amount $9,797
Lot Size 0.424 Acres
Acres 0.424
Property Description
Welcome to your dream home in the gated community of Rancho Serena in Keller, Texas. This gem boasts stunning curb appeal, enhanced by meticulously manicured landscaping and a grand front porch perfect for enjoying the serene neighborhood. Step inside to an open floor plan designed for both comfort and style. The spacious living areas flow seamlessly, making entertaining a delight. The master suite is a sanctuary of relaxation, featuring a luxurious hot tub room where you can unwind in ultimate comfort. Upstairs, an additional room offers the ideal space for a game room, or media room. Outdoors, the spacious back patio invites you to enjoy alfresco dining and gatherings. The large backyard is a lush, green haven with ample space for play and leisure, complemented by a storage shed for all your gardening and outdoor needs. This exceptional home in Rancho Serena offering traditional charm, creates a truly unique living experience in one of Keller's most sought-after communities.
Location
State TX
County Tarrant
Community Community Pool, Gated, Jogging Path/Bike Path, Playground
Direction From Shady Grove Road go north onto Ambiente Drive, left onto Cielo Vista Drive, then right onto Rancho Serena Drive. Second house on the right.
Rooms
Dining Room 2
Interior
Interior Features Built-in Features, Chandelier, Decorative Lighting, Double Vanity, Eat-in Kitchen, High Speed Internet Available, Open Floorplan, Pantry, Walk-In Closet(s)
Heating Central, Fireplace(s), Natural Gas
Cooling Ceiling Fan(s), Central Air, Electric
Flooring Carpet, Tile
Fireplaces Number 1
Fireplaces Type Brick, Gas Logs, Living Room
Appliance Dishwasher, Disposal, Electric Cooktop, Microwave, Double Oven, Refrigerator
Heat Source Central, Fireplace(s), Natural Gas
Laundry Utility Room, Full Size W/D Area, Washer Hookup
Exterior
Exterior Feature Covered Patio/Porch, Rain Gutters, Lighting, Storage
Garage Spaces 3.0
Fence Back Yard, Fenced, Gate, Rock/Stone, Wood
Community Features Community Pool, Gated, Jogging Path/Bike Path, Playground
Utilities Available City Sewer, City Water, Individual Gas Meter
Roof Type Composition,Shingle
Total Parking Spaces 3
Garage Yes
Building
Lot Description Interior Lot, Landscaped, Lrg. Backyard Grass, Sprinkler System
Story One and One Half
Foundation Slab
Level or Stories One and One Half
Structure Type Brick
Schools
Elementary Schools Shadygrove
Middle Schools Indian Springs
High Schools Keller
School District Keller Isd
Others
Restrictions Deed
Ownership See tax records
Acceptable Financing Cash, Conventional, FHA, VA Loan
Listing Terms Cash, Conventional, FHA, VA Loan
Financing Conventional
Special Listing Condition Deed Restrictions, Survey Available
Read Less Info
Want to know what your home might be worth? Contact us for a FREE valuation!

Our team is ready to help you sell your home for the highest possible price ASAP

©2024 North Texas Real Estate Information Systems.
Bought with Tony Snodgrass • HomeSmart






