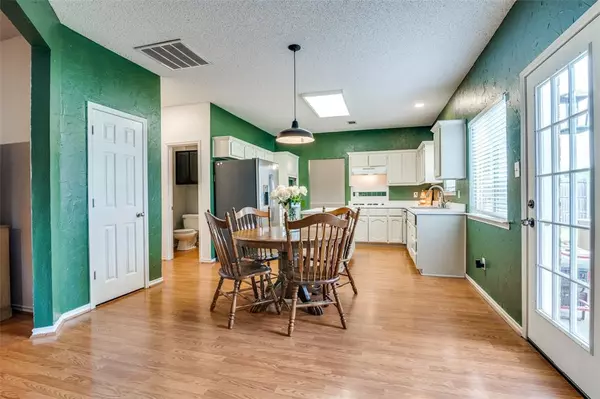$407,000
For more information regarding the value of a property, please contact us for a free consultation.
4 Beds
3 Baths
2,572 SqFt
SOLD DATE : 07/12/2024
Key Details
Property Type Single Family Home
Sub Type Single Family Residence
Listing Status Sold
Purchase Type For Sale
Square Footage 2,572 sqft
Price per Sqft $158
Subdivision Twin Lakes Sub Ph 1
MLS Listing ID 20608656
Sold Date 07/12/24
Bedrooms 4
Full Baths 2
Half Baths 1
HOA Y/N None
Year Built 1997
Annual Tax Amount $6,835
Lot Size 8,276 Sqft
Acres 0.19
Property Description
Discover your dream home in this charming neighborhood, perfectly positioned for both comfort and convenience. This well-kept residence, conveniently accessible via Hwy 78 and FM 544, boasts an array of desirable features. Inside, find spacious living with large bedrooms, ideal for relaxation and personalization. Recent interior paint enhances the welcoming atmosphere. The luxurious master suite is the highlight, featuring an updated bath with 20-inch tiled flooring, an oversized shower, separate vanities, a garden tub, and a spacious walk-in closet. Outside, the backyard offers a private oasis for entertainment or relaxation. Enclosed by vinyl fencing, it features a sprinkler system, gutters, solar screens, and an energy-efficient front door. Whether you seek a tranquil retreat or a space to entertain, this property has it all. Don't miss the chance to call this stunning residence your own and experience comfortable living in a prime location.
Location
State TX
County Collin
Community Curbs, Sidewalks
Direction George Bush to Highway 78 exit toward Wylie, right on Alanis, right on Hall, home on left.
Rooms
Dining Room 2
Interior
Interior Features Cable TV Available, Eat-in Kitchen, High Speed Internet Available, Kitchen Island, Paneling, Pantry, Sound System Wiring, Walk-In Closet(s)
Heating Central, Electric, Fireplace(s), Natural Gas
Cooling Ceiling Fan(s), Central Air, Electric, Multi Units
Flooring Carpet, Ceramic Tile, Laminate
Fireplaces Number 1
Fireplaces Type Brick, Living Room, Wood Burning
Appliance Dishwasher, Electric Cooktop, Electric Oven, Electric Water Heater
Heat Source Central, Electric, Fireplace(s), Natural Gas
Laundry Electric Dryer Hookup, Utility Room, Laundry Chute, Full Size W/D Area, Washer Hookup
Exterior
Garage Spaces 2.0
Fence Fenced, Vinyl
Community Features Curbs, Sidewalks
Utilities Available City Sewer, City Water
Roof Type Composition
Total Parking Spaces 2
Garage Yes
Building
Lot Description Sprinkler System, Subdivision
Story Two
Foundation Slab
Level or Stories Two
Structure Type Brick
Schools
Elementary Schools Wally Watkins
High Schools Wylie East
School District Wylie Isd
Others
Ownership see CAD
Acceptable Financing Cash, Conventional, FHA, VA Loan
Listing Terms Cash, Conventional, FHA, VA Loan
Financing Conventional
Special Listing Condition Survey Available
Read Less Info
Want to know what your home might be worth? Contact us for a FREE valuation!

Our team is ready to help you sell your home for the highest possible price ASAP

©2024 North Texas Real Estate Information Systems.
Bought with Melissa Favela • Engel & Volkers Frisco






