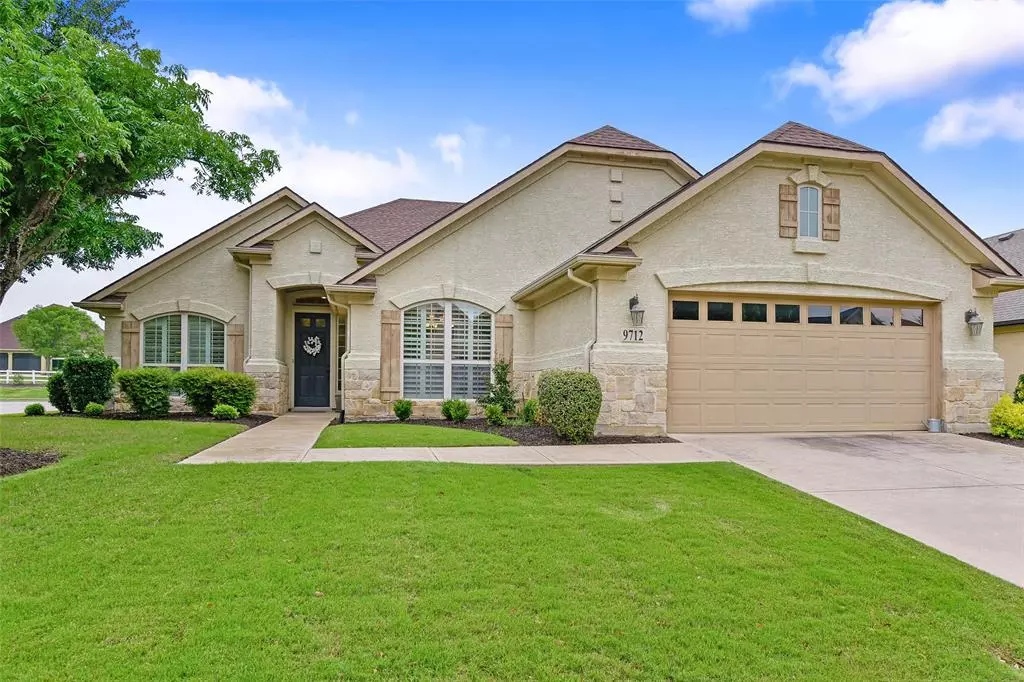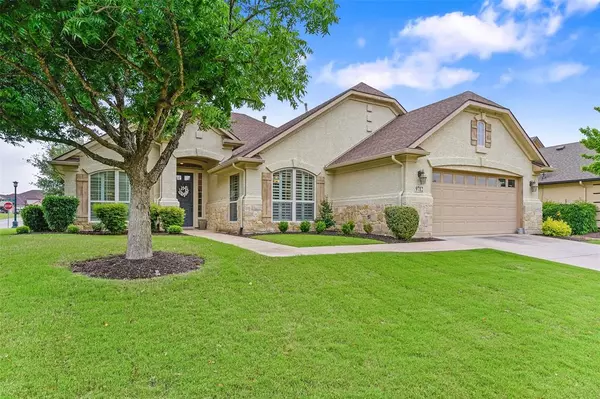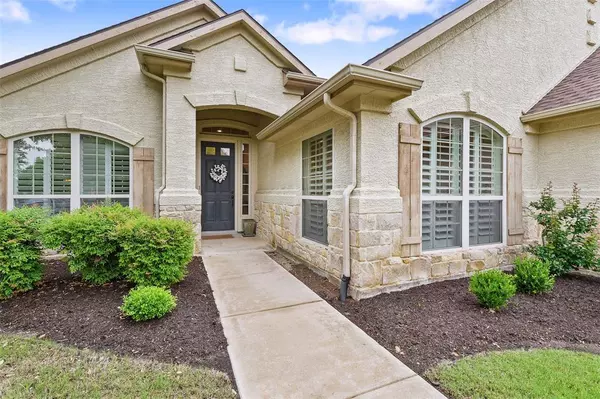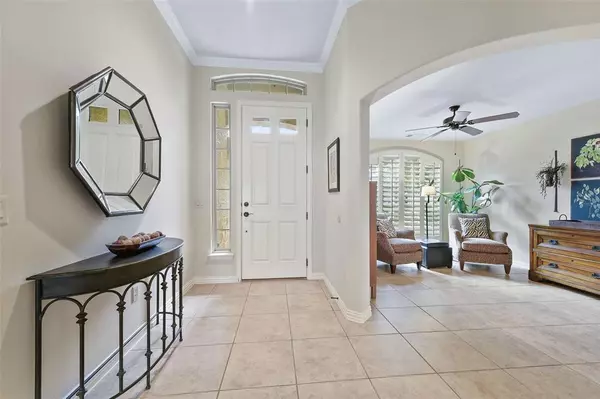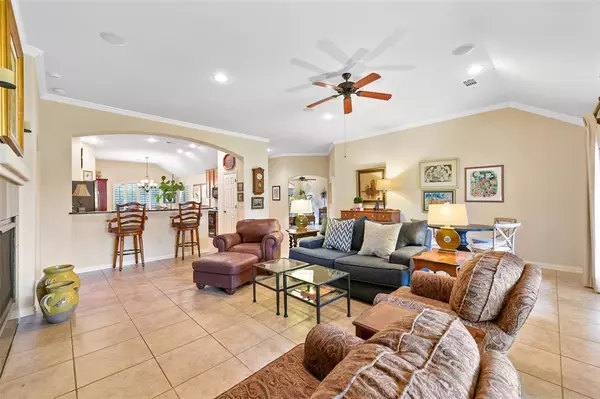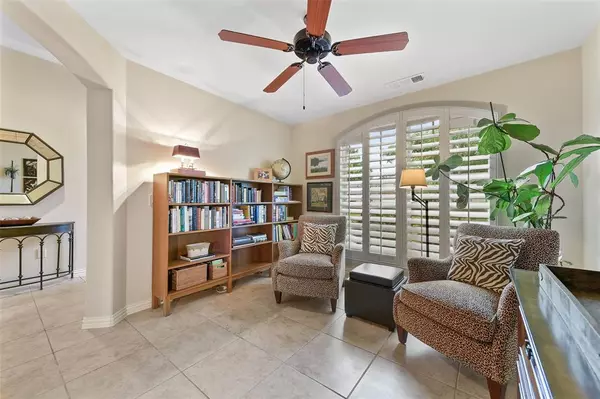$450,000
For more information regarding the value of a property, please contact us for a free consultation.
2 Beds
2 Baths
1,867 SqFt
SOLD DATE : 07/12/2024
Key Details
Property Type Single Family Home
Sub Type Single Family Residence
Listing Status Sold
Purchase Type For Sale
Square Footage 1,867 sqft
Price per Sqft $241
Subdivision Robson Ranch 8 Ph 1
MLS Listing ID 20599132
Sold Date 07/12/24
Style Traditional
Bedrooms 2
Full Baths 2
HOA Fees $155
HOA Y/N Mandatory
Year Built 2008
Annual Tax Amount $7,833
Lot Size 9,844 Sqft
Acres 0.226
Property Description
This lovely Palmera located on a terrific corner lot is so warm and inviting! The kitchen features gorgeous cherry cabinets, granite countertops, large island and a pantry. It also offers an extended and quite spacious dining area. Not to be outdone, the family room with its fireplace and built ins even has room for an additional dining area or game table. The primary suite presents a bay window sitting area, walk in shower, big closet, and double sinks. Now being used as an office, the versatile flex front room would make a great dining room or craft area. Leading into the 4-foot extended garage is the large utility room which has cherry cabinets, a sink, and plenty of extra space which could be a sewing area, extra fridge or freezer, storage, etc. Big fenced back yard! Covered patio! Close to the Michelle Way gate, dog park, and gardens! Come enjoy the resort lifestyle of The Ranch with golf, pickleball, softball, pools, basketball, crafting, social clubs, and so much more.
Location
State TX
County Denton
Community Club House, Community Pool, Curbs, Fishing, Fitness Center, Gated, Golf, Greenbelt, Guarded Entrance, Jogging Path/Bike Path, Lake, Park, Perimeter Fencing, Restaurant, Sidewalks, Spa, Tennis Court(S), Other
Direction Off I 35 W take exit 79 and go west. Go north at Ed Robson Blvd at the guardhouse. Take a left on Crestview, left on Michelle Way and a left on Freeport.
Rooms
Dining Room 1
Interior
Interior Features Built-in Features, Cable TV Available, Decorative Lighting, Double Vanity, Granite Counters, High Speed Internet Available, Kitchen Island, Open Floorplan, Pantry, Walk-In Closet(s)
Heating Central, Fireplace(s), Natural Gas
Cooling Ceiling Fan(s), Central Air, Electric
Flooring Carpet, Ceramic Tile
Fireplaces Number 1
Fireplaces Type Family Room, Gas, Gas Logs, Gas Starter
Equipment Irrigation Equipment
Appliance Dishwasher, Disposal, Electric Cooktop, Electric Oven, Gas Water Heater
Heat Source Central, Fireplace(s), Natural Gas
Laundry Electric Dryer Hookup, Utility Room, Full Size W/D Area, Washer Hookup
Exterior
Exterior Feature Covered Patio/Porch, Rain Gutters
Garage Spaces 2.0
Fence Metal
Community Features Club House, Community Pool, Curbs, Fishing, Fitness Center, Gated, Golf, Greenbelt, Guarded Entrance, Jogging Path/Bike Path, Lake, Park, Perimeter Fencing, Restaurant, Sidewalks, Spa, Tennis Court(s), Other
Utilities Available Cable Available, City Sewer, City Water, Co-op Electric, Co-op Membership Included, Concrete, Curbs, Electricity Connected, Individual Gas Meter, Individual Water Meter, Natural Gas Available, Phone Available, Sewer Available, Underground Utilities
Roof Type Composition
Total Parking Spaces 2
Garage Yes
Building
Lot Description Corner Lot, Greenbelt, Landscaped, Level, Sprinkler System, Subdivision
Story One
Foundation Slab
Level or Stories One
Structure Type Stucco
Schools
Elementary Schools Borman
Middle Schools Mcmath
High Schools Denton
School District Denton Isd
Others
Senior Community 1
Restrictions Deed,Pet Restrictions
Ownership see tax records
Acceptable Financing 1031 Exchange, Cash, Conventional, FHA, VA Loan
Listing Terms 1031 Exchange, Cash, Conventional, FHA, VA Loan
Financing Cash
Special Listing Condition Age-Restricted, Deed Restrictions
Read Less Info
Want to know what your home might be worth? Contact us for a FREE valuation!

Our team is ready to help you sell your home for the highest possible price ASAP

©2024 North Texas Real Estate Information Systems.
Bought with Carrie Summers • Coldwell Banker Realty

