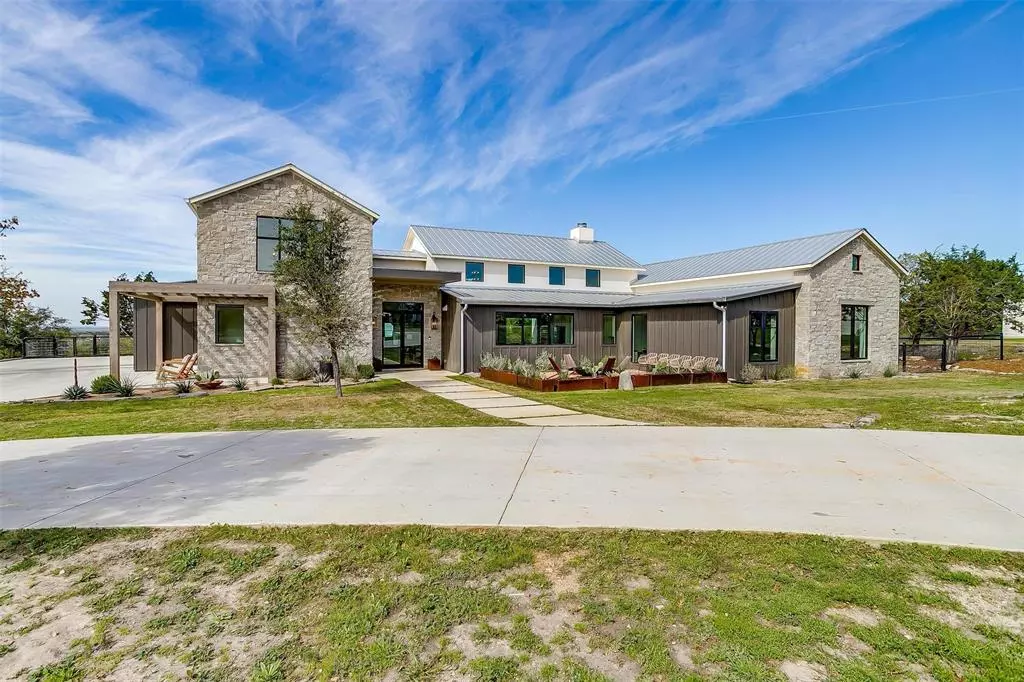$1,115,000
For more information regarding the value of a property, please contact us for a free consultation.
5 Beds
3 Baths
3,926 SqFt
SOLD DATE : 07/18/2024
Key Details
Property Type Single Family Home
Sub Type Single Family Residence
Listing Status Sold
Purchase Type For Sale
Square Footage 3,926 sqft
Price per Sqft $284
Subdivision Eagles Bluff Ph 4
MLS Listing ID 20567090
Sold Date 07/18/24
Bedrooms 5
Full Baths 3
HOA Fees $59/ann
HOA Y/N Mandatory
Year Built 2022
Annual Tax Amount $14,229
Lot Size 2.014 Acres
Acres 2.014
Property Description
Calling all architect and custom home enthusiasts! Nestled in a peaceful cul-de-sac in the desirable gated community of Eagles Bluff lies this dream house property! This architectural masterpiece provides sweeping panoramic views from both levels of the house. It has a seamless blend of modern design and natural elements, dueling both comfort living and impressive design! Exterior features include a half circle driveway, xeriscape landscaping with a courtyard and high-end materials. Inside, grand entranceways, spacious rooms with 21 ft peaked high ceilings, large windows and custom finishes. The heart of the home kitchen, was uniquely designed with top-of-the-line appliances and a butlers pantry. Secondary rooms have a unique office nook with built in desks and cabinetry. Upstairs houses the home office and bonus room! Fully foam encapsulated. This is a show stopper and serene property to enjoy a glass of wine on the back patio and be swept away by the panoramic views!
Location
State TX
County Parker
Direction From Weatherford, take the Old Dennis Road exit and take a left over the bridge. Go straight down Old Dennis Road for about 8 minutes until you see the entrance to Eagles Bluff on your left. Turn left on Eagles Ridge, left on Kingsley, property is on right hand side at the end of the cul-de-sac.
Rooms
Dining Room 1
Interior
Interior Features Built-in Features, Cathedral Ceiling(s), Chandelier, Decorative Lighting, Kitchen Island, Natural Woodwork, Open Floorplan, Pantry, Smart Home System, Vaulted Ceiling(s), Walk-In Closet(s)
Heating Central, Propane
Cooling Central Air, Electric
Flooring Carpet, Combination, Tile, Wood
Fireplaces Number 1
Fireplaces Type Insert, Living Room, Propane, Raised Hearth, Stone, Wood Burning
Appliance Commercial Grade Range, Dishwasher, Disposal, Gas Water Heater, Microwave, Double Oven, Plumbed For Gas in Kitchen, Refrigerator
Heat Source Central, Propane
Laundry Electric Dryer Hookup, Utility Room, Full Size W/D Area, Washer Hookup
Exterior
Exterior Feature Courtyard, Covered Patio/Porch, Dog Run, Rain Gutters, Lighting, Outdoor Living Center, Private Yard
Garage Spaces 3.0
Fence Fenced, Gate, Metal, Pipe
Utilities Available Asphalt, Co-op Electric, Community Mailbox, Outside City Limits, Propane, Septic, Underground Utilities, Well
Roof Type Metal
Total Parking Spaces 3
Garage Yes
Building
Lot Description Acreage, Cul-De-Sac, Hilly, Interior Lot, Landscaped, Lrg. Backyard Grass, Many Trees, Rolling Slope, Sloped, Sprinkler System, Subdivision
Story Two
Foundation Slab
Level or Stories Two
Structure Type Board & Batten Siding,Rock/Stone,Stucco
Schools
Elementary Schools Brock
Middle Schools Brock
High Schools Brock
School District Brock Isd
Others
Restrictions Animals,Deed
Ownership See tax records
Acceptable Financing Cash, Conventional
Listing Terms Cash, Conventional
Financing Conventional
Special Listing Condition Aerial Photo, Deed Restrictions
Read Less Info
Want to know what your home might be worth? Contact us for a FREE valuation!

Our team is ready to help you sell your home for the highest possible price ASAP

©2024 North Texas Real Estate Information Systems.
Bought with Peggy Douglas • Williams Trew Real Estate






