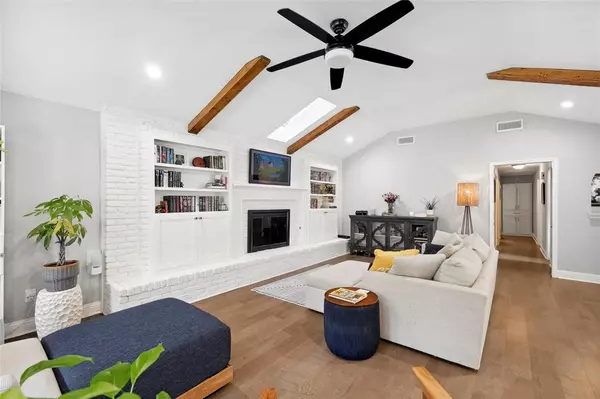$600,000
For more information regarding the value of a property, please contact us for a free consultation.
4 Beds
3 Baths
2,449 SqFt
SOLD DATE : 07/30/2024
Key Details
Property Type Single Family Home
Sub Type Single Family Residence
Listing Status Sold
Purchase Type For Sale
Square Footage 2,449 sqft
Price per Sqft $244
Subdivision Prairie Creek Estates
MLS Listing ID 20643588
Sold Date 07/30/24
Style Ranch,Traditional
Bedrooms 4
Full Baths 3
HOA Y/N None
Year Built 1974
Annual Tax Amount $8,287
Lot Size 10,018 Sqft
Acres 0.23
Property Description
Nestled on a serene cul-de-sac, this home offers the perfect blend of modern luxury and timeless charm. Enjoy endless summer days in your private oasis featuring a sparkling pool with spa and slide, updated in 2022 with state-of-the-art Pentair equipment, smart heater, valves, and variable-speed motor. This home has undergone significant upgrades, including a complete remodel in 2019. The exterior was updated in 2022 with a new porch, wired tree uplighting, new drainage and turf in the backyard, and a new cedar fence. Step inside to find a beautiful living room with beams, crown molding, and amazing built-ins. The interior boasts 4 spacious bedrooms, each with walk-in closets, a charming courtyard, and a wet bar. The primary suite features double walk-in closets and a luxurious Baja-style master shower. Modern touches include a new HVAC system in 2023. Smart home features include a Tesla Charger, Smart Thermostat, Nest Doorbell, and a new smart garage door. This home is a must-see.
Location
State TX
County Collin
Direction Please use GPS
Rooms
Dining Room 1
Interior
Interior Features Decorative Lighting, Double Vanity, Eat-in Kitchen, Open Floorplan, Smart Home System, Walk-In Closet(s), Wet Bar
Heating Central
Cooling Ceiling Fan(s), Central Air
Flooring Ceramic Tile, Luxury Vinyl Plank
Fireplaces Number 1
Fireplaces Type Brick, Gas Logs, Gas Starter
Equipment Dehumidifier
Appliance Dishwasher, Disposal, Electric Range, Microwave, Vented Exhaust Fan
Heat Source Central
Laundry Utility Room, Full Size W/D Area
Exterior
Exterior Feature Courtyard, Covered Patio/Porch, Rain Gutters, Lighting
Garage Spaces 2.0
Carport Spaces 2
Fence Wood
Pool In Ground, Pool/Spa Combo
Utilities Available City Sewer
Roof Type Composition
Total Parking Spaces 4
Garage Yes
Private Pool 1
Building
Lot Description Interior Lot, Landscaped
Story One
Foundation Slab
Level or Stories One
Structure Type Brick
Schools
Elementary Schools Shepard
Middle Schools Wilson
High Schools Vines
School District Plano Isd
Others
Ownership Daniels
Acceptable Financing Cash, Conventional, FHA, VA Loan
Listing Terms Cash, Conventional, FHA, VA Loan
Financing Conventional
Read Less Info
Want to know what your home might be worth? Contact us for a FREE valuation!

Our team is ready to help you sell your home for the highest possible price ASAP

©2024 North Texas Real Estate Information Systems.
Bought with Minta Kulas • Absolute Realty






