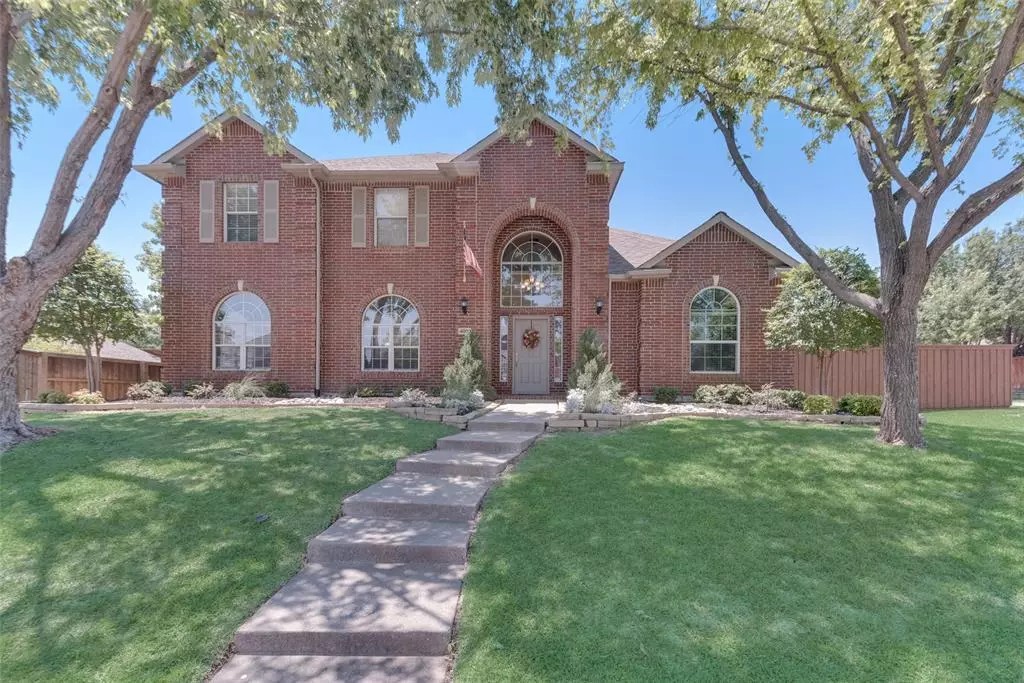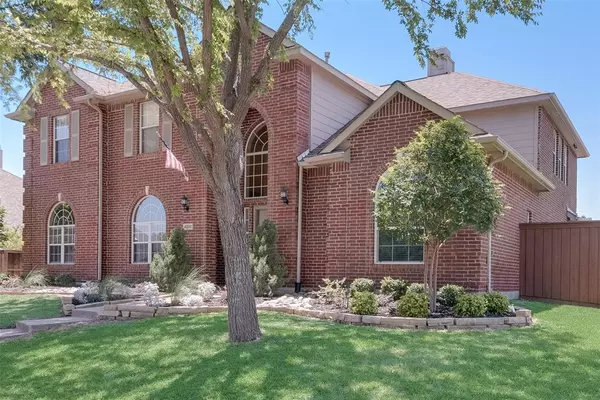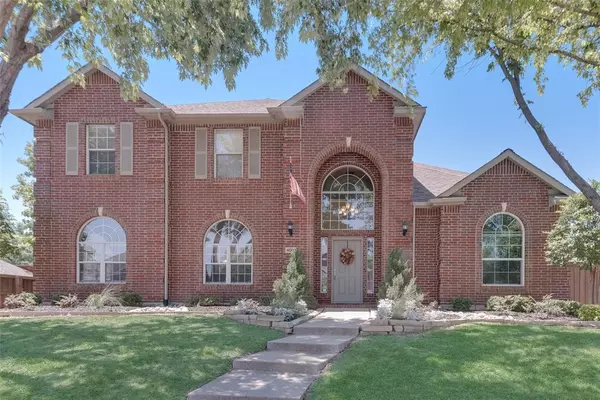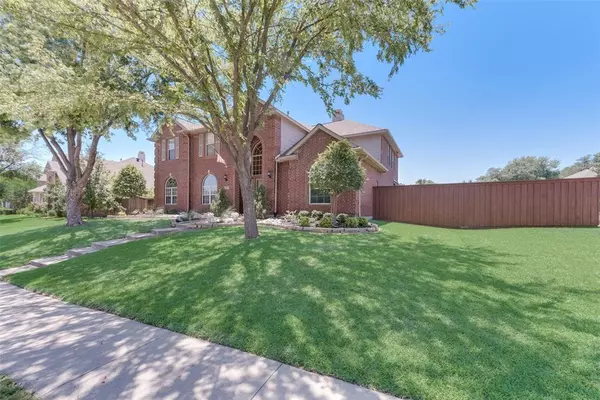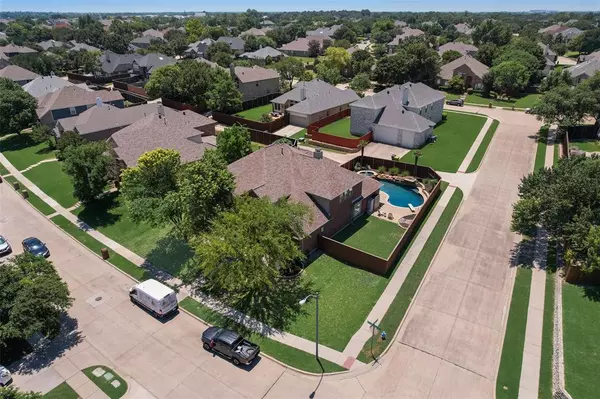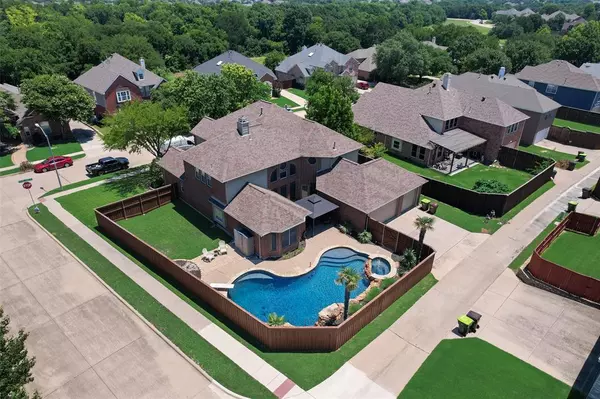$739,900
For more information regarding the value of a property, please contact us for a free consultation.
4 Beds
3 Baths
3,789 SqFt
SOLD DATE : 07/30/2024
Key Details
Property Type Single Family Home
Sub Type Single Family Residence
Listing Status Sold
Purchase Type For Sale
Square Footage 3,789 sqft
Price per Sqft $195
Subdivision Stoney Hollow Ph One
MLS Listing ID 20646254
Sold Date 07/30/24
Style Traditional
Bedrooms 4
Full Baths 2
Half Baths 1
HOA Fees $44/ann
HOA Y/N Mandatory
Year Built 1998
Annual Tax Amount $8,648
Lot Size 0.260 Acres
Acres 0.26
Property Description
Look no further, here is the home you've been looking for! Lrg 4BR home perfect for most any family. Lrg chef's kitchen with stunning granite ctops, SS appl, & a superb 36 inch Viking range along with a 2nd wall oven for meal prep ease. Step outside to your own private sanctuary- large corner lot beautifully landscaped including palm trees, is ideal for family fiestas, gardening, or simply enjoying the sparkling diving pool with a waterfall feature you only see in magazines. Tall ceilings with lots of windows & natural light from all angles puts a smile on the face of anyone. And for those that need extra space, this has the 3 car garage you've been looking for. You will never run out of things to do- humungous Oak Point Park is within walking-biking distance, and the HOA amenities are a stones throw away- HOA pool, Stoney Hollow Park, playground, pond & creek, walking trails, and ball fields. Don't miss the opportunity to make this house your forever home. Schedule your showing today!
Location
State TX
County Collin
Direction Please use GPS
Rooms
Dining Room 2
Interior
Interior Features Built-in Features, Cable TV Available, Cathedral Ceiling(s), Double Vanity, Eat-in Kitchen, High Speed Internet Available, Kitchen Island, Walk-In Closet(s)
Heating Central, Electric, Fireplace(s)
Cooling Ceiling Fan(s), Central Air
Flooring Carpet, Tile, Wood
Fireplaces Number 1
Fireplaces Type Living Room
Appliance Commercial Grade Range, Dishwasher, Disposal, Gas Range, Gas Water Heater, Microwave, Plumbed For Gas in Kitchen
Heat Source Central, Electric, Fireplace(s)
Exterior
Exterior Feature Rain Gutters, Outdoor Living Center, Private Yard
Garage Spaces 3.0
Fence Wood
Pool Gunite
Utilities Available Alley, Cable Available, City Sewer, City Water, Concrete, Curbs, Electricity Available, Electricity Connected, Individual Gas Meter, Natural Gas Available, Sidewalk, Underground Utilities
Roof Type Composition
Total Parking Spaces 3
Garage Yes
Private Pool 1
Building
Story Two
Foundation Slab
Level or Stories Two
Structure Type Brick
Schools
Elementary Schools Hickey
Middle Schools Bowman
High Schools Williams
School District Plano Isd
Others
Ownership Briana Hodgson
Acceptable Financing 1031 Exchange, Cash, Conventional, FHA, VA Loan
Listing Terms 1031 Exchange, Cash, Conventional, FHA, VA Loan
Financing Conventional
Read Less Info
Want to know what your home might be worth? Contact us for a FREE valuation!

Our team is ready to help you sell your home for the highest possible price ASAP

©2024 North Texas Real Estate Information Systems.
Bought with Jenn Rock • Better Homes & Gardens, Winans

