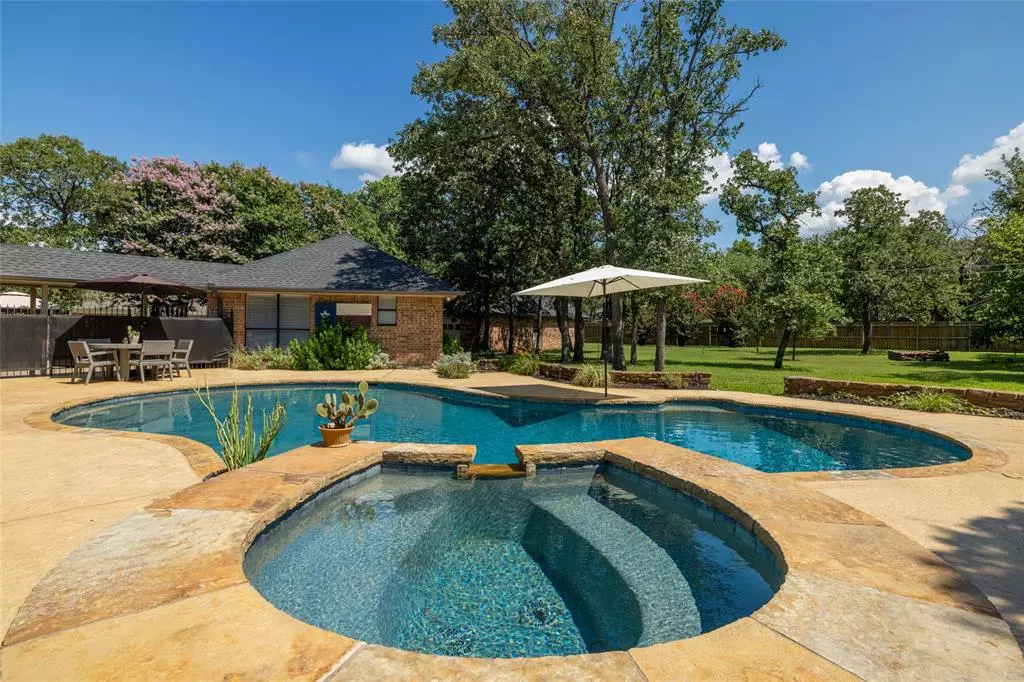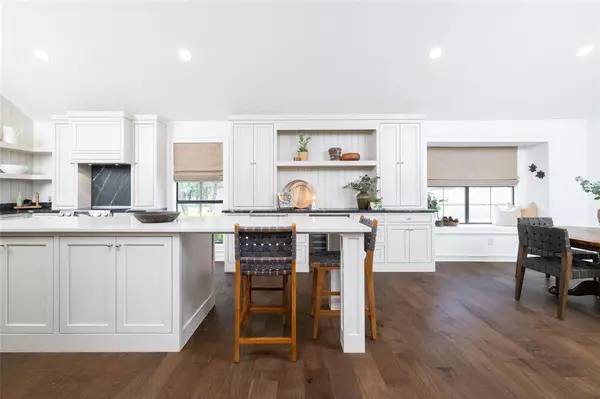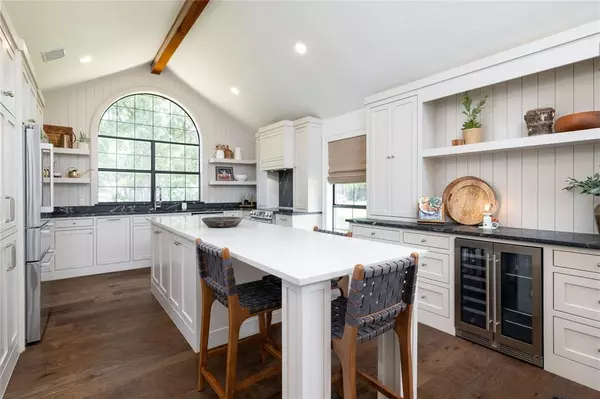$875,000
For more information regarding the value of a property, please contact us for a free consultation.
5 Beds
3 Baths
2,998 SqFt
SOLD DATE : 08/01/2024
Key Details
Property Type Single Family Home
Sub Type Single Family Residence
Listing Status Sold
Purchase Type For Sale
Square Footage 2,998 sqft
Price per Sqft $291
Subdivision Hickory Hollow Estates
MLS Listing ID 20653190
Sold Date 08/01/24
Style Traditional
Bedrooms 5
Full Baths 3
HOA Y/N None
Year Built 1987
Annual Tax Amount $9,544
Lot Size 0.744 Acres
Acres 0.744
Property Description
Welcome to this superb single-story home situated on a sprawling .74-acre lot adorned with mature trees. This unique property has been recently remodeled with exquisite taste and includes a separate guest house for added flexibility. The main house and guest house combine to offer a total of 5 bedrooms and 3 full bathrooms, with the guest house featuring 2 bedrooms and one full bath. There are beautiful wood floors and elegant light fixtures throughout, heightening its charm. The expansive kitchen is a chef's dream, large island and state-of-the-art appliances. Step outside to your luxury oasis, featuring an oversized covered patio and a large saltwater pool, perfect for cooling off during hot summer days. The large, shady backyard provides a serene retreat for relaxation. This convenient address provides you easy access to highways 114 and 1938 as well as 1709 (Southlake Blvd.). Don't miss out on this incredible opportunity—schedule your showing today!
Location
State TX
County Tarrant
Direction Driving from Fm 1709 North on Pearson, then make a turn into Lazy Ln, the second house on the right.
Rooms
Dining Room 1
Interior
Interior Features Built-in Features, Built-in Wine Cooler, Cable TV Available, Cathedral Ceiling(s), Decorative Lighting, Eat-in Kitchen, Granite Counters, High Speed Internet Available, Kitchen Island, Natural Woodwork, Walk-In Closet(s)
Heating Propane
Flooring Tile, Wood
Fireplaces Number 1
Fireplaces Type Brick, Kitchen, Living Room, Wood Burning
Equipment Irrigation Equipment
Appliance Built-in Refrigerator, Dishwasher, Electric Range, Microwave, Refrigerator
Heat Source Propane
Laundry Electric Dryer Hookup, In Hall, Utility Room, Full Size W/D Area, Washer Hookup
Exterior
Exterior Feature Covered Patio/Porch, Private Entrance, Private Yard
Garage Spaces 3.0
Fence Wood, Wrought Iron
Pool Gunite, Private, Salt Water
Utilities Available City Water, Electricity Available, Propane, Septic
Roof Type Composition,Shingle
Garage Yes
Private Pool 1
Building
Lot Description Interior Lot, Lrg. Backyard Grass
Story One
Foundation Slab
Level or Stories One
Structure Type Brick
Schools
Elementary Schools Florence
Middle Schools Keller
High Schools Keller
School District Keller Isd
Others
Ownership Alan & Joan Voss
Acceptable Financing Cash, Conventional
Listing Terms Cash, Conventional
Financing Conventional
Special Listing Condition Aerial Photo
Read Less Info
Want to know what your home might be worth? Contact us for a FREE valuation!

Our team is ready to help you sell your home for the highest possible price ASAP

©2024 North Texas Real Estate Information Systems.
Bought with Jeffrey Bell • Keller Williams Realty






