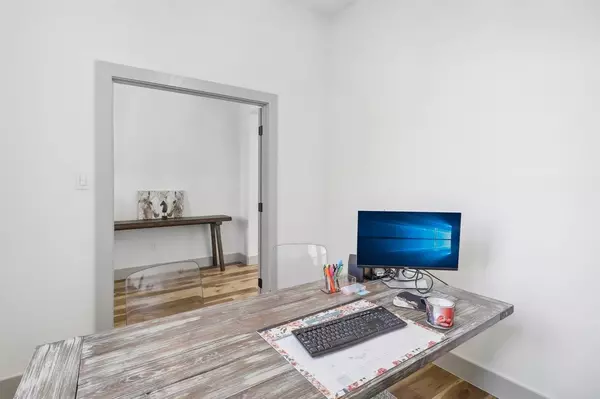$548,500
For more information regarding the value of a property, please contact us for a free consultation.
4 Beds
4 Baths
2,358 SqFt
SOLD DATE : 07/30/2024
Key Details
Property Type Single Family Home
Sub Type Single Family Residence
Listing Status Sold
Purchase Type For Sale
Square Footage 2,358 sqft
Price per Sqft $232
Subdivision Zion Trails Ph 3
MLS Listing ID 20639732
Sold Date 07/30/24
Style Modern Farmhouse
Bedrooms 4
Full Baths 3
Half Baths 1
HOA Y/N None
Year Built 2023
Lot Size 2.000 Acres
Acres 2.0
Property Description
Only a short 15-minute drive from downtown Weatherford, this secluded rural community offers the perfect blend of country living and urban convenience. Featuring vaulted ceilings, this home showcases an office upon entry, ideal for work from home. Situated on a picturesque lot adorned with lush trees, the property provides a sense of privacy from neighboring houses. With 4 generous bedrooms, 3.5 baths, and a welcoming open kitchen, this residence offers a comfortable and effortless lifestyle. The expansive lot offers ample space for a pool or workshop. Additional amenities include a private well and an aerobic septic system. High-speed fiber optic internet is available through Nextlink, and the absence of an HOA adds to the appeal of this remarkable property.
Location
State TX
County Parker
Direction Take N Main (hwy 51) to Ric Williamson. Take a left on Ric Williamson, and then take a right on Zion Hill. Follow Zion Hill down, and take a right on Sarra Lane. You'll see the signage for Zion Trails on the left. Follow Zebrastone all the way up and you'll find our Phase 3.
Rooms
Dining Room 1
Interior
Interior Features Cathedral Ceiling(s), Decorative Lighting, Kitchen Island, Pantry, Walk-In Closet(s)
Heating Central
Cooling Ceiling Fan(s), Central Air
Flooring Carpet, Luxury Vinyl Plank, Tile
Fireplaces Number 1
Fireplaces Type Decorative, Living Room, Raised Hearth, Stone
Appliance Dishwasher, Disposal, Electric Cooktop, Microwave, Double Oven
Heat Source Central
Laundry Utility Room
Exterior
Garage Spaces 2.0
Fence None
Utilities Available Aerobic Septic, Private Water, Well
Roof Type Shingle
Total Parking Spaces 2
Garage Yes
Building
Lot Description Acreage, Cul-De-Sac
Story One and One Half
Foundation Slab
Level or Stories One and One Half
Structure Type Board & Batten Siding,Brick
Schools
Elementary Schools Poolville
High Schools Poolville
School District Poolville Isd
Others
Restrictions Deed
Ownership Trinity Classic Homes LLC
Acceptable Financing Cash, Conventional, FHA, VA Loan
Listing Terms Cash, Conventional, FHA, VA Loan
Financing Conventional
Special Listing Condition Aerial Photo, Deed Restrictions
Read Less Info
Want to know what your home might be worth? Contact us for a FREE valuation!

Our team is ready to help you sell your home for the highest possible price ASAP

©2024 North Texas Real Estate Information Systems.
Bought with Non-Mls Member • NON MLS






