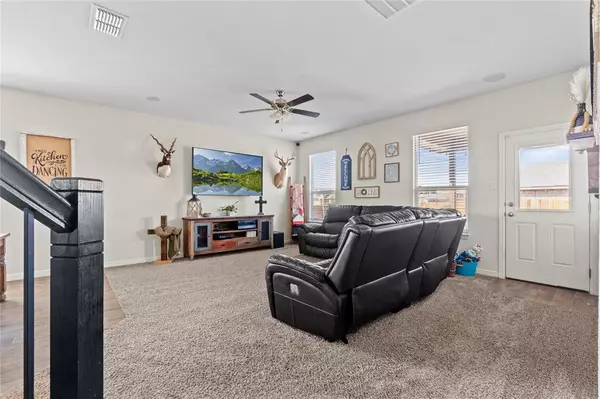$389,900
For more information regarding the value of a property, please contact us for a free consultation.
4 Beds
3 Baths
2,507 SqFt
SOLD DATE : 08/02/2024
Key Details
Property Type Single Family Home
Sub Type Single Family Residence
Listing Status Sold
Purchase Type For Sale
Square Footage 2,507 sqft
Price per Sqft $155
Subdivision Belclaire
MLS Listing ID 20615914
Sold Date 08/02/24
Bedrooms 4
Full Baths 2
Half Baths 1
HOA Fees $33/ann
HOA Y/N Mandatory
Year Built 2021
Lot Size 9,583 Sqft
Acres 0.22
Property Description
Experience enchanting living in this captivating 4-bed, 2.5-bath Dr. Horton home with a Lovington floor plan. A culinary haven awaits in the kitchen with an island, large pantry, and dual oven gas stove. The serene home office offers tranquil views of Spring's hummingbirds.
Downstairs, a spacious bedroom boasts a dual sink vanity, oversize shower, and walk-in closet. Upstairs features a cozy game room, 3 bedrooms, and a full bath. Enjoy scenic views from the corner lot location, with a peaceful fishing pond nearby.
Step into the backyard oasis with an inground pool, waterfalls, and spa. Modern features include smart technology, tankless gas water heater, and a 16 SEER HVAC system. Privacy is ensured with a 6-foot fence, while a rain sensor sprinkler system adds convenience. Community amenities include a playground and park area, just minutes from Lake Pat Cleburne for endless recreation. Schedule your tour today!
Agent is the owner of the home.
Location
State TX
County Johnson
Community Curbs, Fishing, Jogging Path/Bike Path, Playground, Sidewalks, Other
Direction use GPS
Rooms
Dining Room 1
Interior
Interior Features Granite Counters, High Speed Internet Available, Kitchen Island, Open Floorplan, Pantry, Smart Home System, Walk-In Closet(s)
Heating Central
Cooling Central Air, Electric
Flooring Carpet, Ceramic Tile
Appliance Dishwasher, Disposal, Gas Oven, Double Oven, Plumbed For Gas in Kitchen, Tankless Water Heater, Vented Exhaust Fan
Heat Source Central
Laundry Full Size W/D Area
Exterior
Exterior Feature Covered Patio/Porch, Rain Gutters, Private Yard
Garage Spaces 2.0
Fence Wood
Pool In Ground, Pool Sweep, Pool/Spa Combo, Pump, Water Feature, Waterfall
Community Features Curbs, Fishing, Jogging Path/Bike Path, Playground, Sidewalks, Other
Utilities Available City Sewer, City Water, Individual Gas Meter, Individual Water Meter, Sidewalk, Underground Utilities
Roof Type Shingle
Total Parking Spaces 2
Garage Yes
Private Pool 1
Building
Lot Description Corner Lot, Few Trees, Sprinkler System, Subdivision
Story Two
Foundation Slab
Level or Stories Two
Schools
Elementary Schools Gerard
Middle Schools Ad Wheat
High Schools Cleburne
School District Cleburne Isd
Others
Ownership Brandon and Amanda Carlton
Acceptable Financing Cash, Conventional, FHA, VA Loan
Listing Terms Cash, Conventional, FHA, VA Loan
Financing FHA
Read Less Info
Want to know what your home might be worth? Contact us for a FREE valuation!

Our team is ready to help you sell your home for the highest possible price ASAP

©2024 North Texas Real Estate Information Systems.
Bought with Jeremy Martin • Signature Real Estate Group






