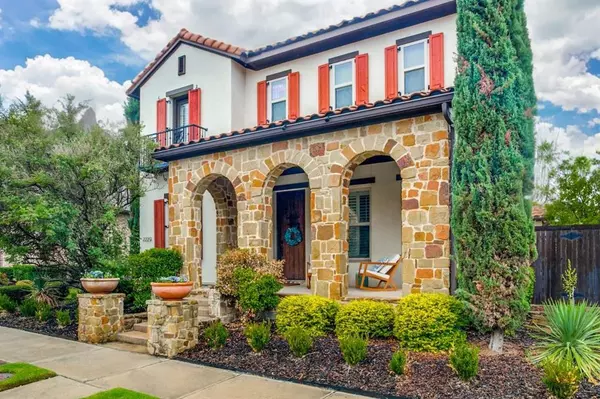$880,000
For more information regarding the value of a property, please contact us for a free consultation.
4 Beds
4 Baths
3,658 SqFt
SOLD DATE : 08/06/2024
Key Details
Property Type Single Family Home
Sub Type Single Family Residence
Listing Status Sold
Purchase Type For Sale
Square Footage 3,658 sqft
Price per Sqft $240
Subdivision Austin Waters Ph 1B
MLS Listing ID 20628540
Sold Date 08/06/24
Style Mediterranean,Spanish,Traditional
Bedrooms 4
Full Baths 3
Half Baths 1
HOA Fees $100/ann
HOA Y/N Mandatory
Year Built 2010
Lot Size 6,098 Sqft
Acres 0.14
Property Description
Gorgeous 4 bedroom newer construction home in the highly desirable Austin Waters neighborhood. Elevated lot with inviting front porch, opens to hardwood floors, arched entryways, beautiful formal dining room and private office. Kitchen offers ample storage, island with bar seating, gas cooktop, under cabinet lighting, opens to breakfast room with impressive fireplace, and living room viewing the manicured backyard space. Spacious downstairs master bedroom has a lovely en suite bathroom with dual sinks, separate shower and soaking tub, and large walk-in closet. Upstairs you'll find a second living area with wet bar for a game or playroom, 3 nicely sized bedrooms with large closets, and a media room. 3 car garage! Austin Waters is a wonderful neighborhood with a community center, swimming pool and trail connections, easy access to Arbor Hills Nature Preserve, major highways, DFW airport, and exemplary rated Lewisville ISD.
Location
State TX
County Denton
Community Community Pool
Direction Austin Waters
Rooms
Dining Room 2
Interior
Interior Features Chandelier, Decorative Lighting, Flat Screen Wiring, Kitchen Island, Open Floorplan, Pantry, Walk-In Closet(s), Wet Bar
Heating Central, Zoned
Cooling Ceiling Fan(s), Central Air
Flooring Carpet, Tile, Wood
Fireplaces Number 1
Fireplaces Type Electric
Appliance Dishwasher, Disposal, Gas Cooktop, Microwave, Double Oven, Refrigerator
Heat Source Central, Zoned
Laundry Utility Room
Exterior
Exterior Feature Fire Pit, Lighting
Garage Spaces 3.0
Community Features Community Pool
Utilities Available City Sewer, City Water, Sidewalk
Roof Type Slate,Tile
Total Parking Spaces 3
Garage Yes
Building
Lot Description Interior Lot, Landscaped, Sprinkler System
Story Two
Level or Stories Two
Structure Type Stucco
Schools
Elementary Schools Hicks
Middle Schools Killian
High Schools Hebron
School District Lewisville Isd
Others
Ownership See CAD
Financing Conventional
Read Less Info
Want to know what your home might be worth? Contact us for a FREE valuation!

Our team is ready to help you sell your home for the highest possible price ASAP

©2024 North Texas Real Estate Information Systems.
Bought with Darren Gobin • EXP REALTY






