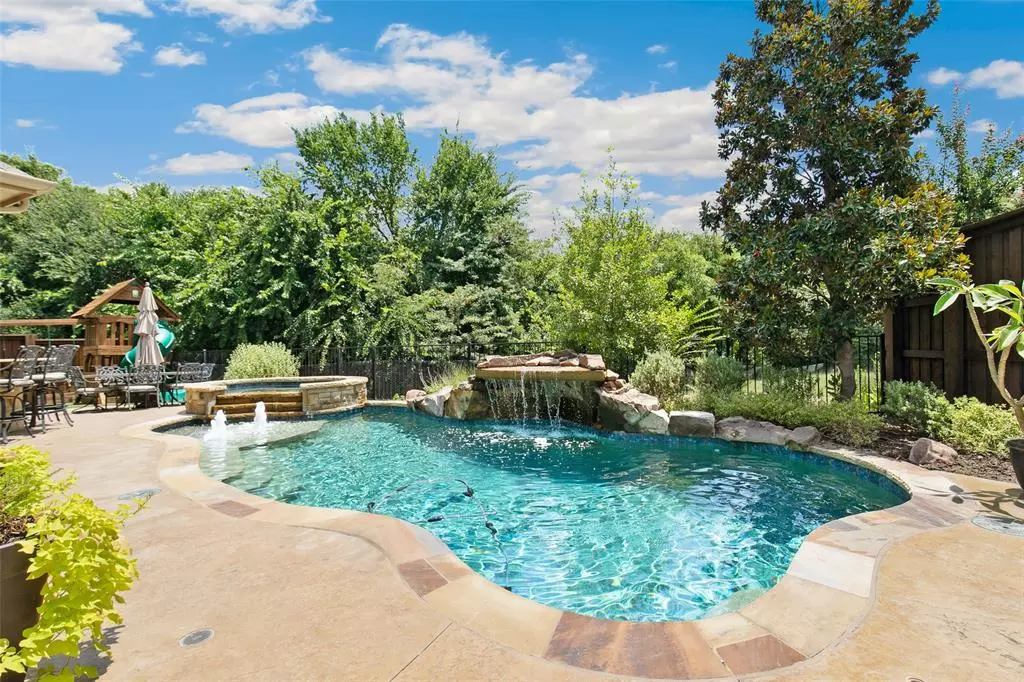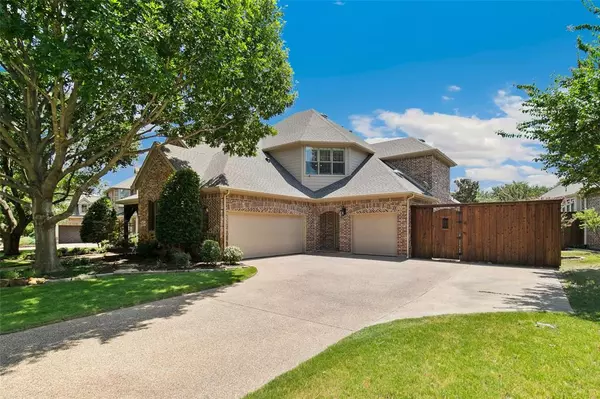$1,049,000
For more information regarding the value of a property, please contact us for a free consultation.
5 Beds
5 Baths
4,162 SqFt
SOLD DATE : 08/08/2024
Key Details
Property Type Single Family Home
Sub Type Single Family Residence
Listing Status Sold
Purchase Type For Sale
Square Footage 4,162 sqft
Price per Sqft $252
Subdivision Hunters Creek Ph 9
MLS Listing ID 20665018
Sold Date 08/08/24
Style Traditional
Bedrooms 5
Full Baths 4
Half Baths 1
HOA Fees $73/ann
HOA Y/N Mandatory
Year Built 2003
Annual Tax Amount $11,274
Lot Size 10,454 Sqft
Acres 0.24
Property Description
GORGEOUS CREEK LOT HIGHLAND HOME ON DESIRABLE STREET IN HUNTERS CREEK SUBDIVISION. THIS HOME HAS A UNIQUE ELEVATION, BACKS TO CREEK, LOTS OF TREES AND GREENBELT. THIS 5 BEDROOM 4.5 BATH HOME HAS IT ALL. THIS AMAZING HIGHLAND FLOOR PLAN WITH EXQUISITE ELEVATION HAS WOOD FLOORS, UPDATED KITCHEN, PLANTATION SHUTTERS THROUGOUT HOME, CUSTOM FINISH OUTS. MASTER DOWN OVERLOOKING THE BEAUTIFUL VIEW OF POOL AND NATURE. STUDY OR 5TH BEDROOM DOWN WITH ITS OWN EN SUITE BATH COULD BE IN LAW SUITE. UPSTAIRS FEATURES 3 BEDROOMS WITH 2 FULL BATHS PLUS A LARGE GAME ROOM AND MEDIA. OVERSIZED LAUNDRY ROOM WITH SINK, CLOSET AND A 3 CAR GARAGE. PRIVATE BACKYARD OASIS FEATURES POOL AND SPA, OUTDOOR KITCHEN WITH GRILL AND REFRIGERATOR AND A COZY FIREPLACE STILL WITH ENOUGH SPACE FOR PLAYSET OR TRAMPOLINE. GREAT SCHOOLS AND LOCATION, CLOSE TO DNT AND 75, STAR AND NEW PGA. SEE UPGRADES LIST FOR LIST OF UPGRADES
Location
State TX
County Collin
Community Community Pool, Greenbelt, Jogging Path/Bike Path, Playground, Sidewalks
Direction 121 exit Independence right on Kelmscot, left on Kiest Forest
Rooms
Dining Room 2
Interior
Interior Features Cable TV Available, Decorative Lighting, Dry Bar, Granite Counters, In-Law Suite Floorplan, Kitchen Island, Pantry, Walk-In Closet(s)
Heating Natural Gas, Zoned
Cooling Ceiling Fan(s), Central Air, Electric, Zoned
Flooring Carpet, Ceramic Tile, Wood
Fireplaces Number 2
Fireplaces Type Decorative, Gas Logs, Living Room, Outside
Appliance Dishwasher, Disposal, Gas Cooktop, Microwave, Double Oven, Plumbed For Gas in Kitchen, Trash Compactor
Heat Source Natural Gas, Zoned
Laundry Utility Room, Full Size W/D Area
Exterior
Exterior Feature Covered Patio/Porch, Gas Grill, Rain Gutters, Lighting, Outdoor Grill, Outdoor Kitchen, Outdoor Living Center
Garage Spaces 3.0
Fence Metal, Wood, Wrought Iron
Pool Gunite, Heated, In Ground, Pool/Spa Combo, Waterfall
Community Features Community Pool, Greenbelt, Jogging Path/Bike Path, Playground, Sidewalks
Utilities Available Cable Available, City Sewer, City Water, Curbs, Individual Gas Meter, Sidewalk
Roof Type Composition
Total Parking Spaces 3
Garage Yes
Private Pool 1
Building
Lot Description Greenbelt, Interior Lot, Landscaped, Many Trees, Sprinkler System, Subdivision
Story Two
Foundation Slab
Level or Stories Two
Structure Type Brick,Rock/Stone
Schools
Elementary Schools Isbell
Middle Schools Wester
High Schools Liberty
School District Frisco Isd
Others
Ownership See Agent
Acceptable Financing Cash, Conventional
Listing Terms Cash, Conventional
Financing Cash
Read Less Info
Want to know what your home might be worth? Contact us for a FREE valuation!

Our team is ready to help you sell your home for the highest possible price ASAP

©2024 North Texas Real Estate Information Systems.
Bought with John Sherwood • Coldwell Banker Realty






