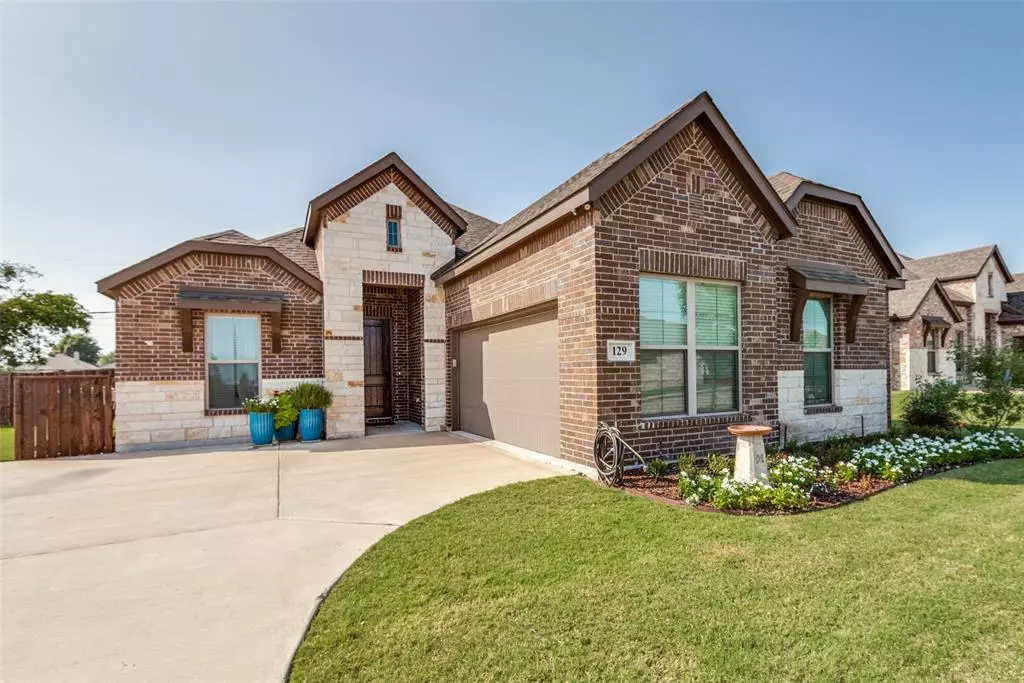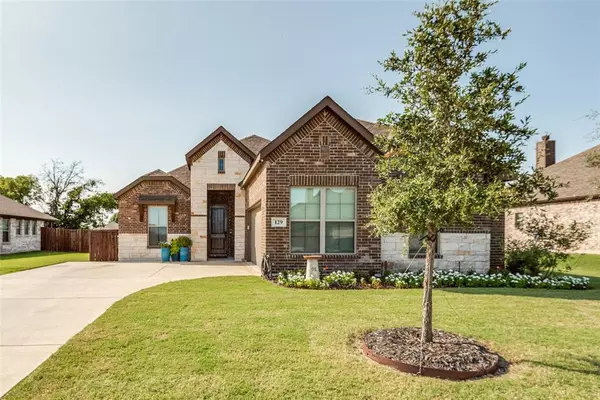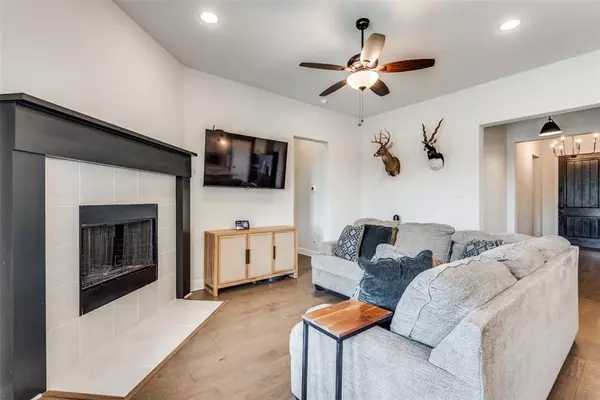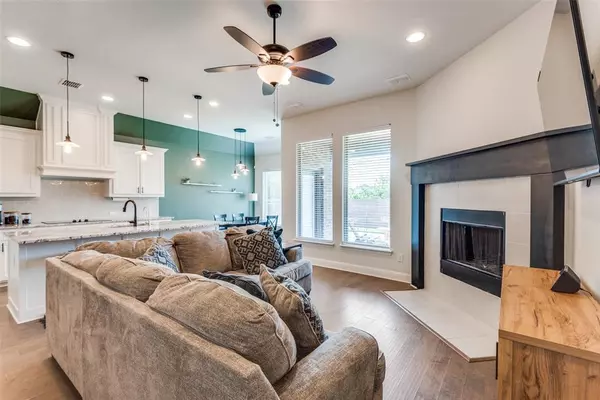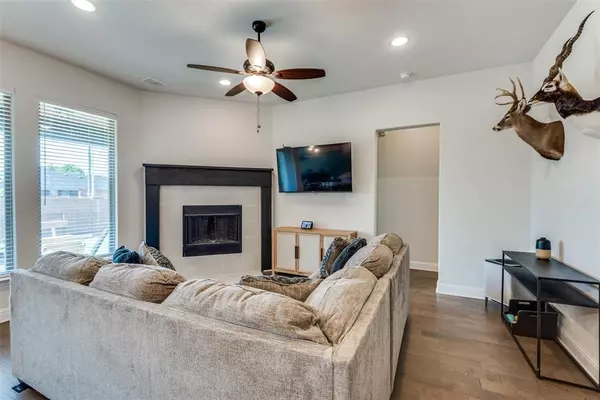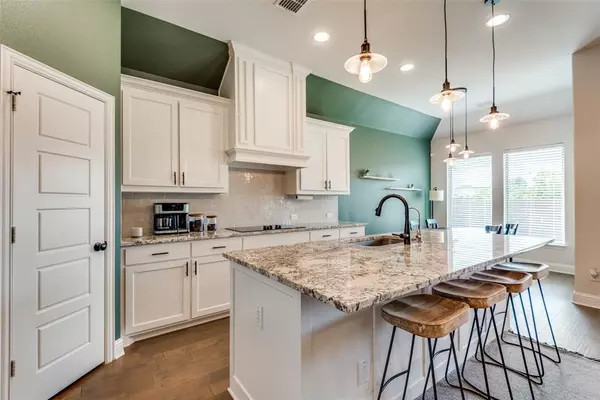$349,000
For more information regarding the value of a property, please contact us for a free consultation.
4 Beds
2 Baths
1,846 SqFt
SOLD DATE : 08/09/2024
Key Details
Property Type Single Family Home
Sub Type Single Family Residence
Listing Status Sold
Purchase Type For Sale
Square Footage 1,846 sqft
Price per Sqft $189
Subdivision Blue Bonnet Trls Ph I & Ii
MLS Listing ID 20674486
Sold Date 08/09/24
Style Other
Bedrooms 4
Full Baths 2
HOA Fees $19/ann
HOA Y/N Mandatory
Year Built 2021
Annual Tax Amount $8,008
Lot Size 9,583 Sqft
Acres 0.22
Property Description
Presenting an exquisite 2021 John Houston Custom Home, nestled in the sought-after Waxahachie ISD in Blue Bonnet Trails. This charming home features 4 bedrooms, 2 baths, and a 2-car garage, along with a covered patio, spacious master closet, and a cozy wood-burning fireplace. The kitchen boasts 3cm granite countertops and custom-painted cabinets. Outside, you'll find a sprinkler system and fence. With its serene surroundings and ample storage, this home embodies the finest of country living. The community also offers a tranquil fishing pond and scenic walking trails, creating an idyllic family experience. Don't miss out on making this perfect home your own!
Location
State TX
County Ellis
Direction From 287 take Farley Street and turn left to Bluebell Avenue. Turn right, arrive to 129 Bluebell Avenue.
Rooms
Dining Room 1
Interior
Interior Features Built-in Features, Cable TV Available, Cathedral Ceiling(s), Chandelier, Decorative Lighting, Double Vanity, Eat-in Kitchen, Flat Screen Wiring, Granite Counters, High Speed Internet Available, Kitchen Island, Open Floorplan, Paneling, Pantry, Smart Home System, Vaulted Ceiling(s), Walk-In Closet(s)
Heating Central, Electric, ENERGY STAR Qualified Equipment, ENERGY STAR/ACCA RSI Qualified Installation, Fireplace(s)
Cooling Ceiling Fan(s), Central Air, Electric, ENERGY STAR Qualified Equipment
Flooring Laminate
Fireplaces Number 1
Fireplaces Type Great Room, Living Room, Wood Burning
Appliance Dishwasher, Disposal, Microwave
Heat Source Central, Electric, ENERGY STAR Qualified Equipment, ENERGY STAR/ACCA RSI Qualified Installation, Fireplace(s)
Laundry Electric Dryer Hookup, Utility Room, Full Size W/D Area, Washer Hookup
Exterior
Exterior Feature Covered Patio/Porch
Garage Spaces 2.0
Fence Fenced, Full
Utilities Available Cable Available, City Sewer, City Water, Electricity Connected
Roof Type Composition,Shingle
Garage Yes
Building
Lot Description Landscaped, Lrg. Backyard Grass
Story One
Foundation Slab
Level or Stories One
Structure Type Brick
Schools
Elementary Schools Oliver Clift
High Schools Waxahachie
School District Waxahachie Isd
Others
Ownership Valley
Acceptable Financing Cash, Conventional, FHA, VA Loan
Listing Terms Cash, Conventional, FHA, VA Loan
Financing Conventional
Special Listing Condition Agent Related to Owner
Read Less Info
Want to know what your home might be worth? Contact us for a FREE valuation!

Our team is ready to help you sell your home for the highest possible price ASAP

©2024 North Texas Real Estate Information Systems.
Bought with Melissa Jones • RE/MAX Arbors

