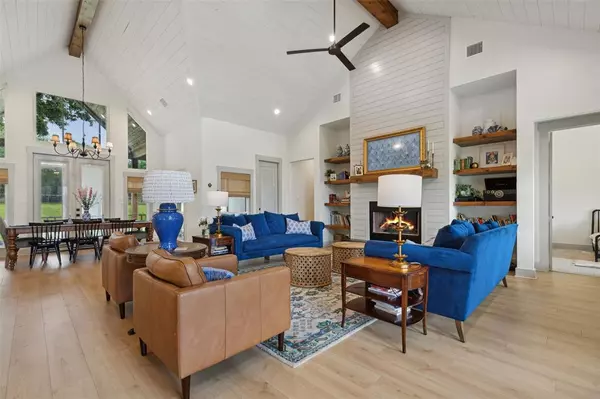$999,900
For more information regarding the value of a property, please contact us for a free consultation.
4 Beds
6 Baths
3,768 SqFt
SOLD DATE : 08/14/2024
Key Details
Property Type Single Family Home
Sub Type Single Family Residence
Listing Status Sold
Purchase Type For Sale
Square Footage 3,768 sqft
Price per Sqft $265
Subdivision Blue Bonnet Ridge Ph
MLS Listing ID 20636255
Sold Date 08/14/24
Style Traditional
Bedrooms 4
Full Baths 5
Half Baths 1
HOA Y/N None
Year Built 2021
Annual Tax Amount $11,122
Lot Size 2.000 Acres
Acres 2.0
Property Description
You are greeted by soaring tongue & groove cathedral ceilings & a spacious area that seamlessly combines living, dining & kitchen spaces. Kitchen is a chef's dream featuring an ILIVE 6-burner black with brass propane-electric combo range. Living area benefits from 100% spray insulation. Whole house water softener + filtration system. Spacious primary bedroom includes spa like ensuite with a double shower & rain showerhead. Bedroom features 4 built-in bunks. Pipe fencing surrounds the property (1 horse or cow per acre). Two offices; one adjacent to the primary suite can double as an exercise room. Each bedroom boasts an ensuite bathroom & walk-in closet. Extras include an extended sprinkler system, water well, an oversized 3-car garage (epoxy flooring) & an additional utility garage. A screened-in patio with tile flooring overlooks fruit trees, berry bushes & garden. *Seller is still entertaining offers during Kick-Out Period*
Location
State TX
County Parker
Direction From I-20, Head south on Tin Top Rd Turn right on Bluebonnet Rdg Destination will be first home on the Right.
Rooms
Dining Room 1
Interior
Interior Features Built-in Wine Cooler, Cathedral Ceiling(s), Chandelier, Decorative Lighting, Dry Bar, Eat-in Kitchen, Flat Screen Wiring, High Speed Internet Available, Open Floorplan, Other, Vaulted Ceiling(s), Wainscoting, Walk-In Closet(s)
Heating Central, Electric, Fireplace(s)
Cooling Ceiling Fan(s), Central Air, Electric
Flooring Carpet, Ceramic Tile, Tile
Fireplaces Number 1
Fireplaces Type Decorative, Family Room, Masonry, Wood Burning
Appliance Built-in Gas Range, Dishwasher, Disposal, Electric Oven, Gas Cooktop, Vented Exhaust Fan, Water Purifier, Other, Water Softener
Heat Source Central, Electric, Fireplace(s)
Laundry Electric Dryer Hookup, Utility Room, Full Size W/D Area, Washer Hookup
Exterior
Exterior Feature Covered Patio/Porch, Garden(s), Rain Gutters
Garage Spaces 3.0
Fence Back Yard, Pipe
Utilities Available Aerobic Septic, Co-op Electric, Electricity Available, Electricity Connected, Well
Roof Type Composition
Total Parking Spaces 3
Garage Yes
Building
Lot Description Acreage, Landscaped, Level, Lrg. Backyard Grass, Many Trees, Sprinkler System, Subdivision
Story Two
Foundation Slab
Level or Stories Two
Structure Type Brick
Schools
Elementary Schools Austin
Middle Schools Tison
High Schools Weatherford
School District Weatherford Isd
Others
Restrictions No Known Restriction(s)
Ownership On File
Acceptable Financing Cash, Conventional, FHA, VA Loan
Listing Terms Cash, Conventional, FHA, VA Loan
Financing Conventional
Read Less Info
Want to know what your home might be worth? Contact us for a FREE valuation!

Our team is ready to help you sell your home for the highest possible price ASAP

©2024 North Texas Real Estate Information Systems.
Bought with Joshua Shelton • Home Grown Group Realty, LLC






