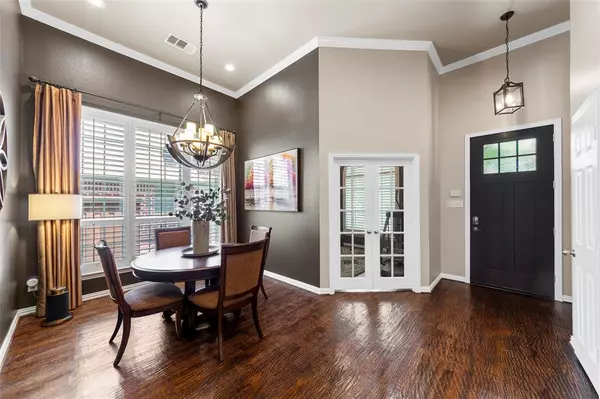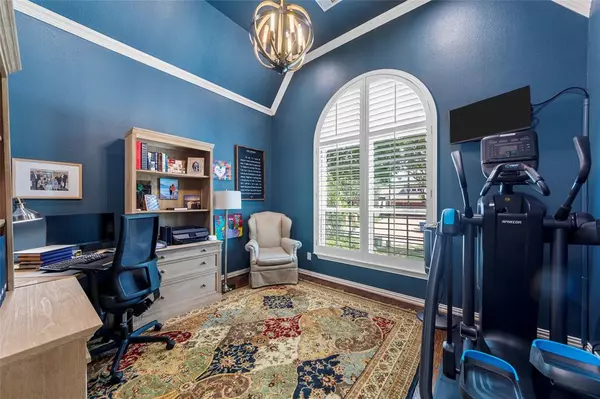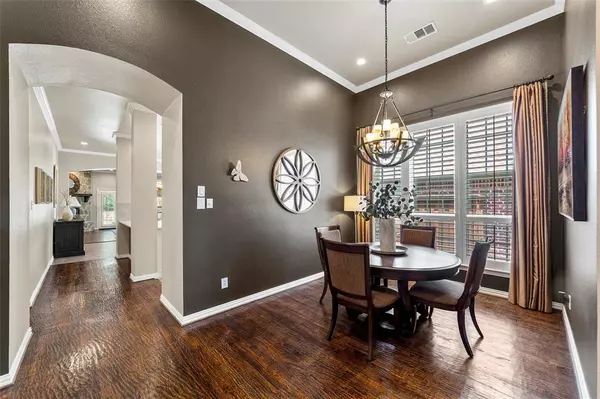$685,000
For more information regarding the value of a property, please contact us for a free consultation.
4 Beds
3 Baths
2,898 SqFt
SOLD DATE : 08/16/2024
Key Details
Property Type Single Family Home
Sub Type Single Family Residence
Listing Status Sold
Purchase Type For Sale
Square Footage 2,898 sqft
Price per Sqft $236
Subdivision Aspendale Ph 2
MLS Listing ID 20681070
Sold Date 08/16/24
Style Traditional
Bedrooms 4
Full Baths 3
HOA Fees $70/ann
HOA Y/N Mandatory
Year Built 2009
Annual Tax Amount $8,831
Lot Size 6,969 Sqft
Acres 0.16
Property Description
Stunning brick, stone elevation home with a picturesque curbside appeal. Step inside and feel the warm welcome from the spacious entry. With a french door leading to a study, you have the perfect work from home space. Host family gatherings in the formal dining or keep it casual in the eat-in kitchen. The open-floor plan leaves an ideal space for all your entertaining needs. The kitchen is a chef's dream with double ovens, quartz countertops, stainless steel appliances, and ample custom cabinets for storage. The master suite is a private sanctuary boasting bay windows that flood the room with natural light, a large shower, luxurious standalone tub, and custom master closet with built in cabinets. The backyard oasis is designed for relaxation and enjoyment with an all-turf area, ideal for low-maintenance living, and a refreshing pool spa combo, providing the perfect retreat on warm days.Additional features include a new fence and carpets, AC unit replaced in 2022, and so much more!
Location
State TX
County Collin
Direction From Hwy 75, head West on Eldorado Pkwy. Make a left on Alma Road, right on Beaver Creek Lane and continue around to Rocky Mountain Lane. The home will be on your right.
Rooms
Dining Room 2
Interior
Interior Features Built-in Features, Cable TV Available, Decorative Lighting, Double Vanity, Eat-in Kitchen, Kitchen Island, Open Floorplan, Pantry, Walk-In Closet(s)
Heating Central, Electric
Cooling Ceiling Fan(s), Central Air, Electric
Flooring Carpet, Ceramic Tile, Hardwood
Fireplaces Number 1
Fireplaces Type Gas, Living Room, Stone
Appliance Dishwasher, Disposal, Gas Cooktop, Microwave, Double Oven, Vented Exhaust Fan
Heat Source Central, Electric
Laundry Utility Room, Full Size W/D Area, Washer Hookup, Other
Exterior
Exterior Feature Covered Patio/Porch, Rain Gutters, Other
Garage Spaces 2.0
Fence Back Yard, Fenced, Gate, Wood
Pool In Ground, Pool/Spa Combo, Water Feature
Utilities Available City Sewer, City Water
Roof Type Composition
Total Parking Spaces 2
Garage Yes
Private Pool 1
Building
Lot Description Few Trees, Interior Lot, Landscaped, Subdivision
Story Two
Foundation Slab
Level or Stories Two
Structure Type Brick,Rock/Stone
Schools
Elementary Schools Comstock
Middle Schools Scoggins
High Schools Emerson
School District Frisco Isd
Others
Ownership See Agent
Acceptable Financing Cash, Conventional, FHA, VA Loan
Listing Terms Cash, Conventional, FHA, VA Loan
Financing Conventional
Read Less Info
Want to know what your home might be worth? Contact us for a FREE valuation!

Our team is ready to help you sell your home for the highest possible price ASAP

©2024 North Texas Real Estate Information Systems.
Bought with Edie Heinicke • Keller Williams NO. Collin Cty






