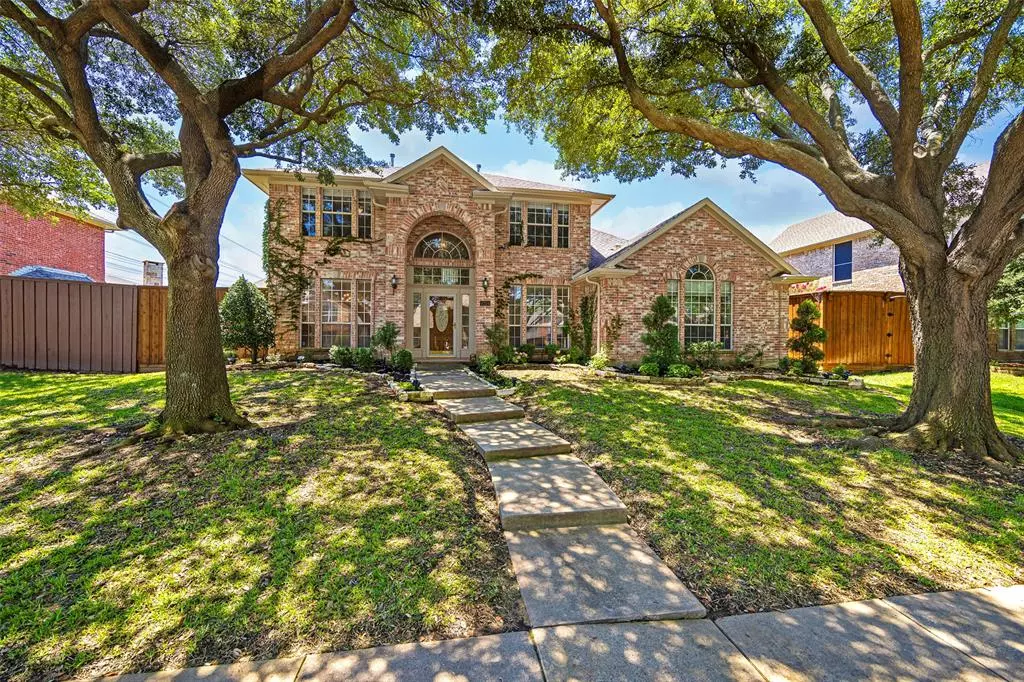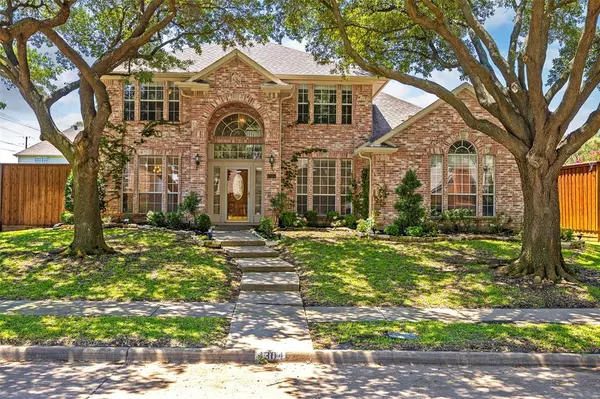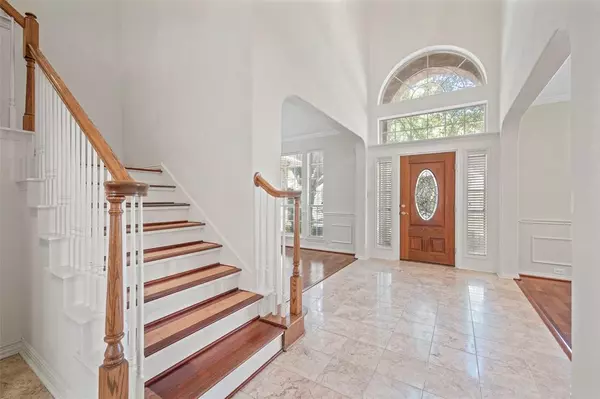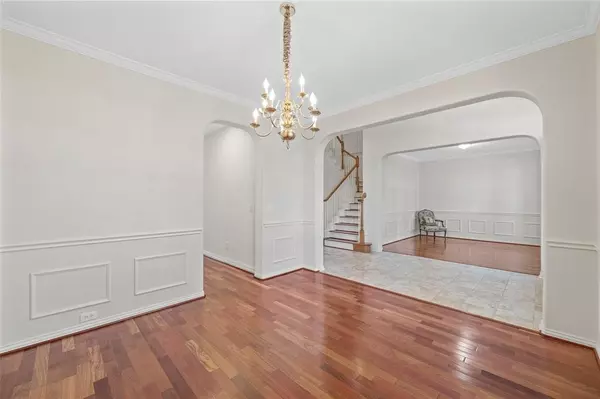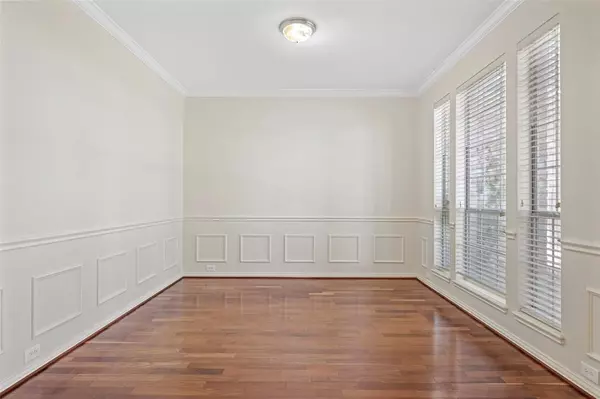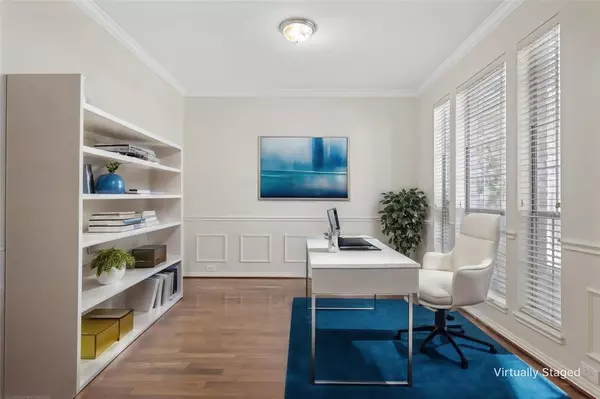$575,000
For more information regarding the value of a property, please contact us for a free consultation.
4 Beds
4 Baths
2,930 SqFt
SOLD DATE : 08/14/2024
Key Details
Property Type Single Family Home
Sub Type Single Family Residence
Listing Status Sold
Purchase Type For Sale
Square Footage 2,930 sqft
Price per Sqft $196
Subdivision Preston Crest
MLS Listing ID 20647057
Sold Date 08/14/24
Style Traditional
Bedrooms 4
Full Baths 3
Half Baths 1
HOA Y/N None
Year Built 1995
Annual Tax Amount $8,314
Lot Size 7,840 Sqft
Acres 0.18
Property Description
Charming-Plano Abode: Classic 4 bedroom, 3.5 bath with Fresh Updates. Nestled in desirable Plano neighborhood, luxurious comfort meets convenience. Features expansive layout, with awesome natural light and functional open concept. Explore the upgraded kitchen, surely a delight for home-cooked meals or family gatherings. The inviting living area boasts a cozy fireplace & wood flooring, paired with a neutral palette throughout adding to the home's appealing style. Check out that primary suite located on the 1st level with his and her closets and separate vanities. Ample room for indoor entertainment with an engaging game room, 3 secondary bedrooms and 2 full size baths on the 2nd level. Step outside into the garden-like backyard, boasting an enchanting retreat on an intimate interior lot. Conveniently located near hike and bike trails, restaurants and shopping this is a coveted home in the well-regarded Plano ISD – ready for new memories!
Location
State TX
County Collin
Direction From Coit turn west on Spring Creek Pkwy. Turn right onto Preston Meadow. Turn left on Crown Ridge.
Rooms
Dining Room 2
Interior
Interior Features Cable TV Available, Decorative Lighting, Eat-in Kitchen, Granite Counters, High Speed Internet Available, Kitchen Island, Open Floorplan, Walk-In Closet(s)
Heating Central, Electric
Cooling Ceiling Fan(s), Central Air, Electric
Flooring Carpet, Ceramic Tile, Hardwood
Fireplaces Number 1
Fireplaces Type Family Room, Gas, Gas Logs, Gas Starter, Glass Doors
Appliance Dishwasher, Disposal, Electric Oven, Gas Cooktop, Microwave
Heat Source Central, Electric
Laundry Electric Dryer Hookup, Gas Dryer Hookup, Utility Room, Full Size W/D Area, Washer Hookup
Exterior
Exterior Feature Garden(s)
Garage Spaces 2.0
Fence Wood
Utilities Available Alley, Cable Available, City Sewer, City Water, Concrete, Curbs, Electricity Connected, Individual Gas Meter, Individual Water Meter, Sidewalk
Roof Type Composition
Total Parking Spaces 2
Garage Yes
Building
Story Two
Foundation Slab
Level or Stories Two
Structure Type Brick
Schools
Elementary Schools Gulledge
Middle Schools Robinson
High Schools Jasper
School District Plano Isd
Others
Ownership See Agent
Acceptable Financing Cash, Conventional, FHA, VA Assumable
Listing Terms Cash, Conventional, FHA, VA Assumable
Financing Conventional
Read Less Info
Want to know what your home might be worth? Contact us for a FREE valuation!

Our team is ready to help you sell your home for the highest possible price ASAP

©2024 North Texas Real Estate Information Systems.
Bought with Amanda Steitz • Ebby Halliday, REALTORS

