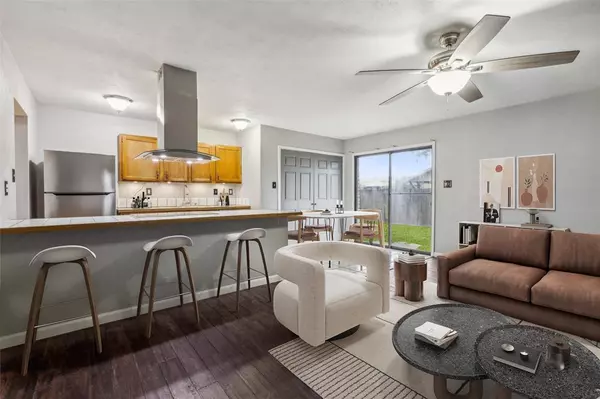$299,000
For more information regarding the value of a property, please contact us for a free consultation.
3 Beds
2 Baths
1,247 SqFt
SOLD DATE : 08/22/2024
Key Details
Property Type Single Family Home
Sub Type Single Family Residence
Listing Status Sold
Purchase Type For Sale
Square Footage 1,247 sqft
Price per Sqft $239
Subdivision Hillside Village 4
MLS Listing ID 20682921
Sold Date 08/22/24
Style Traditional
Bedrooms 3
Full Baths 2
HOA Y/N None
Year Built 1979
Annual Tax Amount $4,934
Lot Size 5,662 Sqft
Acres 0.13
Property Description
Welcome into this adorable traditional style home with mature trees in the Hillside Village neighborhood of Allen. Expansive living room with ceiling fan & and wood burning brick fireplace. Eat in Kitchen open to the living room, features decorative stainless steel ventilation over a glass cooktop, ample cabinetry and ceramic tile counters and flooring. Primary bedroom has crisp cool toned walls with white trim and maple colored wood floors. Bathroom with fun tile design, granite counters and ornate lighting. Less than 15 minute drive from Allen Premium Outlets and the Village of Allen shopping and dining destinations. All windows replaced with Low E thermopane glass in 2020. Roof and electric panel replaced in 2020. HVAC and ducts replaced in 2021. Fridge, washer, dryer purchased in 2021 and convey with the property. Kitchen range hood replaced in 2023.
Location
State TX
County Collin
Direction From I75 & E McDermott Drive, take E McDermott Drive East to S Allen Heights Drive, Right (South) on S Fountain Gate Drive. Right (South) on S Fountain Gate to Sunny Slope Drive, Right (West) on Sunny Slope. Home on the Left 5 houses down.
Rooms
Dining Room 1
Interior
Interior Features Cable TV Available, Eat-in Kitchen, High Speed Internet Available, Open Floorplan, Walk-In Closet(s)
Heating Central, Fireplace(s)
Cooling Ceiling Fan(s), Central Air
Flooring Ceramic Tile, Wood
Fireplaces Number 1
Fireplaces Type Brick, Living Room, Wood Burning
Appliance Dishwasher, Disposal, Electric Range
Heat Source Central, Fireplace(s)
Laundry In Kitchen, Full Size W/D Area
Exterior
Garage Spaces 1.0
Fence Wood
Utilities Available City Sewer, City Water, Concrete, Curbs, Sidewalk
Roof Type Composition
Total Parking Spaces 1
Garage Yes
Building
Lot Description Interior Lot, Landscaped, Subdivision
Story One
Foundation Slab
Level or Stories One
Structure Type Brick
Schools
Elementary Schools Boyd
Middle Schools Ford
High Schools Allen
School District Allen Isd
Others
Restrictions Unknown Encumbrance(s)
Ownership Milen Vasilev and Ivonne Cumbay
Acceptable Financing Cash, Conventional, FHA, VA Loan
Listing Terms Cash, Conventional, FHA, VA Loan
Financing FHA
Special Listing Condition Aerial Photo
Read Less Info
Want to know what your home might be worth? Contact us for a FREE valuation!

Our team is ready to help you sell your home for the highest possible price ASAP

©2024 North Texas Real Estate Information Systems.
Bought with Maria Gutierrez • Julio Romero LLC, REALTORS






