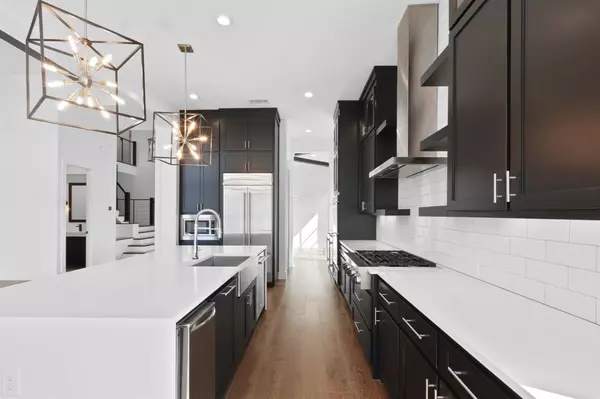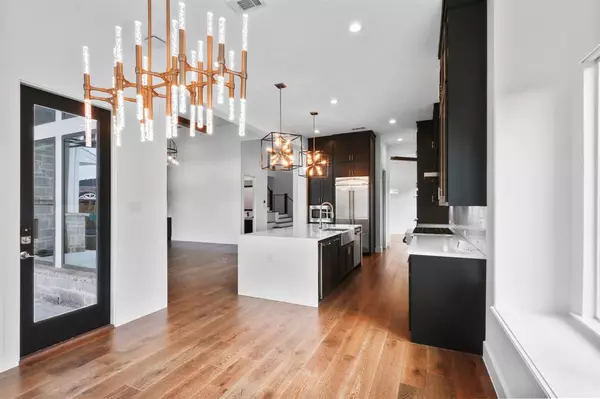$1,295,000
For more information regarding the value of a property, please contact us for a free consultation.
5 Beds
5 Baths
4,412 SqFt
SOLD DATE : 08/23/2024
Key Details
Property Type Single Family Home
Sub Type Single Family Residence
Listing Status Sold
Purchase Type For Sale
Square Footage 4,412 sqft
Price per Sqft $293
Subdivision 5T Ranch Ph One
MLS Listing ID 20651387
Sold Date 08/23/24
Style Modern Farmhouse
Bedrooms 5
Full Baths 4
Half Baths 1
HOA Fees $100/ann
HOA Y/N Mandatory
Year Built 2017
Annual Tax Amount $20,197
Lot Size 0.348 Acres
Acres 0.348
Property Description
MULTIPLE OFFERS RECEIVED, ALL OFFERS DUE BY TUESDAY THE 2ND BY 9PM
This stunning home features 5 bedrooms, 4.5 baths, with 3 bedrooms down and 2 bedrooms up and tons of upgrades. The unique built-in bunk room downstairs is complete with a rock climbing wall, slide, and loft reading nook. Some of the upgrades you will find are; electric shades throughout the home, custom master closet, built in nugget ice maker, turf in the backyard, and electric gate at the driveway. The backyard oasis is perfect for both relaxation and entertainment. Enjoy a luxurious pool and spa with a fireplace inside the pool, creating an enchanting evening ambiance. The outdoor kitchen, equipped with a Traeger and Egg smoker, ensures gourmet grilling experiences year-round. Pet lovers will appreciate the new door leading into the dog run equipped with turf and a dedicated area with built-in dog kennels inside the home.
Location
State TX
County Denton
Community Jogging Path/Bike Path, Playground, Sidewalks
Direction GPS Friendly
Rooms
Dining Room 2
Interior
Interior Features Built-in Features, Cable TV Available, Chandelier, Decorative Lighting, Eat-in Kitchen, Flat Screen Wiring, High Speed Internet Available, Kitchen Island, Open Floorplan, Pantry, Smart Home System, Sound System Wiring, Walk-In Closet(s)
Heating Central, ENERGY STAR Qualified Equipment, Natural Gas
Cooling Ceiling Fan(s), Central Air, Electric, ENERGY STAR Qualified Equipment
Flooring Ceramic Tile, Wood
Fireplaces Number 4
Fireplaces Type Family Room, Gas Starter, Living Room, Outside, See Through Fireplace
Appliance Built-in Gas Range, Built-in Refrigerator, Dishwasher, Disposal, Gas Oven, Gas Water Heater, Ice Maker, Microwave, Convection Oven, Double Oven, Tankless Water Heater, Vented Exhaust Fan
Heat Source Central, ENERGY STAR Qualified Equipment, Natural Gas
Laundry Electric Dryer Hookup, Utility Room, Full Size W/D Area, Washer Hookup
Exterior
Exterior Feature Covered Patio/Porch, Dog Run, Fire Pit, Gas Grill, Rain Gutters, Lighting, Outdoor Kitchen
Garage Spaces 3.0
Fence Back Yard, Electric, Fenced, Full, High Fence, Privacy, Wood, Wrought Iron
Pool Gunite, Heated, In Ground, Outdoor Pool, Pool/Spa Combo, Salt Water, Water Feature, Waterfall, Other
Community Features Jogging Path/Bike Path, Playground, Sidewalks
Utilities Available City Sewer, City Water, Electricity Available, Individual Gas Meter, Sidewalk, Underground Utilities
Roof Type Metal,Mixed,Shingle
Total Parking Spaces 3
Garage Yes
Private Pool 1
Building
Lot Description Interior Lot, Landscaped, Sprinkler System
Story Two
Foundation Slab
Level or Stories Two
Structure Type Board & Batten Siding,Brick
Schools
Elementary Schools Hilltop
Middle Schools Argyle
High Schools Argyle
School District Argyle Isd
Others
Ownership See Tax
Acceptable Financing Cash, Conventional, VA Loan
Listing Terms Cash, Conventional, VA Loan
Financing Cash
Read Less Info
Want to know what your home might be worth? Contact us for a FREE valuation!

Our team is ready to help you sell your home for the highest possible price ASAP

©2024 North Texas Real Estate Information Systems.
Bought with Theresa De La Rosa • eXp Realty LLC






