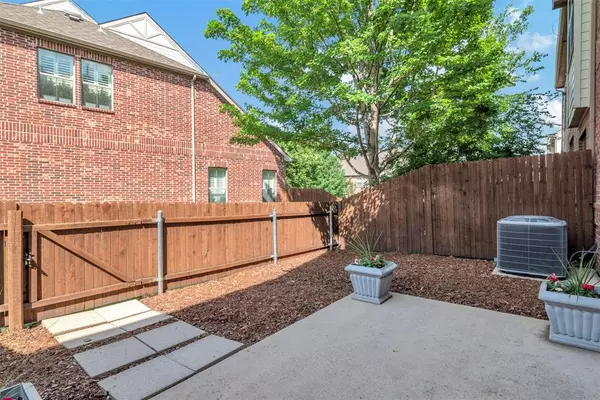$370,000
For more information regarding the value of a property, please contact us for a free consultation.
2 Beds
3 Baths
1,765 SqFt
SOLD DATE : 08/27/2024
Key Details
Property Type Townhouse
Sub Type Townhouse
Listing Status Sold
Purchase Type For Sale
Square Footage 1,765 sqft
Price per Sqft $209
Subdivision Suncreek Twnhms
MLS Listing ID 20625702
Sold Date 08/27/24
Style Traditional
Bedrooms 2
Full Baths 2
Half Baths 1
HOA Fees $300/qua
HOA Y/N Mandatory
Year Built 2007
Annual Tax Amount $5,322
Lot Size 2,178 Sqft
Acres 0.05
Property Description
Immaculate interior begins with a wrought iron door leading to an open floor plan, warm wood floors, plantation shutters, neutral tones and soaring ceilings. Spacious rooms offer maximum versatility to adapt to your lifestyle - choose formal living and dining rooms plus a breakfast nook...or perhaps a home office or first floor game room. Let your imagination guide you! A gourmet kitchen will satisfy the chef with gas range, granite counters, walk-in pantry and more. A half bath completes the first floor. Head up the stairs with wrought iron balusters overlooking rooms below to find a spacious game room (or home office), primary suite with ensuite bath (dual sinks, garden tub, separate shower) and a second guest bedroom and full bath. The backyard is spacious enough for an outdoor living area, with direct access to a lush green space just outside the gate. Community pool is block away! Fabulous location close to Watters Crossing, 75 and 190.
Location
State TX
County Collin
Community Community Pool
Direction From 75, go west on Legacy, right on Alma, left on Hedgcoxe, right on Vashon, left on Southwestern
Rooms
Dining Room 1
Interior
Interior Features Cable TV Available, Decorative Lighting, Double Vanity, Granite Counters, High Speed Internet Available, Pantry, Vaulted Ceiling(s), Walk-In Closet(s)
Heating Central, Natural Gas
Cooling Ceiling Fan(s), Central Air, Electric
Flooring Carpet, Ceramic Tile, Wood
Appliance Dishwasher, Disposal, Gas Oven, Gas Range, Microwave, Plumbed For Gas in Kitchen
Heat Source Central, Natural Gas
Laundry Electric Dryer Hookup, Utility Room, Full Size W/D Area, Washer Hookup
Exterior
Exterior Feature Garden(s), Rain Gutters
Garage Spaces 2.0
Fence Back Yard, Fenced, Gate, Wood
Community Features Community Pool
Utilities Available Cable Available, City Sewer, City Water, Community Mailbox, Concrete, Curbs, Individual Water Meter, Sidewalk
Roof Type Composition
Total Parking Spaces 2
Garage Yes
Building
Lot Description Adjacent to Greenbelt, Few Trees, Greenbelt, Interior Lot, Landscaped
Story Two
Foundation Slab
Level or Stories Two
Structure Type Brick
Schools
Elementary Schools Beverly
Middle Schools Hendrick
High Schools Clark
School District Plano Isd
Others
Ownership see agent
Acceptable Financing Cash, Conventional
Listing Terms Cash, Conventional
Financing Other
Read Less Info
Want to know what your home might be worth? Contact us for a FREE valuation!

Our team is ready to help you sell your home for the highest possible price ASAP

©2024 North Texas Real Estate Information Systems.
Bought with Emma Killingsworth • Keller Williams Legacy






