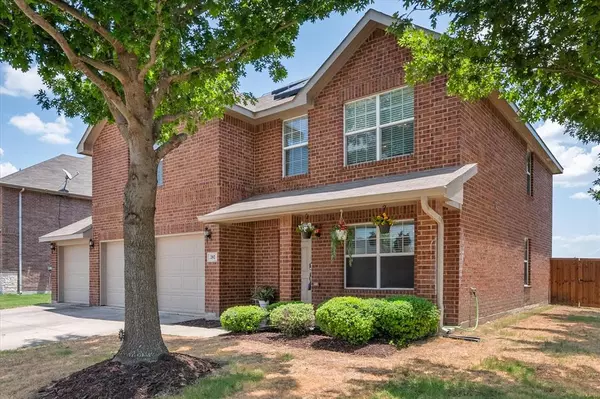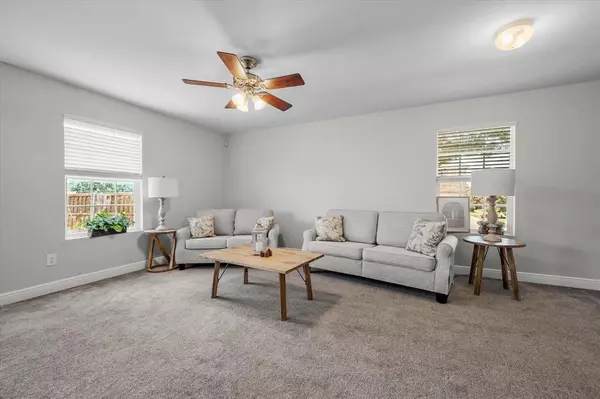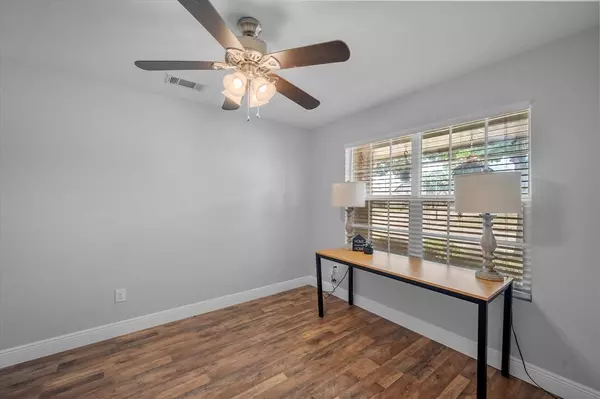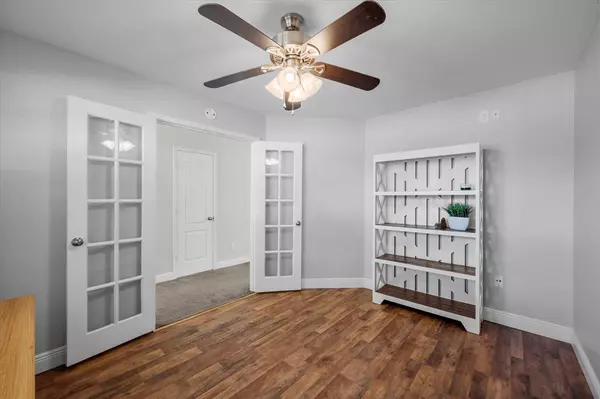$350,800
For more information regarding the value of a property, please contact us for a free consultation.
3 Beds
3 Baths
2,636 SqFt
SOLD DATE : 08/27/2024
Key Details
Property Type Single Family Home
Sub Type Single Family Residence
Listing Status Sold
Purchase Type For Sale
Square Footage 2,636 sqft
Price per Sqft $133
Subdivision Mustang Creek Ph 2
MLS Listing ID 20673083
Sold Date 08/27/24
Style Traditional
Bedrooms 3
Full Baths 2
Half Baths 1
HOA Y/N None
Year Built 2012
Annual Tax Amount $7,980
Lot Size 10,105 Sqft
Acres 0.232
Property Description
Nestled within the esteemed Waxahachie ISD, this stunning residence features an updated gourmet kitchen with stainless steel appliances, stone countertops, and ample cabinets and counter space. The enormous walk-in pantry keeps your kitchen organized and clutter-free. The open-concept kitchen, eat-in area, and living room are perfect for modern living and entertaining. A versatile flex room can be a fourth bedroom, gym, or home office. Upstairs, the master retreat includes a sunlit sitting area and en-suite bathroom. A large game room and two generously sized bedrooms await. The spacious and private backyard is ideal for pets, gardening, and relaxation. Solar panels store surplus electricity in a Tesla battery, saving you money on electricity. A three-car garage offers ample parking and storage space. Enjoy the neighborhood playground and pond within walking distance. Nearby, find major retail stores, restaurants, and shops. Easy access to Highway 287. Tour today! Stunning home awaits.
Location
State TX
County Ellis
Community Playground
Direction Google and apple maps directions are accurate.
Rooms
Dining Room 1
Interior
Interior Features Cable TV Available, Decorative Lighting, Double Vanity, Eat-in Kitchen, Granite Counters, High Speed Internet Available, Open Floorplan, Pantry, Smart Home System, Walk-In Closet(s)
Heating Central, Electric, Solar
Cooling Ceiling Fan(s), Central Air, Electric
Flooring Carpet, Ceramic Tile, Vinyl, Wood
Appliance Dishwasher, Disposal, Electric Cooktop, Electric Oven, Electric Range, Electric Water Heater, Microwave
Heat Source Central, Electric, Solar
Laundry Electric Dryer Hookup, Washer Hookup
Exterior
Exterior Feature Covered Patio/Porch, Private Yard
Garage Spaces 3.0
Fence Back Yard, Privacy, Wood
Community Features Playground
Utilities Available Cable Available, City Sewer, City Water, Electricity Connected, Individual Gas Meter, Individual Water Meter
Roof Type Composition
Total Parking Spaces 3
Garage Yes
Building
Lot Description Corner Lot, Few Trees, Landscaped, Lrg. Backyard Grass
Story Two
Foundation Slab
Level or Stories Two
Structure Type Brick
Schools
Elementary Schools Max H Simpson
High Schools Waxahachie
School District Waxahachie Isd
Others
Ownership See tax record
Acceptable Financing Cash, Conventional, FHA, VA Loan
Listing Terms Cash, Conventional, FHA, VA Loan
Financing Conventional
Read Less Info
Want to know what your home might be worth? Contact us for a FREE valuation!

Our team is ready to help you sell your home for the highest possible price ASAP

©2024 North Texas Real Estate Information Systems.
Bought with Nicole Ballard • Premier Realty






