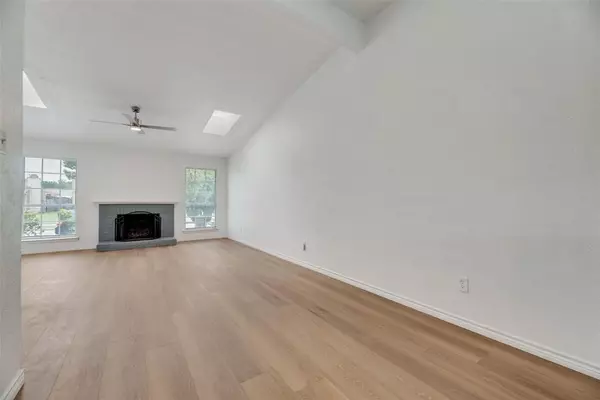$234,000
For more information regarding the value of a property, please contact us for a free consultation.
3 Beds
2 Baths
1,252 SqFt
SOLD DATE : 08/20/2024
Key Details
Property Type Single Family Home
Sub Type Single Family Residence
Listing Status Sold
Purchase Type For Sale
Square Footage 1,252 sqft
Price per Sqft $186
Subdivision Towne Centre Village Ph 02 Rep
MLS Listing ID 20668480
Sold Date 08/20/24
Bedrooms 3
Full Baths 2
HOA Y/N None
Year Built 1983
Annual Tax Amount $4,103
Lot Size 4,094 Sqft
Acres 0.094
Property Description
You must see this home to fully appreciate its beauty. Completely remodeled and rehabbed, this stunning 3-bedroom, 2-bath home features a hybrid two-car carport with garage door openers. With over 1,250 square feet of living space, it’s a knockout. Enjoy all-new flooring and fresh paint inside and out. The kitchen is fully remodeled with new cabinets, granite countertops, and stainless steel appliances. The bathrooms are also completely updated with new cabinets, granite countertops, and fixtures. Additionally, the home boasts all-new lighting, ceiling fans, a new hot water heater, and a wood-burning fireplace. The yard is newly fenced for added privacy. Proximity is everything—this home is close to shops, highways, and just 15 minutes from downtown Dallas. You will not be disappointed.
Location
State TX
County Dallas
Direction gps
Rooms
Dining Room 1
Interior
Interior Features Other
Heating Central, Electric
Cooling Central Air, Electric
Flooring Luxury Vinyl Plank
Fireplaces Number 1
Fireplaces Type Wood Burning
Appliance Dishwasher, Disposal, Electric Range
Heat Source Central, Electric
Laundry Other
Exterior
Carport Spaces 2
Fence Wood
Utilities Available City Sewer, City Water
Roof Type Asphalt
Total Parking Spaces 2
Garage No
Building
Story One
Foundation Slab
Level or Stories One
Schools
Elementary Schools Cannaday
Middle Schools Kimbrough
High Schools Poteet
School District Mesquite Isd
Others
Ownership see tax roll
Acceptable Financing Cash, Conventional, FHA, VA Loan
Listing Terms Cash, Conventional, FHA, VA Loan
Financing Conventional
Read Less Info
Want to know what your home might be worth? Contact us for a FREE valuation!

Our team is ready to help you sell your home for the highest possible price ASAP

©2024 North Texas Real Estate Information Systems.
Bought with Femina Merchant • DFW Realty & Mortgage Group






