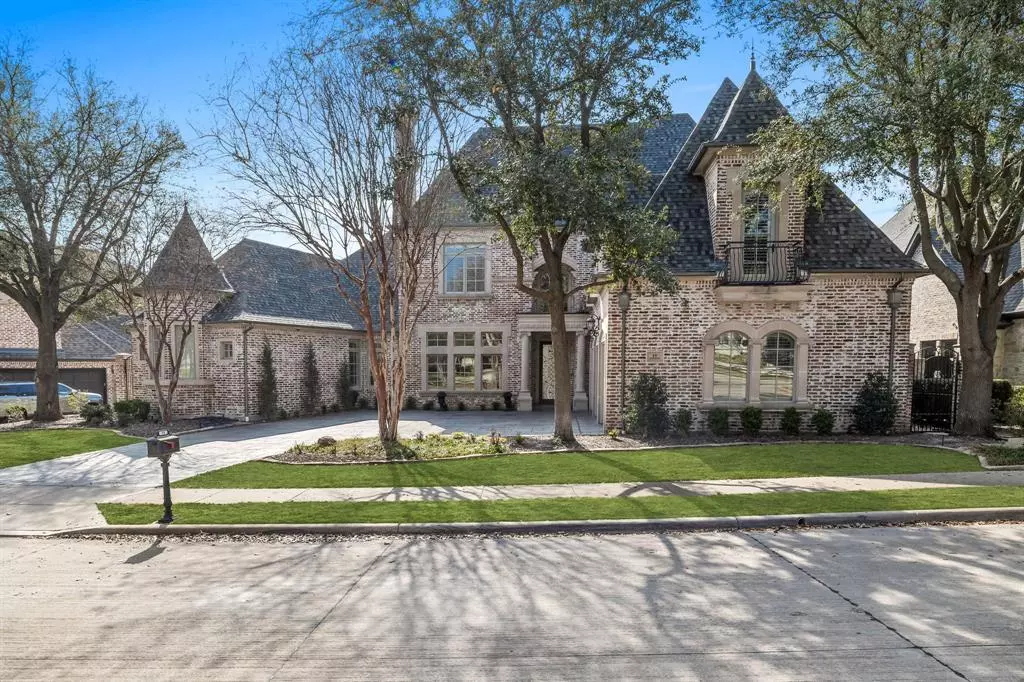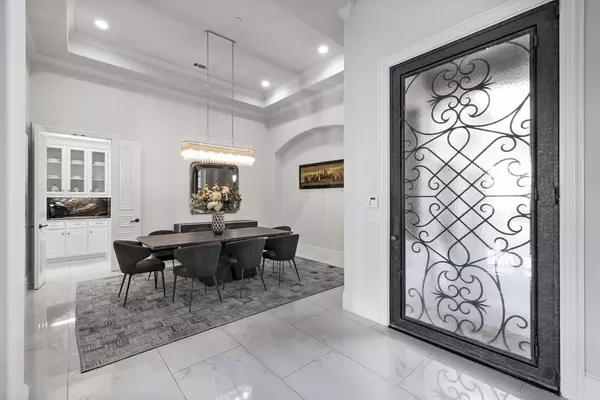$2,600,000
For more information regarding the value of a property, please contact us for a free consultation.
5 Beds
7 Baths
7,016 SqFt
SOLD DATE : 08/28/2024
Key Details
Property Type Single Family Home
Sub Type Single Family Residence
Listing Status Sold
Purchase Type For Sale
Square Footage 7,016 sqft
Price per Sqft $370
Subdivision Villages Of Stonebriar Park Ph 2
MLS Listing ID 20564834
Sold Date 08/28/24
Style Traditional
Bedrooms 5
Full Baths 6
Half Baths 1
HOA Fees $291/qua
HOA Y/N Mandatory
Year Built 2004
Lot Size 0.267 Acres
Acres 0.2674
Property Description
Stunning updated modern estate located in the highly desired gated & guarded Stonebriar Village. This luxurious Sharif Munir custom build offers a location close to The Star, 121, and DNT. Step into the grand foyer and be captivated by marble floors, winding staircase, and jaw dropping imported chandelier. Boasting 5 bedrooms, including two master suites on the main level, and 6.5 bathrooms, with dual California closets & his and hers bathrooms adding an extra touch of luxury.Indulge your culinary passions in the chef's kitchen, meticulously designed with hand-selected luxurious leathered granite from Brazil. The kitchen features top-of-the-line appliances, custom cabinetry, and a spacious island. Entertain in the Bandara custom theater & maintain a healthy lifestyle in the impressive home gym. The backyard presents breathtaking views of the tranquil community pond and fountain, creating a serene retreat for relaxation and outdoor gatherings. Dont miss list of updates and video
Location
State TX
County Collin
Community Gated, Guarded Entrance, Lake
Direction From Sam Rayburn Tollway, north on Legacy, east on Stonebriar through guard gate, left on Armstrong
Rooms
Dining Room 2
Interior
Interior Features Cable TV Available, Dry Bar, Flat Screen Wiring, High Speed Internet Available, Vaulted Ceiling(s)
Heating Central, Natural Gas, Zoned
Cooling Ceiling Fan(s), Central Air, Electric, Zoned
Flooring Carpet, Stone, Wood
Fireplaces Number 2
Fireplaces Type Brick, Wood Burning
Appliance Built-in Refrigerator, Dishwasher, Disposal, Electric Oven, Gas Range, Gas Water Heater, Microwave, Double Oven, Plumbed For Gas in Kitchen, Warming Drawer
Heat Source Central, Natural Gas, Zoned
Laundry Full Size W/D Area, Washer Hookup
Exterior
Garage Spaces 3.0
Community Features Gated, Guarded Entrance, Lake
Utilities Available City Sewer, City Water, Concrete, Curbs, Sidewalk, Underground Utilities
Roof Type Composition
Total Parking Spaces 3
Garage Yes
Building
Lot Description Irregular Lot
Story Two
Foundation Slab
Level or Stories Two
Schools
Elementary Schools Spears
Middle Schools Hunt
High Schools Frisco
School District Frisco Isd
Others
Acceptable Financing Conventional
Listing Terms Conventional
Financing Conventional
Read Less Info
Want to know what your home might be worth? Contact us for a FREE valuation!

Our team is ready to help you sell your home for the highest possible price ASAP

©2024 North Texas Real Estate Information Systems.
Bought with Johnson Kang • Sunet Group






