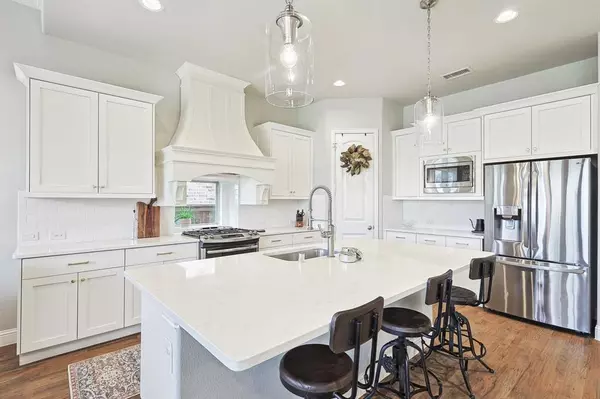$661,365
For more information regarding the value of a property, please contact us for a free consultation.
4 Beds
3 Baths
3,105 SqFt
SOLD DATE : 09/06/2024
Key Details
Property Type Single Family Home
Sub Type Single Family Residence
Listing Status Sold
Purchase Type For Sale
Square Footage 3,105 sqft
Price per Sqft $213
Subdivision Garner East Ph A
MLS Listing ID 20684995
Sold Date 09/06/24
Style Traditional
Bedrooms 4
Full Baths 2
Half Baths 1
HOA Fees $121/mo
HOA Y/N Mandatory
Year Built 2016
Annual Tax Amount $10,552
Lot Size 6,490 Sqft
Acres 0.149
Property Description
Fall in love with this gorgeous move in ready home that combines modern updates with classic charm! Step inside to a bright, open floor plan w modern features that is perfect for entertaining. A first-floor office w shiplap and modern lighting provides the ideal space to work from home. The open concept kitchen and great room provide an excellent space for entertaining. As the centerpiece of the home, the great room is highlighted by gorgeous hardwood floors, ceiling beams, fireplace and shiplap wall. The beautiful white kitchen shines w quartz counters, white cabinetry and SS appliances. Featuring a built-in gas grill and arbor, the extended patio is perfect for relaxing w family and friends. The primary suite showcases hardwood floors, ceiling beams, and a barn door entry to the spa-like ensuite bath. Upstairs you will find three bedrooms boasting plush carpet and a spacious game room w a wet bar and built-in cabinet. Addl features include a tankless water heater & a 2023 roof.
Location
State TX
County Denton
Community Community Pool, Community Sprinkler, Curbs, Fitness Center, Jogging Path/Bike Path, Sidewalks, Tennis Court(S)
Direction From Justin Rd (FM-407 W): Turn right onto Simmons Rd, right onto Goliad Way, and left onto Seminole Ln.
Rooms
Dining Room 1
Interior
Interior Features Built-in Wine Cooler, Cable TV Available, Decorative Lighting, Eat-in Kitchen, Flat Screen Wiring, High Speed Internet Available, Kitchen Island, Vaulted Ceiling(s), Walk-In Closet(s), Wet Bar
Heating Central, Natural Gas
Cooling Ceiling Fan(s), Central Air, Electric
Flooring Carpet, Ceramic Tile, Wood
Fireplaces Number 1
Fireplaces Type Gas Logs, Wood Burning
Appliance Dishwasher, Disposal, Microwave
Heat Source Central, Natural Gas
Laundry Utility Room, Full Size W/D Area, Washer Hookup
Exterior
Exterior Feature Attached Grill, Covered Deck, Rain Gutters
Garage Spaces 2.0
Fence Wood
Community Features Community Pool, Community Sprinkler, Curbs, Fitness Center, Jogging Path/Bike Path, Sidewalks, Tennis Court(s)
Utilities Available Concrete, Curbs, MUD Sewer, MUD Water, Sidewalk, Underground Utilities
Roof Type Composition
Total Parking Spaces 2
Garage Yes
Building
Lot Description Landscaped, Subdivision
Story Two
Foundation Slab
Level or Stories Two
Structure Type Brick
Schools
Elementary Schools Dorothy P Adkins
Middle Schools Tom Harpool
High Schools Guyer
School District Denton Isd
Others
Ownership Ask Agent
Financing Conventional
Read Less Info
Want to know what your home might be worth? Contact us for a FREE valuation!

Our team is ready to help you sell your home for the highest possible price ASAP

©2024 North Texas Real Estate Information Systems.
Bought with Ashton Harris • RE/MAX Four Corners






