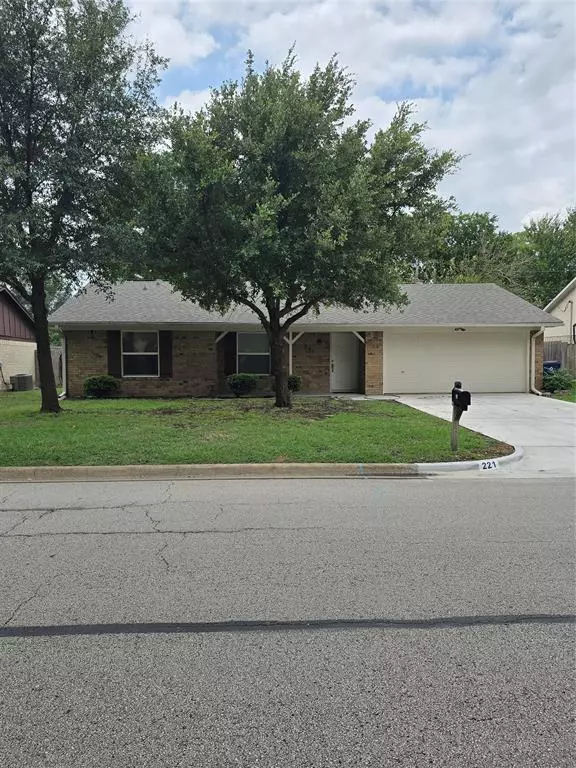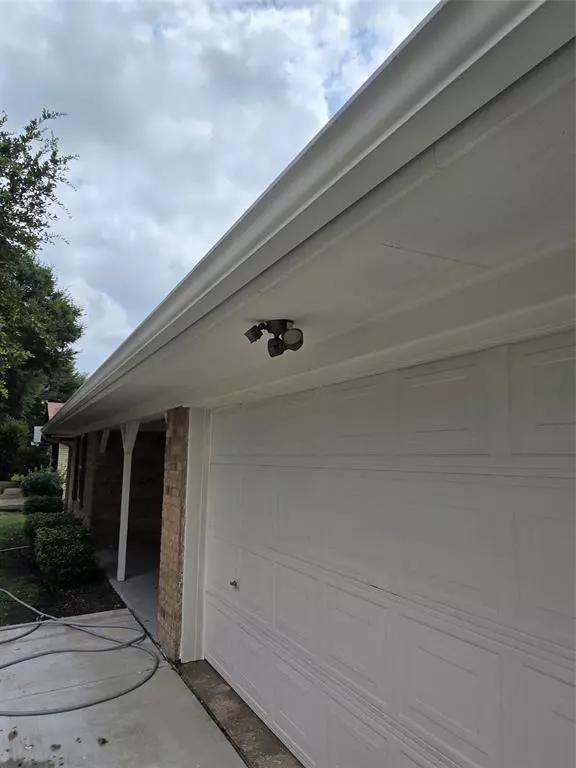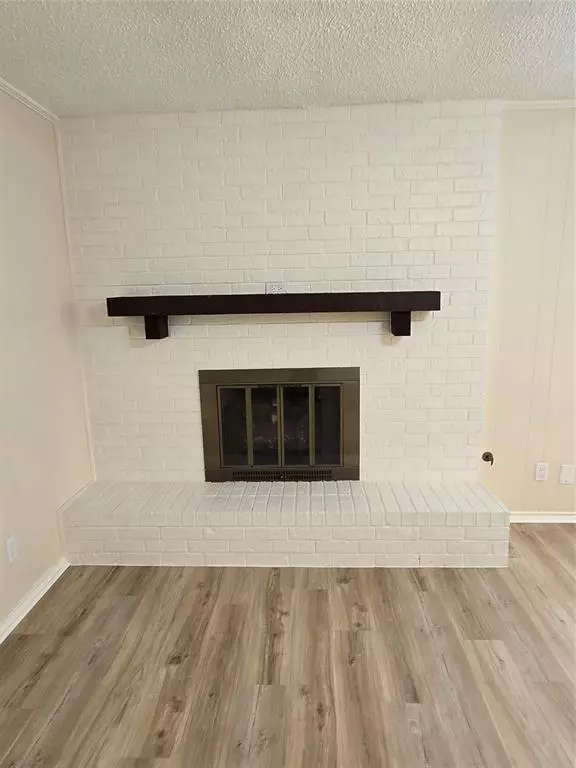$259,900
For more information regarding the value of a property, please contact us for a free consultation.
3 Beds
2 Baths
1,240 SqFt
SOLD DATE : 08/27/2024
Key Details
Property Type Single Family Home
Sub Type Single Family Residence
Listing Status Sold
Purchase Type For Sale
Square Footage 1,240 sqft
Price per Sqft $209
Subdivision Northgate #1
MLS Listing ID 20685394
Sold Date 08/27/24
Style Ranch
Bedrooms 3
Full Baths 2
HOA Y/N None
Year Built 1973
Annual Tax Amount $4,815
Lot Size 7,143 Sqft
Acres 0.164
Property Sub-Type Single Family Residence
Property Description
Nice street view of home with a 16 X 4 foot front covered patio porch area. Open front door and enter into a 12 X 4 foot entry. This property has been 100% freshly painted on the inside recently and the outside was done 3 years ago. Driveway was was replaced a few months ago as well as the rear patio. Seller has put a lot of work and money into some upgrades. New high commodes installed, Luxury Vinyl Plank installed last month throughout most of the home, no carpet. New windows were installed throughout the home. The architectural shingle roof is one year old and has a full gutter system. The HVAC is 3 years old. Home has a gas log fireplace with a hearth and mantel. Ceiling fans a plenty. Large back covered patio for your outside protection and enjoyment. Storage building in the rear corner of the backyard. Home comes with a fully transferable foundation warranty for new owners. Great affordable home value for a new buyer or potential landlord.
Location
State TX
County Ellis
Direction From East of I35 South side service road turn right on Solon Road to Northgate Drive and turn left. Home on the Right side.
Rooms
Dining Room 1
Interior
Interior Features Built-in Features, Cable TV Available, Chandelier, High Speed Internet Available, Open Floorplan, Walk-In Closet(s)
Heating Central
Cooling Ceiling Fan(s), Central Air, Electric
Flooring Ceramic Tile, Luxury Vinyl Plank
Fireplaces Number 1
Fireplaces Type Brick, Gas Logs, Living Room
Appliance Dishwasher, Disposal, Electric Range, Microwave
Heat Source Central
Laundry Electric Dryer Hookup, In Garage, Full Size W/D Area, Washer Hookup
Exterior
Garage Spaces 2.0
Fence Back Yard, High Fence, Wood
Utilities Available Asphalt, Cable Available, City Sewer, City Water, Curbs, Electricity Connected, Individual Gas Meter, Individual Water Meter
Roof Type Asphalt,Shingle
Total Parking Spaces 2
Garage Yes
Building
Lot Description Few Trees, Landscaped, Level, Lrg. Backyard Grass, Oak, Subdivision
Story One
Foundation Slab
Level or Stories One
Structure Type Brick
Schools
Elementary Schools Wedgeworth
High Schools Waxahachie
School District Waxahachie Isd
Others
Ownership J & C F Properties, LLC
Acceptable Financing Conventional, FHA, VA Loan
Listing Terms Conventional, FHA, VA Loan
Financing FHA
Special Listing Condition Utility Easement
Read Less Info
Want to know what your home might be worth? Contact us for a FREE valuation!

Our team is ready to help you sell your home for the highest possible price ASAP

©2025 North Texas Real Estate Information Systems.
Bought with Velinda Savariego Melman • Dwell Dallas Realtors, LLC






