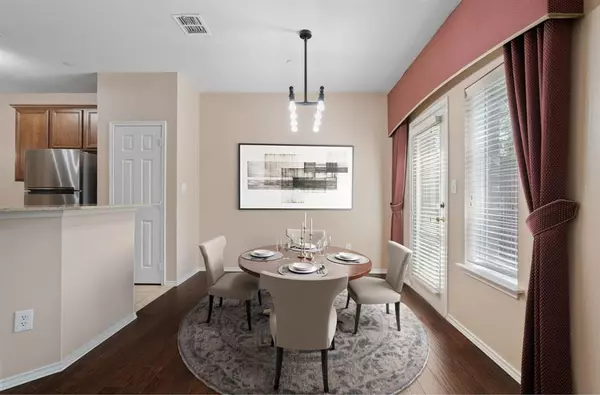$340,000
For more information regarding the value of a property, please contact us for a free consultation.
2 Beds
3 Baths
1,535 SqFt
SOLD DATE : 09/11/2024
Key Details
Property Type Townhouse
Sub Type Townhouse
Listing Status Sold
Purchase Type For Sale
Square Footage 1,535 sqft
Price per Sqft $221
Subdivision Pasquinellis Parker Estates Ph
MLS Listing ID 20695726
Sold Date 09/11/24
Style Traditional
Bedrooms 2
Full Baths 2
Half Baths 1
HOA Fees $300/mo
HOA Y/N Mandatory
Year Built 2003
Annual Tax Amount $5,867
Lot Size 2,526 Sqft
Acres 0.058
Property Description
Location, location, location! Mere miles from Arbor Hills Nature Preserve, which features outdoor walking trails, bike paths, creeks, and open space. Experience all Legacy West and Grandscape have to offer with shopping, dining, and entertainment options galore. Perfect for busy lifestyles, this home offers ideal proximity to popular destinations while offering a tranquil neighborhood setting. This townhome is perfect for those seeking low-maintenance living without sacrificing space! The bright, airy living room features vaulted ceilings & large windows, filling the space w natural light. Off the kitchen are two dining areas perfect for entertaining, or use a space for an office nook. The main level also includes a half bath for guests & a utility room with room for full size WD. Upstairs, 2 spacious bedrooms each offer ensuite bathrooms and ample closet space. Plenty of parking with an attached 2 car garage and driveway! HOA includes pool access, front yard maintenance greenbelts.
Location
State TX
County Denton
Direction Google Maps
Rooms
Dining Room 1
Interior
Interior Features Decorative Lighting, Vaulted Ceiling(s), Second Primary Bedroom
Heating Central, Natural Gas
Cooling Ceiling Fan(s), Central Air, Electric
Flooring Carpet, Ceramic Tile, Wood
Appliance Dishwasher, Disposal, Electric Cooktop, Electric Oven, Gas Oven, Microwave, Refrigerator
Heat Source Central, Natural Gas
Laundry Electric Dryer Hookup, Full Size W/D Area, Washer Hookup
Exterior
Exterior Feature Rain Gutters
Garage Spaces 2.0
Fence Wood
Utilities Available City Sewer, City Water, Community Mailbox, Concrete, Curbs, Sidewalk
Roof Type Composition
Total Parking Spaces 1
Garage Yes
Building
Lot Description Interior Lot, Landscaped
Story Two
Foundation Slab
Level or Stories Two
Structure Type Brick,Siding
Schools
Elementary Schools Indian Creek
Middle Schools Arbor Creek
High Schools Hebron
School District Lewisville Isd
Others
Ownership See offer instructions
Financing Cash
Read Less Info
Want to know what your home might be worth? Contact us for a FREE valuation!

Our team is ready to help you sell your home for the highest possible price ASAP

©2024 North Texas Real Estate Information Systems.
Bought with Cameron Ruschhaupt • Agency Dallas Park Cities, LLC






