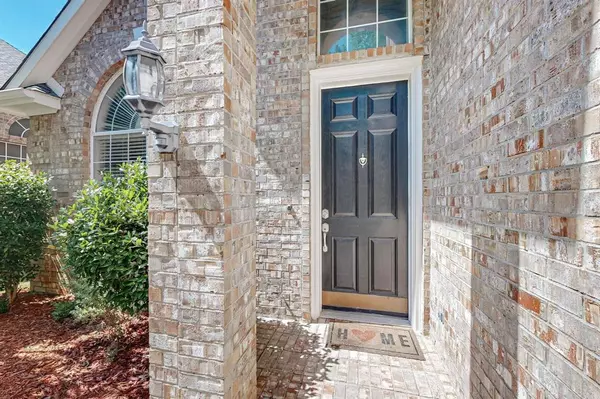$489,900
For more information regarding the value of a property, please contact us for a free consultation.
4 Beds
3 Baths
2,643 SqFt
SOLD DATE : 09/13/2024
Key Details
Property Type Single Family Home
Sub Type Single Family Residence
Listing Status Sold
Purchase Type For Sale
Square Footage 2,643 sqft
Price per Sqft $185
Subdivision Stone Brooke Crossing Ph I
MLS Listing ID 20645554
Sold Date 09/13/24
Style Traditional
Bedrooms 4
Full Baths 2
Half Baths 1
HOA Fees $41/qua
HOA Y/N Mandatory
Year Built 1998
Annual Tax Amount $6,903
Lot Size 5,662 Sqft
Acres 0.13
Property Description
Experience peace and tranquility in this 4 bed 2.1 bath home on a heavily treed cul-de sac lot in Stone Brooke Crossing! Enter to high vaulted ceilings over the immediate formal dining and rich wood-plank tile floors that expand to a private front office w connected half bath, continuing through a front archway to an expansive family room with custom built-ins, crown moldings, designer paint, decorative wood burning fireplace, and wall of windows for natural light! The open chef's kitchen boasts painted white 42 inch upper cabinets, high-end granite countertops, elegant backsplash, SS appliances, center island, breakfast nook, and a walk-in pantry! Upstairs leads to a large master retreat with ensuite bath and large walk in closet, and 3 generous secondary bedrooms all have walk-in closets. Bonus temperature controlled shed in backyard! Recent updates incl upstairs HVAC 2023, downstairs HVAC 2020, Roof 2017, Water Heater 2021, landscaping, and freshly painted exterior siding and trim!
Location
State TX
County Collin
Community Community Pool, Playground
Direction From 121, Head N on Lake Forest Dr, Turn Left on Virginia Pkwy, Left on Crutcher Crossing, and then Left on Hawks Nest and home will be on the left side of street with a sign in front.
Rooms
Dining Room 2
Interior
Interior Features Cable TV Available, Decorative Lighting, Eat-in Kitchen, Flat Screen Wiring, High Speed Internet Available, Kitchen Island, Sound System Wiring, Vaulted Ceiling(s), Walk-In Closet(s)
Heating Central, Natural Gas, Zoned
Cooling Ceiling Fan(s), Central Air, Electric, Zoned
Flooring Carpet, Ceramic Tile
Fireplaces Number 1
Fireplaces Type Decorative, Wood Burning
Appliance Dishwasher, Disposal, Electric Cooktop, Electric Oven, Microwave, Vented Exhaust Fan
Heat Source Central, Natural Gas, Zoned
Laundry Electric Dryer Hookup, Utility Room, Full Size W/D Area
Exterior
Exterior Feature Rain Gutters, Storage
Garage Spaces 2.0
Fence Wood
Community Features Community Pool, Playground
Utilities Available City Sewer, City Water, Curbs, Individual Water Meter, Sidewalk
Roof Type Composition,Shingle
Total Parking Spaces 2
Garage Yes
Building
Lot Description Cul-De-Sac, Few Trees, Interior Lot, Landscaped, No Backyard Grass, Sprinkler System, Subdivision
Story Two
Foundation Slab
Level or Stories Two
Structure Type Brick,Siding
Schools
Elementary Schools Glenoaks
Middle Schools Dowell
High Schools Mckinney Boyd
School District Mckinney Isd
Others
Ownership William Amaro
Acceptable Financing Cash, Conventional, FHA, VA Loan
Listing Terms Cash, Conventional, FHA, VA Loan
Financing Conventional
Special Listing Condition Survey Available
Read Less Info
Want to know what your home might be worth? Contact us for a FREE valuation!

Our team is ready to help you sell your home for the highest possible price ASAP

©2024 North Texas Real Estate Information Systems.
Bought with Roger Frigstad • Phyllis Browning Company






