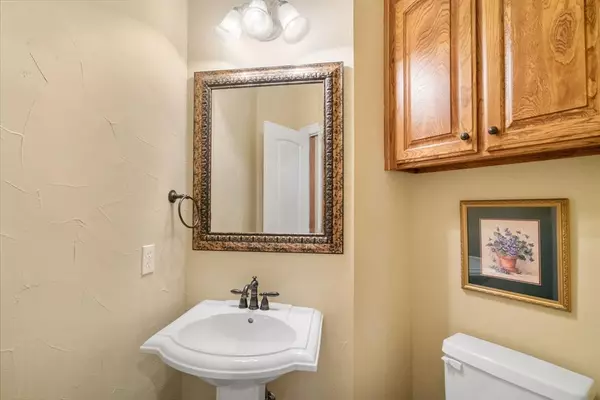$565,000
For more information regarding the value of a property, please contact us for a free consultation.
4 Beds
4 Baths
3,317 SqFt
SOLD DATE : 09/18/2024
Key Details
Property Type Single Family Home
Sub Type Single Family Residence
Listing Status Sold
Purchase Type For Sale
Square Footage 3,317 sqft
Price per Sqft $170
Subdivision Forest Park
MLS Listing ID 20606676
Sold Date 09/18/24
Style Traditional
Bedrooms 4
Full Baths 3
Half Baths 1
HOA Fees $7/ann
HOA Y/N Voluntary
Year Built 2003
Annual Tax Amount $9,619
Lot Size 0.920 Acres
Acres 0.92
Property Description
Welcome to this fabulous house nestled in the desirable Forest Park subdivision! This home offers 4 bedrooms and 3.5 bathrooms, with ample space for hanging out with family. A dedicated office is located to the left as you walk through the front door. Once you step inside, you are greeted by the beautiful stone natural gas fireplace, serving as the focal point of the living area. With modern appliances and plenty of counter space, the kitchen is perfect for the experienced cook or if you’re just taking on new cooking adventures. Upstairs you will find a versatile bonus room which is ideal for a home gym, family room or media area. A Large closet upstairs offers plenty of storage space for your Christmas décor, etc. Venture outdoors to the covered patio, where you can unwind with a drink while enjoying the views of nature, including visits from deer. Beautiful mature trees adorn the yard surrounding the house. Don't miss the opportunity to make this house your new sweet home!
Location
State TX
County Parker
Direction From I-20, take Exit 415 and turn north onto Mikus Rd. Drive one mile and turn left onto Forest Park Dr. Turn right onto Meadow Lark Ln. Property is located on the right in the cul-de-sac.
Rooms
Dining Room 2
Interior
Interior Features Decorative Lighting, Eat-in Kitchen, Granite Counters, High Speed Internet Available, Open Floorplan, Pantry, Smart Home System, Walk-In Closet(s), Wired for Data
Heating Central, Natural Gas
Cooling Ceiling Fan(s), Central Air, Electric
Flooring Carpet, Slate
Fireplaces Number 1
Fireplaces Type Gas, Gas Logs, Gas Starter, Living Room, Raised Hearth, Stone, Wood Burning
Appliance Dishwasher, Disposal, Electric Oven, Gas Cooktop, Gas Water Heater, Microwave, Refrigerator, Vented Exhaust Fan
Heat Source Central, Natural Gas
Laundry Electric Dryer Hookup, Utility Room, Full Size W/D Area
Exterior
Exterior Feature Covered Patio/Porch, Rain Gutters
Garage Spaces 3.0
Utilities Available All Weather Road, City Sewer, City Water, Electricity Connected, Individual Gas Meter, Sidewalk, Well
Roof Type Composition
Total Parking Spaces 3
Garage Yes
Building
Lot Description Acreage, Cul-De-Sac, Few Trees
Story Two
Foundation Slab
Level or Stories Two
Structure Type Rock/Stone
Schools
Elementary Schools Martin
Middle Schools Tison
High Schools Weatherford
School District Weatherford Isd
Others
Ownership Of Record
Acceptable Financing Cash, Conventional, FHA, VA Loan
Listing Terms Cash, Conventional, FHA, VA Loan
Financing Conventional
Special Listing Condition Aerial Photo
Read Less Info
Want to know what your home might be worth? Contact us for a FREE valuation!

Our team is ready to help you sell your home for the highest possible price ASAP

©2024 North Texas Real Estate Information Systems.
Bought with Paul Casey • Kirkpatrick Realty






