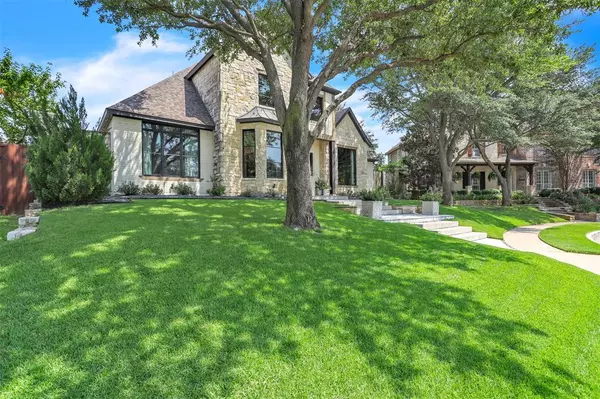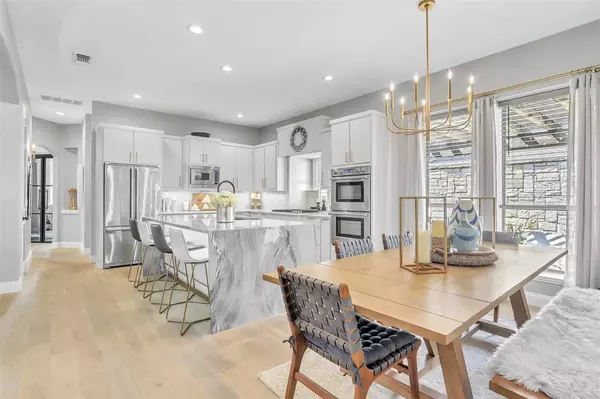$1,149,000
For more information regarding the value of a property, please contact us for a free consultation.
4 Beds
3 Baths
3,451 SqFt
SOLD DATE : 09/20/2024
Key Details
Property Type Single Family Home
Sub Type Single Family Residence
Listing Status Sold
Purchase Type For Sale
Square Footage 3,451 sqft
Price per Sqft $332
Subdivision The Lakes On Legacy
MLS Listing ID 20700053
Sold Date 09/20/24
Style Contemporary/Modern,Traditional
Bedrooms 4
Full Baths 3
HOA Fees $104/ann
HOA Y/N Mandatory
Year Built 2000
Lot Size 9,147 Sqft
Acres 0.21
Property Description
Welcome to this completely remodeled West facing Darling home in the sought-after Lakes on Legacy! From the moment you enter, a sense of coziness and luxury abounds. Incredible floor plan offering guest suite downstairs, office with custom wine cellar plus a bonus room that could be play, work out, you dream it! Brand new kitchen showcasing quartzite throughout and high-end appliances. Step into your Primary suite with access to your cozy backyard and magazine-worthy bathroom featuring a soaking tub and incredible finishes! Upstairs, you'll find a huge game room, office nook, and J&J rooms. Elegant lighting fixtures throughout add the perfect finishing touch. Pride of ownership shows and every corner has been reimagined. Relax in your beautiful, very private backyard offering low-maintenance landscaping and a stunning tree-lined view, fireplace, and outdoor kitchen. Short walk to Hicks Elem A plus! ONE of a KIND home, PRIME location moments from the Star, Legacy West, restaurants, more
Location
State TX
County Denton
Community Club House, Community Pool, Curbs, Fitness Center, Gated, Jogging Path/Bike Path, Lake, Park, Playground, Tennis Court(S)
Direction Use GPS.
Rooms
Dining Room 1
Interior
Interior Features Built-in Features, Cable TV Available, Decorative Lighting, Double Vanity, High Speed Internet Available, Kitchen Island, Open Floorplan, Pantry, Walk-In Closet(s)
Heating Central
Cooling Central Air
Flooring Carpet, Tile, Wood
Fireplaces Number 2
Fireplaces Type Family Room, Gas Starter, Outside
Appliance Dishwasher, Disposal, Electric Oven, Gas Cooktop, Refrigerator
Heat Source Central
Laundry Stacked W/D Area
Exterior
Exterior Feature Attached Grill, Private Yard
Garage Spaces 2.0
Fence Brick, Fenced, Gate
Community Features Club House, Community Pool, Curbs, Fitness Center, Gated, Jogging Path/Bike Path, Lake, Park, Playground, Tennis Court(s)
Utilities Available Alley, City Sewer, City Water, Concrete, Curbs, Electricity Connected
Roof Type Composition
Total Parking Spaces 2
Garage Yes
Building
Lot Description Sprinkler System
Story Two
Foundation Slab
Level or Stories Two
Structure Type Brick,Rock/Stone
Schools
Elementary Schools Hicks
Middle Schools Arbor Creek
High Schools Hebron
School District Lewisville Isd
Others
Ownership tax
Acceptable Financing Cash, Conventional
Listing Terms Cash, Conventional
Financing Conventional
Read Less Info
Want to know what your home might be worth? Contact us for a FREE valuation!

Our team is ready to help you sell your home for the highest possible price ASAP

©2024 North Texas Real Estate Information Systems.
Bought with Shannon Wiser • Coldwell Banker Realty Plano






