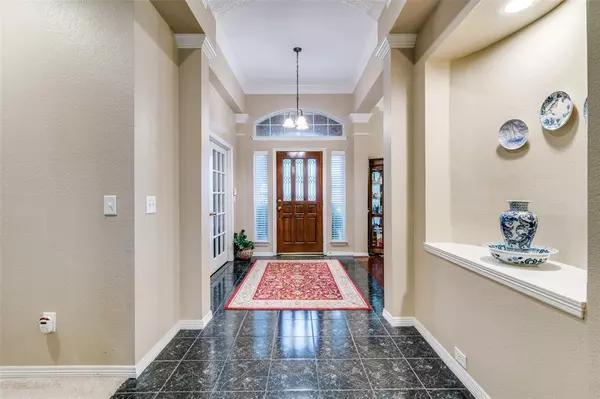$465,000
For more information regarding the value of a property, please contact us for a free consultation.
3 Beds
3 Baths
2,742 SqFt
SOLD DATE : 09/30/2024
Key Details
Property Type Single Family Home
Sub Type Single Family Residence
Listing Status Sold
Purchase Type For Sale
Square Footage 2,742 sqft
Price per Sqft $169
Subdivision Westwood Estates
MLS Listing ID 20671177
Sold Date 09/30/24
Style Traditional
Bedrooms 3
Full Baths 2
Half Baths 1
HOA Y/N None
Year Built 1993
Annual Tax Amount $9,610
Lot Size 10,062 Sqft
Acres 0.231
Property Description
Nestled on a tree-lined street, this meticulously maintained home in sought-after Westwood Estates combines elegance, charm and comfort with NO HOA! You'll be welcomed by a front garden that has been professionally landscaped. Inside you'll step into a grand foyer with a formal dining room on the left. Step through the elegant French doors on the right into a room that can be used as an office or elegant living area. The kitchen boasts ample cabinets, island cooking and a large, separate breakfast room which opens into the large main living room with a cozy fireplace. The primary bedroom suite has a gas fireplace, huge closet, skylight and separate sitting area. A third living area is privately tucked between the remaining two bedrooms. Pro landscaping also in back garden with a raised bed herb garden and a darling she-shed with its own covered porch! Yard is big enough to accommodate a pool. Newer roof in 2021. Close to downtown Rowlett, restaurants, shopping, DART, PGBT and the lake!
Location
State TX
County Dallas
Direction East on I-30 to Broadway, left to Rowlett Road (turn right) to left on Dogwood Trail to Right on Persimmon. 2902 on the right.
Rooms
Dining Room 2
Interior
Interior Features Eat-in Kitchen, Granite Counters, High Speed Internet Available, Kitchen Island, Open Floorplan, Pantry, Wainscoting, Walk-In Closet(s)
Heating Central, Fireplace(s), Natural Gas, Zoned
Cooling Ceiling Fan(s), Central Air, Electric, Zoned
Flooring Carpet, Ceramic Tile, Hardwood
Fireplaces Number 2
Fireplaces Type Gas, Gas Logs, Living Room, Master Bedroom
Appliance Dishwasher, Electric Cooktop, Electric Oven
Heat Source Central, Fireplace(s), Natural Gas, Zoned
Laundry Electric Dryer Hookup, Utility Room, Washer Hookup
Exterior
Exterior Feature Rain Gutters, RV Hookup
Garage Spaces 2.0
Fence Privacy, Wood
Utilities Available City Sewer, City Water, Electricity Connected, Individual Gas Meter, Individual Water Meter
Roof Type Composition
Total Parking Spaces 2
Garage Yes
Building
Story One
Foundation Slab
Level or Stories One
Structure Type Brick
Schools
Elementary Schools Choice Of School
Middle Schools Choice Of School
High Schools Choice Of School
School District Garland Isd
Others
Ownership EC & Jo Umberger
Acceptable Financing Cash, Conventional
Listing Terms Cash, Conventional
Financing Conventional
Read Less Info
Want to know what your home might be worth? Contact us for a FREE valuation!

Our team is ready to help you sell your home for the highest possible price ASAP

©2025 North Texas Real Estate Information Systems.
Bought with Karyn Hamilton • eXp Realty LLC






