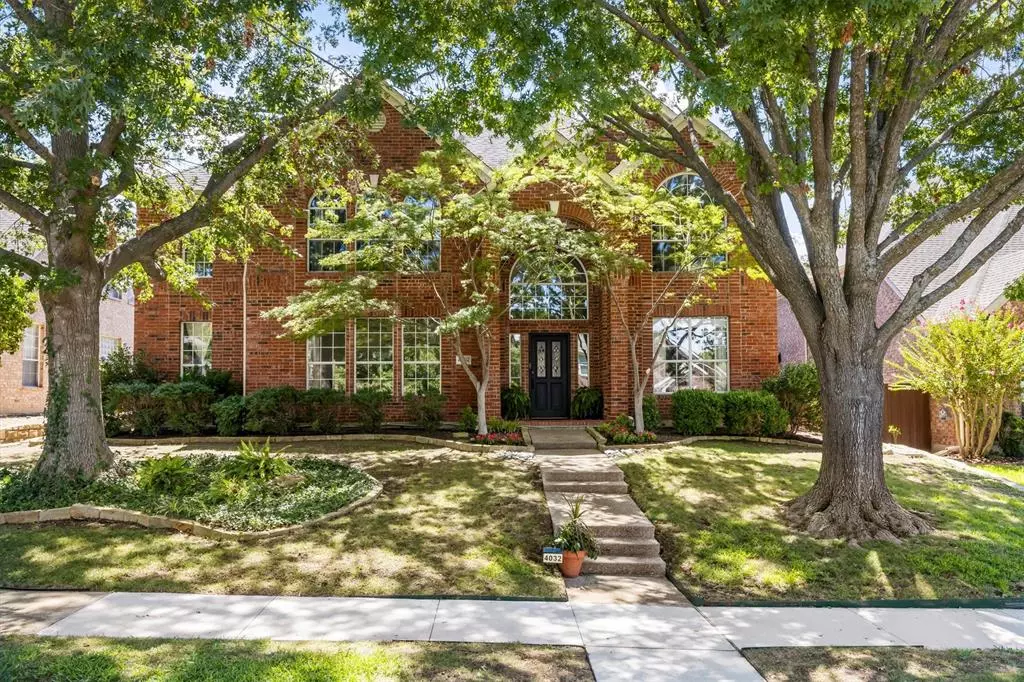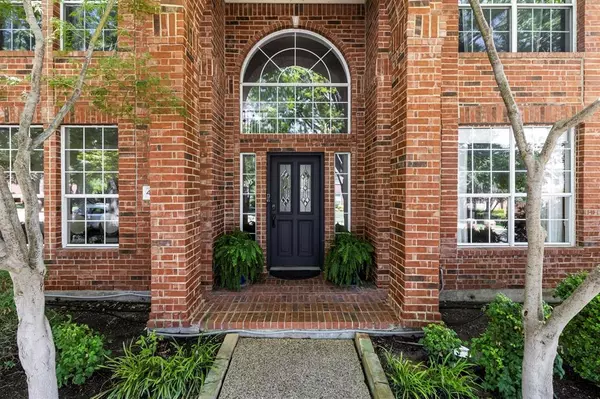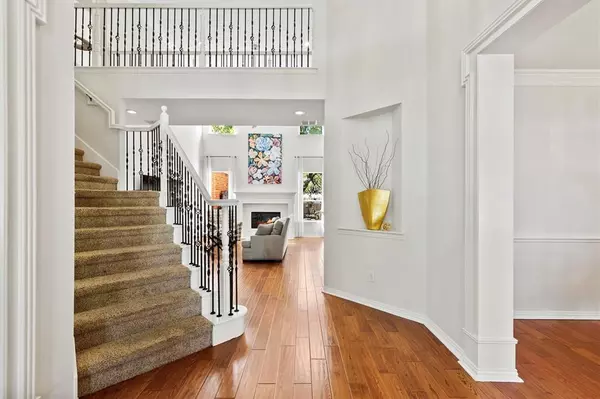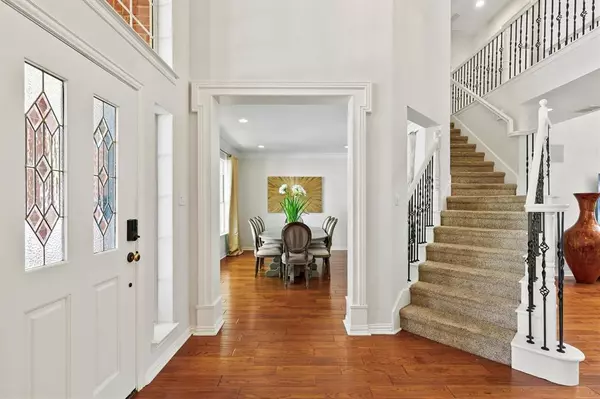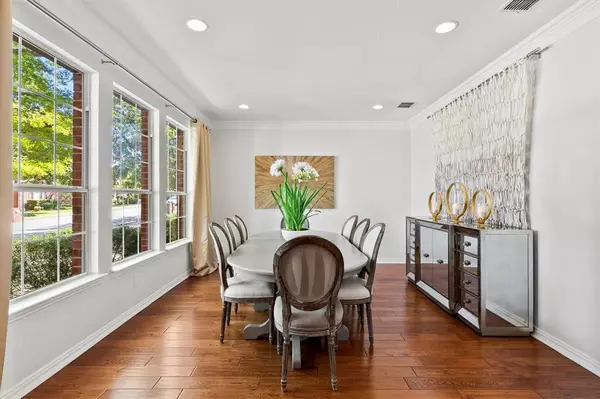$689,000
For more information regarding the value of a property, please contact us for a free consultation.
4 Beds
3 Baths
3,089 SqFt
SOLD DATE : 09/27/2024
Key Details
Property Type Single Family Home
Sub Type Single Family Residence
Listing Status Sold
Purchase Type For Sale
Square Footage 3,089 sqft
Price per Sqft $223
Subdivision Meadow Ridge
MLS Listing ID 20713372
Sold Date 09/27/24
Style Traditional
Bedrooms 4
Full Baths 2
Half Baths 1
HOA Y/N None
Year Built 1994
Annual Tax Amount $8,254
Lot Size 8,712 Sqft
Acres 0.2
Property Description
Welcome to this Stunning Home in an ideal location, nestled among beautiful mature trees. Step inside to a warm welcome with an abundance of natural light. You will feel the sophisticated ambiance from the front door. The family room delivers a WOW factor with the soaring ceiling and the warmth of the fireplace. The study is tucked away downstairs with a view of the front yard. The kitchen is the perfect space for baking with countertops for miles while still open to the family room. The consistent neutral palette enhances the home's serene atmosphere with the warm hardwood floors bringing in a natural element. Up, you'll find 4 spacious BR's, arranged in a split plan for added privacy. The primary suite features vaulted ceilings and a spa-like en-suite. Outside is your private oasis. The backyard is a tranquil haven offering several spaces for alone time or large gatherings, shaded by magnificent mature trees that promise endless enjoyment in all seasons. New roof and gutters Sept 5.
Location
State TX
County Collin
Direction North on Coit to Carmichael. Left on Carmichael and house is on the left.
Rooms
Dining Room 2
Interior
Interior Features Cable TV Available, Cathedral Ceiling(s), Decorative Lighting, Flat Screen Wiring, Granite Counters, Kitchen Island, Open Floorplan, Pantry, Walk-In Closet(s)
Heating Natural Gas
Cooling Ceiling Fan(s), Electric
Flooring Carpet, Ceramic Tile, Wood
Fireplaces Number 1
Fireplaces Type Family Room, Gas Logs, Gas Starter, Glass Doors
Appliance Electric Cooktop, Gas Water Heater, Double Oven
Heat Source Natural Gas
Laundry Electric Dryer Hookup, Utility Room, Washer Hookup
Exterior
Exterior Feature Covered Patio/Porch, Outdoor Living Center
Garage Spaces 2.0
Fence Wood, Other
Utilities Available City Sewer, City Water, Sidewalk, Underground Utilities
Roof Type Composition
Total Parking Spaces 2
Garage Yes
Building
Lot Description Interior Lot, Landscaped, Lrg. Backyard Grass, Many Trees
Story Two
Foundation Slab
Level or Stories Two
Structure Type Brick,Siding
Schools
Elementary Schools Wyatt
Middle Schools Rice
High Schools Jasper
School District Plano Isd
Others
Ownership Carla Tanella
Financing Conventional
Read Less Info
Want to know what your home might be worth? Contact us for a FREE valuation!

Our team is ready to help you sell your home for the highest possible price ASAP

©2024 North Texas Real Estate Information Systems.
Bought with Carmen Reyes • eXp Realty LLC

