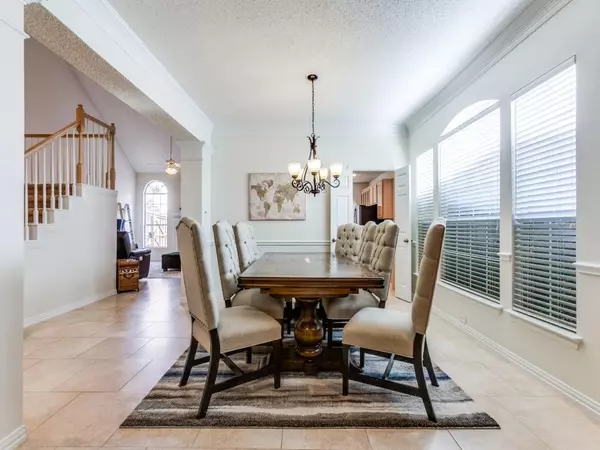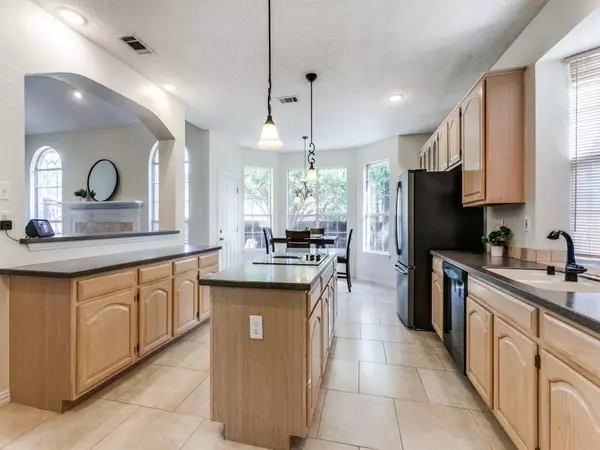$685,000
For more information regarding the value of a property, please contact us for a free consultation.
4 Beds
4 Baths
3,045 SqFt
SOLD DATE : 09/26/2024
Key Details
Property Type Single Family Home
Sub Type Single Family Residence
Listing Status Sold
Purchase Type For Sale
Square Footage 3,045 sqft
Price per Sqft $224
Subdivision Heather Glen Estates
MLS Listing ID 20671224
Sold Date 09/26/24
Style Traditional
Bedrooms 4
Full Baths 3
Half Baths 1
HOA Y/N None
Year Built 1991
Annual Tax Amount $9,562
Lot Size 6,969 Sqft
Acres 0.16
Property Sub-Type Single Family Residence
Property Description
Meticulously maintained west Plano home zoned for top-rated Plano ISD Schools & Barksdale Elementary plus No HOA! This culdesac home with mature oak trees boasts natural light throughout. The home opens to a beautiful curved staircase, cozy sitting area & formal dining room perfect for entertaining. The family room has soaring ceilings, a fireplace & is open to the kitchen with double ovens & custom cabinets. Outside is a nice patio for relaxing surrounded by the most beautiful crepe myrtle & board on board privacy fence. Relax & unwind in the primary suite downstairs & split from the other bedrooms. Recently remodeled bathroom showcasing quartz counters, framed mirrors, dual sinks, oversized shower w frameless glass & seat. Upstairs is a large gameroom, 3 more bedrooms & 2 full bathrooms. Walking distance from Coyote Creek Park & Arbor Hills Nature Preserve. Minutes from Legacy West, The Star in Frisco & Willow Bend Mall for some of the best shopping & dining.
Location
State TX
County Collin
Direction GPS
Rooms
Dining Room 2
Interior
Interior Features Cable TV Available, Decorative Lighting, Kitchen Island, Open Floorplan, Vaulted Ceiling(s), Walk-In Closet(s)
Flooring Carpet, Ceramic Tile
Fireplaces Number 1
Fireplaces Type Decorative, Gas, Gas Logs
Appliance Dishwasher, Disposal, Electric Cooktop, Electric Oven, Microwave, Convection Oven, Double Oven
Laundry Electric Dryer Hookup, Full Size W/D Area
Exterior
Garage Spaces 2.0
Fence Wood
Utilities Available City Sewer, City Water
Roof Type Composition
Total Parking Spaces 2
Garage Yes
Building
Lot Description Cul-De-Sac, Few Trees, Landscaped, Lrg. Backyard Grass, Subdivision
Story Two
Foundation Slab
Level or Stories Two
Structure Type Brick,Siding
Schools
Elementary Schools Barksdale
Middle Schools Renner
High Schools Shepton
School District Plano Isd
Others
Restrictions Deed
Ownership Theresa and Edward Mueller
Acceptable Financing Cash, Conventional, VA Loan
Listing Terms Cash, Conventional, VA Loan
Financing Conventional
Read Less Info
Want to know what your home might be worth? Contact us for a FREE valuation!

Our team is ready to help you sell your home for the highest possible price ASAP

©2025 North Texas Real Estate Information Systems.
Bought with Terri McCoy • Keller Williams Legacy






