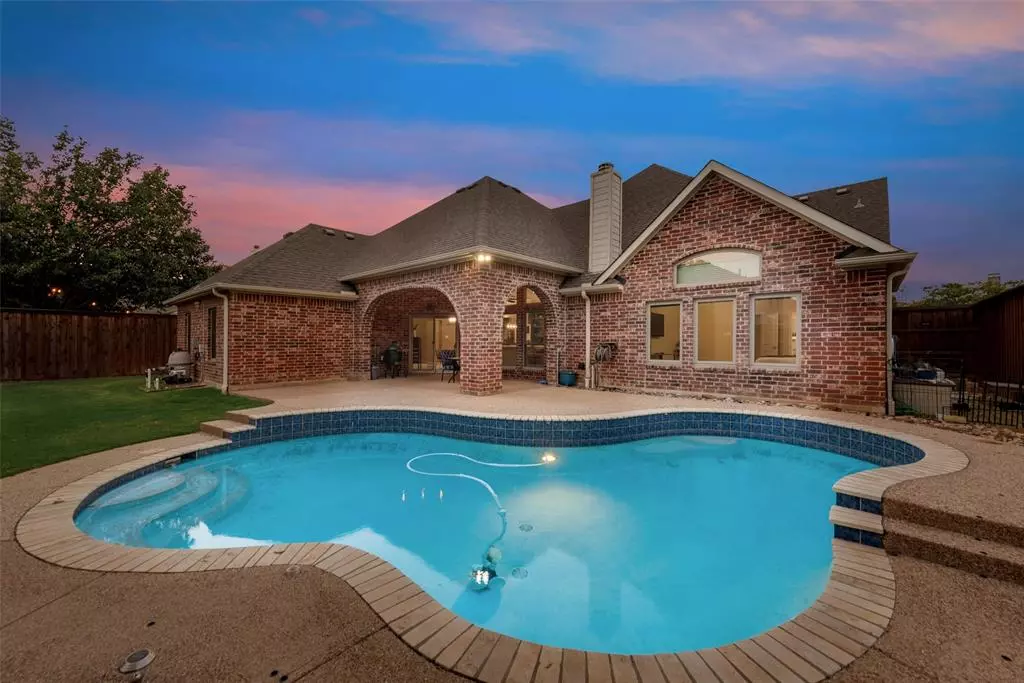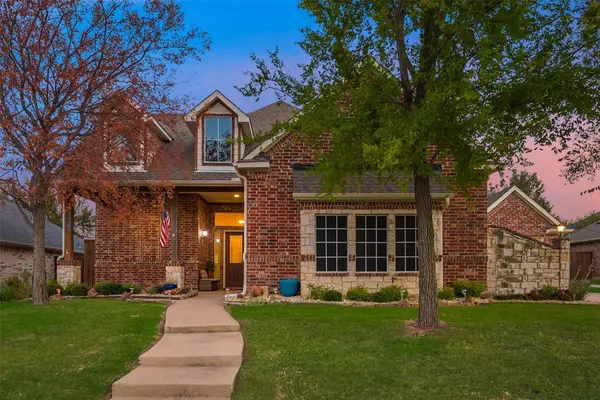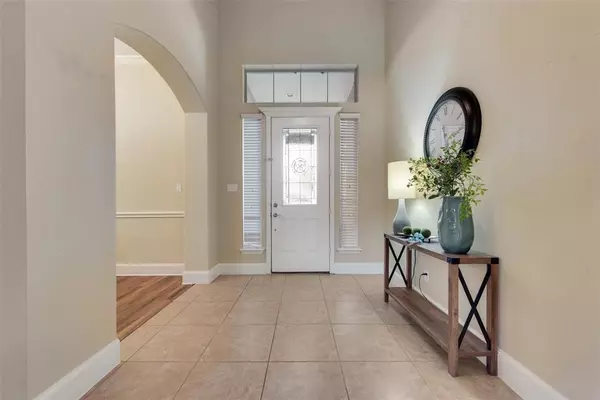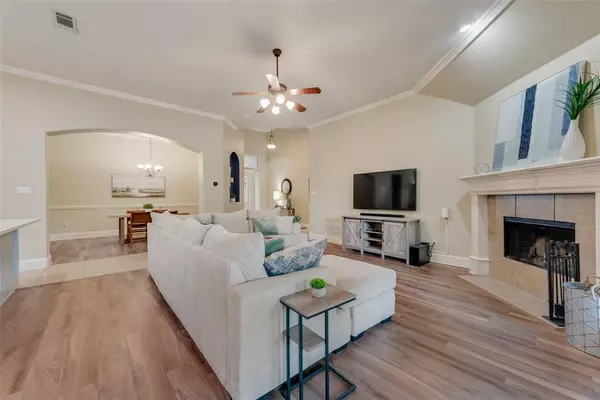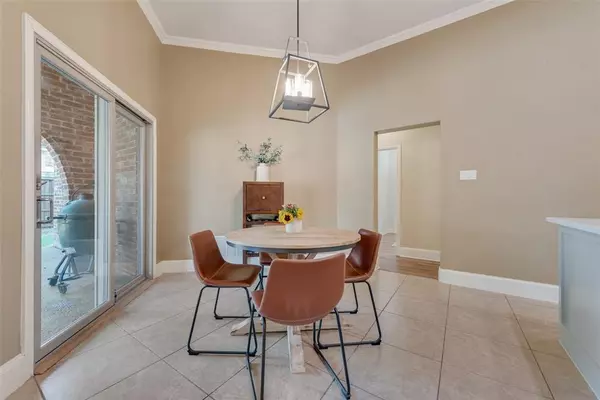$515,000
For more information regarding the value of a property, please contact us for a free consultation.
4 Beds
3 Baths
2,851 SqFt
SOLD DATE : 10/03/2024
Key Details
Property Type Single Family Home
Sub Type Single Family Residence
Listing Status Sold
Purchase Type For Sale
Square Footage 2,851 sqft
Price per Sqft $180
Subdivision Oaks Of Montecito Ph 5 Sec B
MLS Listing ID 20700267
Sold Date 10/03/24
Style Traditional
Bedrooms 4
Full Baths 2
Half Baths 1
HOA Y/N None
Year Built 2004
Annual Tax Amount $8,465
Lot Size 10,280 Sqft
Acres 0.236
Property Description
Step into the heart of the 1.5 story home, our chef’s kitchen, newly remodeled in 2023. Imagine preparing meals on sleek quartz countertops, with an Italian tile backsplash adding a touch of elegance to your coffee bar station. The kitchen boasts a gas stove, dishwasher, and microwave, all just a year old. The newly painted kitchen seating bar island is perfect for casual meals or entertaining guests. And for those who crave more space, the add-on F.R.O.G (Family Room Over Garage) offers 349 sq ft of versatility.
The upgrades don’t stop there. New windows installed by Renewal by Andersen in May 2023, along with new blinds, your home is as stylish as it is energy-efficient. Dive into the saltwater pool, with rock landscaping and a setup for pool fencing. Garage includes storm shelter. Nestled in a prime location near McNair Elementary, Guyer HS, and Wiggly Field Dog Park, this house offers both convenience & luxury. Don’t miss out on making this exceptional property your own!
Location
State TX
County Denton
Community Park, Sidewalks
Direction From I-35, go West on Lillian Miller Pkwy, right on Hickory Creek, right on Montecito, right on Palo Verde, right on Mira Vista, right on Cordero CT
Rooms
Dining Room 2
Interior
Interior Features Cable TV Available, Decorative Lighting, Eat-in Kitchen, Granite Counters, High Speed Internet Available, Open Floorplan, Pantry, Sound System Wiring
Heating Central, Natural Gas
Cooling Ceiling Fan(s), Central Air, Electric
Flooring Ceramic Tile, Hardwood, Luxury Vinyl Plank
Fireplaces Number 1
Fireplaces Type Gas Starter, Wood Burning
Equipment Other
Appliance Dishwasher, Disposal, Dryer, Electric Oven, Gas Cooktop, Microwave, Refrigerator, Washer
Heat Source Central, Natural Gas
Laundry In Hall, Full Size W/D Area, Washer Hookup
Exterior
Exterior Feature Covered Patio/Porch, Rain Gutters, Private Yard
Garage Spaces 3.0
Fence Fenced, High Fence, Wood
Pool Gunite, In Ground, Salt Water
Community Features Park, Sidewalks
Utilities Available City Sewer, City Water, Curbs, Sidewalk, Underground Utilities
Roof Type Composition
Total Parking Spaces 3
Garage Yes
Private Pool 1
Building
Lot Description Cul-De-Sac, Few Trees, Interior Lot, Landscaped, Sprinkler System, Subdivision
Story Two
Foundation Slab
Level or Stories Two
Structure Type Brick
Schools
Elementary Schools Mcnair
Middle Schools Crownover
High Schools Guyer
School District Denton Isd
Others
Restrictions No Known Restriction(s)
Ownership See Offer Instructions
Acceptable Financing Cash, Conventional, FHA, VA Loan
Listing Terms Cash, Conventional, FHA, VA Loan
Financing Conventional
Special Listing Condition Aerial Photo
Read Less Info
Want to know what your home might be worth? Contact us for a FREE valuation!

Our team is ready to help you sell your home for the highest possible price ASAP

©2024 North Texas Real Estate Information Systems.
Bought with Patty Sheets • Coldwell Banker Realty

