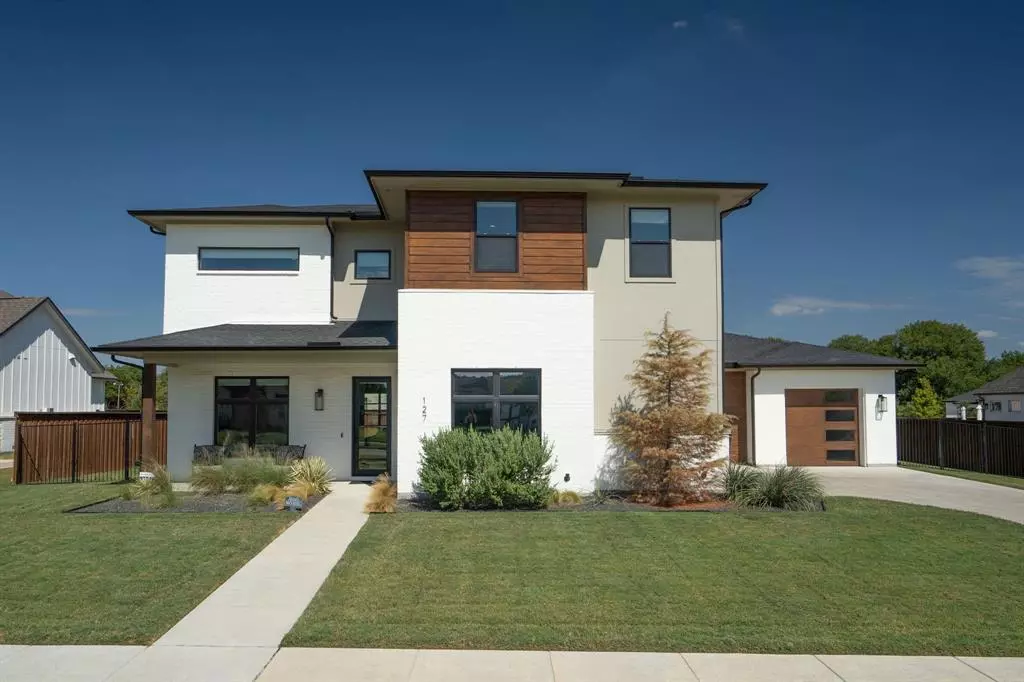$925,000
For more information regarding the value of a property, please contact us for a free consultation.
4 Beds
5 Baths
3,484 SqFt
SOLD DATE : 10/25/2024
Key Details
Property Type Single Family Home
Sub Type Single Family Residence
Listing Status Sold
Purchase Type For Sale
Square Footage 3,484 sqft
Price per Sqft $265
Subdivision Lakes Of Argyle Phas
MLS Listing ID 20707641
Sold Date 10/25/24
Style Contemporary/Modern
Bedrooms 4
Full Baths 4
Half Baths 1
HOA Fees $150/ann
HOA Y/N Mandatory
Year Built 2021
Annual Tax Amount $15,448
Lot Size 0.290 Acres
Acres 0.29
Property Description
Welcome to this exquisite Maykus Home, a modern marvel with an array of high-end upgrades. Step onto the stunning hardwood floors & be greeted by decorative lighting in an open, airy layout. The main living area effortlessly transitions from the living room to the dining space & gourmet kitchen, featuring chic two-tone cabinets, a contemporary backsplash, quartz countertops & high-end Bosch appliances. Enjoy seamless indoor-outdoor living with walls of windows & glass sliding doors leading to a massive covered patio. The downstairs includes a guest bedroom, bath & a private primary suite with a spa-like ensuite & a Tailored Living custom closet. Upstairs boasts a spacious game room & two bedrooms with ensuite baths. Notable upgrades include a walk-in storm shelter with locked safe for valuables, a planning desk nook, Generac generator, an oversized 3-car garage with epoxy floors, spray foam insulation & package dropbox. This home blends luxury & practicality in every detail.
Location
State TX
County Denton
Direction From I-35 W take the exit towards FM-407 and head east on 407. Turn left onto Stonecrest Rd and then left again onto Glendale Dr. Turn left and then loop around to Aberdeen Blvd and the house will be on your left.
Rooms
Dining Room 1
Interior
Interior Features Built-in Features, Cable TV Available, Chandelier, Decorative Lighting, Eat-in Kitchen, Flat Screen Wiring, High Speed Internet Available, Kitchen Island, Open Floorplan, Other, Pantry, Smart Home System, Sound System Wiring, Walk-In Closet(s)
Heating Central, Electric, Fireplace(s), Heat Pump, Zoned
Cooling Ceiling Fan(s), Central Air, Electric, Heat Pump, Zoned
Flooring Carpet, Ceramic Tile, Wood
Fireplaces Number 1
Fireplaces Type Gas, Gas Logs, Living Room
Appliance Dishwasher, Disposal, Electric Oven, Gas Cooktop, Gas Water Heater, Convection Oven, Double Oven, Plumbed For Gas in Kitchen, Vented Exhaust Fan
Heat Source Central, Electric, Fireplace(s), Heat Pump, Zoned
Laundry Electric Dryer Hookup, Utility Room, Full Size W/D Area, Washer Hookup
Exterior
Exterior Feature Covered Patio/Porch, Rain Gutters, Lighting
Garage Spaces 3.0
Fence Back Yard, Fenced, Wood
Utilities Available Cable Available, City Sewer, City Water, Electricity Connected, Underground Utilities
Roof Type Composition
Total Parking Spaces 3
Garage Yes
Building
Lot Description Adjacent to Greenbelt, Interior Lot, Landscaped, Lrg. Backyard Grass, Sprinkler System, Subdivision
Story Two
Foundation Slab
Level or Stories Two
Structure Type Brick,Stucco,Wood
Schools
Elementary Schools Hilltop
Middle Schools Argyle
High Schools Argyle
School District Argyle Isd
Others
Ownership See Offer Instructions
Acceptable Financing Cash, Conventional, VA Loan
Listing Terms Cash, Conventional, VA Loan
Financing Conventional
Read Less Info
Want to know what your home might be worth? Contact us for a FREE valuation!

Our team is ready to help you sell your home for the highest possible price ASAP

©2024 North Texas Real Estate Information Systems.
Bought with Sunny Darden • Compass RE Texas, LLC






