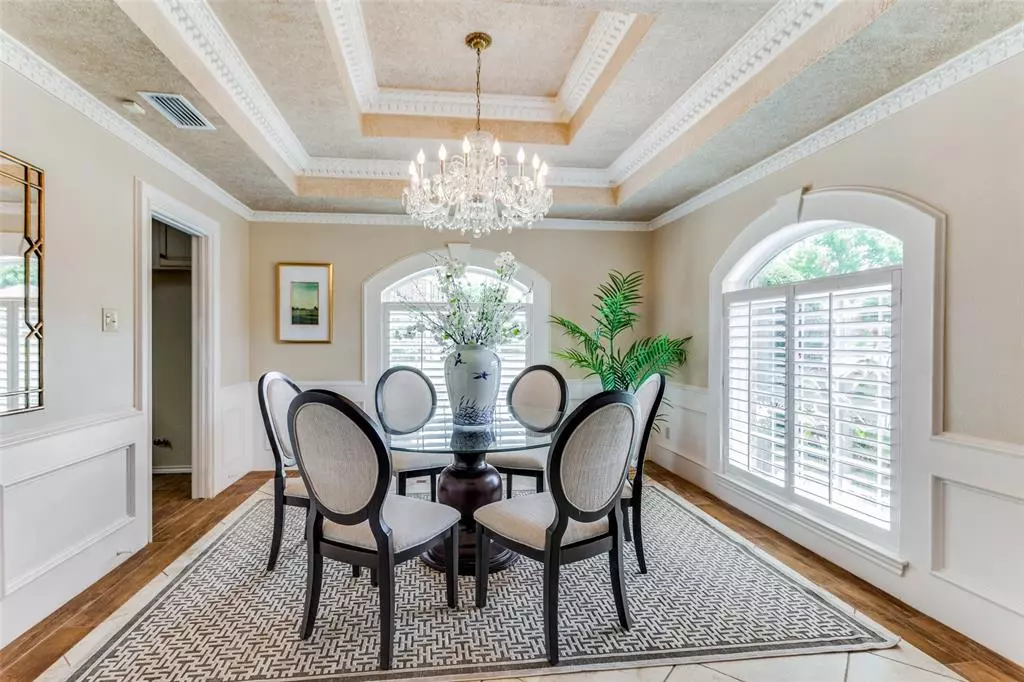$625,000
For more information regarding the value of a property, please contact us for a free consultation.
3 Beds
2 Baths
3,036 SqFt
SOLD DATE : 10/24/2024
Key Details
Property Type Single Family Home
Sub Type Single Family Residence
Listing Status Sold
Purchase Type For Sale
Square Footage 3,036 sqft
Price per Sqft $205
Subdivision Glenbrook Add
MLS Listing ID 20719650
Sold Date 10/24/24
Style Traditional
Bedrooms 3
Full Baths 2
HOA Fees $20/ann
HOA Y/N Mandatory
Year Built 1984
Annual Tax Amount $7,981
Lot Size 10,105 Sqft
Acres 0.232
Property Description
Welcome to 3509 Meadowside Drive! This MOVE-IN-READY home boasts 3036 SF of well-planned living spaces all on one-story. This home promises to delight its new owners! Outstanding finishes throughout add character and charm from the moment you step inside. Soaring ceilings, brick surround on the cooktop, and plantation shutters define only a few of the quality finishes in this home. Beautiful flooring throughout. Storage galore, including the walk-in pantry in the kitchen and the wall of closets and cedar closet in the bonus room. The popular split bedroom plan is an added convenience for family and guests. Bonus room for a playroom, exercise room, home office-your choice! Three car tandem carport located behind the gated driveway. This meticulously maintained home is conveniently located close to schools, Hwy 183-121, DFW airport, Dallas and Fort Worth, shopping and dining. This home is a MUST-SEE!
Location
State TX
County Tarrant
Community Curbs, Sidewalks
Direction Heading east on I-30, take Bedford-Forest Ridge exit. Left on Bedford Rd. Left on Forest Ridge Rd. Right on Cummings Dr. Right on Brookside. Left on Meadowside Dr. Home will be on the left side of the street.
Rooms
Dining Room 2
Interior
Interior Features Cathedral Ceiling(s), Cedar Closet(s), Chandelier, Double Vanity, Granite Counters, High Speed Internet Available, Kitchen Island, Natural Woodwork, Paneling, Pantry, Vaulted Ceiling(s), Wainscoting, Walk-In Closet(s)
Heating Central, Fireplace(s), Natural Gas
Cooling Ceiling Fan(s), Central Air, Electric
Flooring Bamboo, Ceramic Tile, Luxury Vinyl Plank
Fireplaces Number 1
Fireplaces Type Brick, Gas, Gas Logs, Glass Doors
Equipment Irrigation Equipment
Appliance Dishwasher, Disposal, Electric Cooktop, Electric Oven, Gas Water Heater, Microwave, Vented Exhaust Fan
Heat Source Central, Fireplace(s), Natural Gas
Laundry Electric Dryer Hookup, Utility Room, Full Size W/D Area, Washer Hookup
Exterior
Exterior Feature Rain Gutters, Lighting
Carport Spaces 3
Fence Brick, Metal, Wrought Iron
Community Features Curbs, Sidewalks
Utilities Available City Sewer, City Water, Curbs, Electricity Available, Electricity Connected, Individual Gas Meter, Individual Water Meter, Natural Gas Available, Phone Available, Sewer Available, Sidewalk
Roof Type Composition,Shingle
Total Parking Spaces 3
Garage No
Building
Lot Description Few Trees, Landscaped, Subdivision
Story One
Foundation Slab
Level or Stories One
Structure Type Brick
Schools
Elementary Schools Spring Garden
High Schools Trinity
School District Hurst-Euless-Bedford Isd
Others
Ownership of record
Acceptable Financing Cash, Conventional
Listing Terms Cash, Conventional
Financing Cash
Read Less Info
Want to know what your home might be worth? Contact us for a FREE valuation!

Our team is ready to help you sell your home for the highest possible price ASAP

©2024 North Texas Real Estate Information Systems.
Bought with Russell Rhodes • Berkshire HathawayHS PenFed TX






