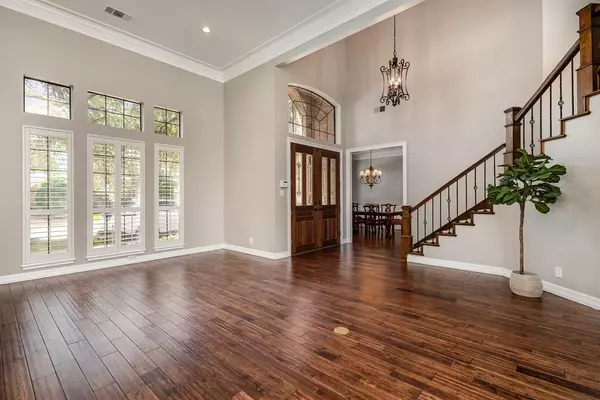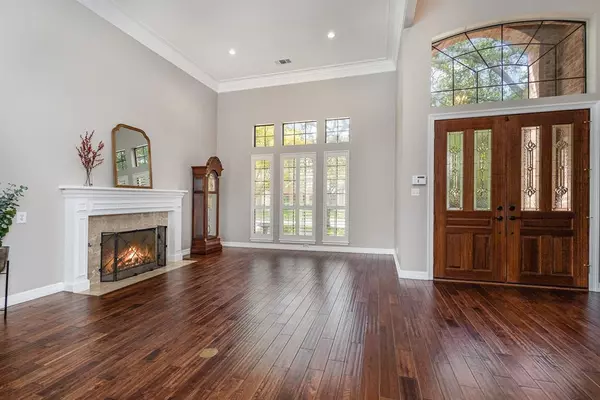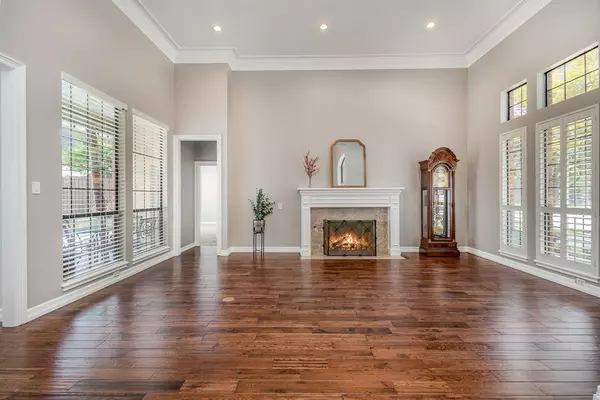$889,000
For more information regarding the value of a property, please contact us for a free consultation.
5 Beds
5 Baths
3,835 SqFt
SOLD DATE : 10/25/2024
Key Details
Property Type Single Family Home
Sub Type Single Family Residence
Listing Status Sold
Purchase Type For Sale
Square Footage 3,835 sqft
Price per Sqft $231
Subdivision Deerfield Add Ph One
MLS Listing ID 20651140
Sold Date 10/25/24
Style Traditional
Bedrooms 5
Full Baths 4
Half Baths 1
HOA Fees $63/ann
HOA Y/N Mandatory
Year Built 1987
Annual Tax Amount $13,240
Lot Size 9,147 Sqft
Acres 0.21
Property Description
MOTIVATED SELLER!! Be WOWED by the FRESHLY PAINTED interior. Remarkable home in coveted Deerfield, METICULOUSLY maintained and remodeled. ROOF AND WATER HEATER REPLACED 2024. Circle drive and twin mahogany entry doors greet you and your guests. FANTASTIC LAYOUT accommodates a full in-law suite AND a second primary suite! HVAC REPLACED 2022. 3 Fireplaces! UPDATED BATHROOMS and FULL INTERIOR PAINT JOB in 2023. The house wraps around the beautiful backyard pool with direct access from the kitchen, primary suite, AND in-law suite! Spa-like primary bathroom features a large soaking tub, spacious shower, double vanities, custom storage, walk-in closet. Imagine AMAZING kitchen gatherings with plentiful cabinets, granite counters, 2 ovens and 2 dishwashers. Bright, yet cozy with terrific skylight window and brick fireplace. Adjacent wet bar with wine fridge makes entertaining a snap! 3 CAR GARAGE with extra built-in storage. $5000 seller concession towards carpet. Schedule your showing TODAY!
Location
State TX
County Collin
Community Club House, Curbs, Sidewalks
Direction From Dallas North Tollway, take Legacy east past Ohio. Turn left onto Colonnade Dr. Turn left onto Adrian Way
Rooms
Dining Room 2
Interior
Interior Features Built-in Features, Built-in Wine Cooler, Chandelier, Decorative Lighting, Double Vanity, Eat-in Kitchen, Granite Counters, High Speed Internet Available, In-Law Suite Floorplan, Kitchen Island, Paneling, Pantry, Vaulted Ceiling(s), Wainscoting, Walk-In Closet(s), Wet Bar, Second Primary Bedroom
Heating Central, Natural Gas
Cooling Ceiling Fan(s), Central Air, Electric
Flooring Carpet, Tile, Wood
Fireplaces Number 3
Fireplaces Type Kitchen, Living Room
Appliance Dishwasher, Disposal, Electric Cooktop, Electric Oven, Gas Water Heater, Microwave, Convection Oven, Double Oven
Heat Source Central, Natural Gas
Laundry Electric Dryer Hookup, Utility Room, Full Size W/D Area, Washer Hookup
Exterior
Exterior Feature Covered Patio/Porch, Rain Gutters, Private Yard
Garage Spaces 3.0
Fence Wood
Pool Gunite, In Ground, Outdoor Pool, Pool Sweep, Pool/Spa Combo, Private, Water Feature
Community Features Club House, Curbs, Sidewalks
Utilities Available City Sewer, City Water, Concrete, Curbs, Electricity Connected, Individual Gas Meter, Individual Water Meter, Sidewalk, Underground Utilities
Roof Type Composition
Total Parking Spaces 3
Garage Yes
Private Pool 1
Building
Lot Description Few Trees, Interior Lot, Landscaped, Sprinkler System, Subdivision
Story Two
Foundation Slab
Level or Stories Two
Structure Type Brick,Siding
Schools
Elementary Schools Haun
Middle Schools Robinson
High Schools Jasper
School District Plano Isd
Others
Ownership on record
Acceptable Financing Cash, Conventional, FHA, VA Loan
Listing Terms Cash, Conventional, FHA, VA Loan
Financing Conventional
Read Less Info
Want to know what your home might be worth? Contact us for a FREE valuation!

Our team is ready to help you sell your home for the highest possible price ASAP

©2024 North Texas Real Estate Information Systems.
Bought with Laura Barnett • RE/MAX DFW Associates






