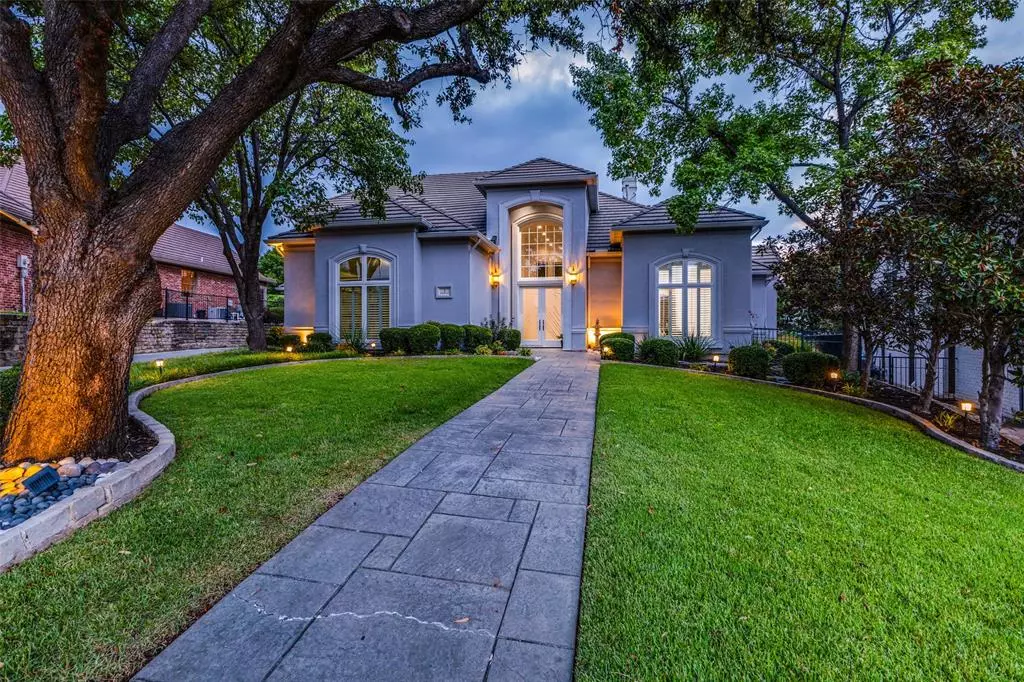$1,500,000
For more information regarding the value of a property, please contact us for a free consultation.
4 Beds
4 Baths
4,321 SqFt
SOLD DATE : 10/25/2024
Key Details
Property Type Single Family Home
Sub Type Single Family Residence
Listing Status Sold
Purchase Type For Sale
Square Footage 4,321 sqft
Price per Sqft $347
Subdivision Stonebriar Sec Iii East Ph 1
MLS Listing ID 20734973
Sold Date 10/25/24
Style Traditional
Bedrooms 4
Full Baths 3
Half Baths 1
HOA Fees $300/mo
HOA Y/N Mandatory
Year Built 1993
Annual Tax Amount $17,647
Lot Size 0.294 Acres
Acres 0.294
Property Description
This stunning Steve Roberts custom home, nestled on a cul-de-sac lot, offers gorgeous sweeping elevated east facing views of the 16th fairway at Stonebriar CC. Bright interiors w-walls of windows flood the home w-natural light & frame scenic pool & golf course views. Features include soaring ceilings, formal dining & living rooms, plus a first-floor guest suite that is currently being used as a study. The gourmet kitchen, breakfast room, & family room w-custom built-ins, a fireplace, & a wet bar create the perfect space for entertaining. The private master suite includes a sitting area & updated lux bath w-dual vanities, seamless glass shower & soaker tub, while upstairs offers a game room, two spacious bedrooms & a huge walk in floored attic. Outdoors, enjoy a sparkling pool & breathtaking views. Prime location minutes from Toyota Hdqrts~The Cowboys’ Star~Legacy West~extraordinary shopping~dining~entertainment~sporting events & major tollways!
Location
State TX
County Denton
Community Community Sprinkler, Curbs, Gated, Greenbelt, Guarded Entrance, Jogging Path/Bike Path, Lake, Park, Perimeter Fencing, Playground, Sidewalks
Direction From Sam Rayburn Tollway, North on Legacy Drive, Left on Guard Gated Stonebriar Drive, Left on Southern Hills Drive, Right on Firestone Drive, Right on Shadow Ridge Drive. The property is on the Left.
Rooms
Dining Room 2
Interior
Interior Features Built-in Features, Cable TV Available, Chandelier, Decorative Lighting, Double Vanity, Eat-in Kitchen, Granite Counters, High Speed Internet Available, Kitchen Island, Loft, Open Floorplan, Pantry, Sound System Wiring, Vaulted Ceiling(s), Wainscoting, Walk-In Closet(s), Wet Bar
Heating Central, Natural Gas, Zoned
Cooling Ceiling Fan(s), Central Air, Electric, Zoned
Flooring Carpet, Ceramic Tile, Marble, Tile
Fireplaces Number 2
Fireplaces Type Decorative, Gas, Gas Logs, Gas Starter, Insert, Living Room, Raised Hearth, Stone
Equipment Intercom
Appliance Built-in Refrigerator, Dishwasher, Disposal, Electric Cooktop, Electric Oven, Gas Water Heater, Microwave, Convection Oven, Double Oven, Refrigerator, Warming Drawer
Heat Source Central, Natural Gas, Zoned
Laundry Electric Dryer Hookup, Utility Room, Full Size W/D Area, Washer Hookup
Exterior
Exterior Feature Attached Grill, Covered Patio/Porch, Rain Gutters, Lighting, Private Yard
Garage Spaces 2.0
Fence Back Yard, Fenced, Gate, Wrought Iron
Pool Gunite, In Ground, Outdoor Pool, Pool Sweep, Water Feature, Waterfall
Community Features Community Sprinkler, Curbs, Gated, Greenbelt, Guarded Entrance, Jogging Path/Bike Path, Lake, Park, Perimeter Fencing, Playground, Sidewalks
Utilities Available All Weather Road, Cable Available, City Sewer, City Water, Concrete, Curbs, Electricity Available, Electricity Connected, Natural Gas Available, Sewer Available, Sidewalk
Roof Type Other
Total Parking Spaces 2
Garage Yes
Private Pool 1
Building
Lot Description Few Trees, Interior Lot, Landscaped, On Golf Course, Sprinkler System, Subdivision
Story Two
Foundation Slab
Level or Stories Two
Structure Type Stucco
Schools
Elementary Schools Hicks
Middle Schools Arbor Creek
High Schools Hebron
School District Lewisville Isd
Others
Ownership Of Record
Acceptable Financing Cash, Conventional, FHA, VA Loan
Listing Terms Cash, Conventional, FHA, VA Loan
Financing Conventional
Special Listing Condition Survey Available
Read Less Info
Want to know what your home might be worth? Contact us for a FREE valuation!

Our team is ready to help you sell your home for the highest possible price ASAP

©2024 North Texas Real Estate Information Systems.
Bought with Jan Chavoya • Compass RE Texas, LLC






