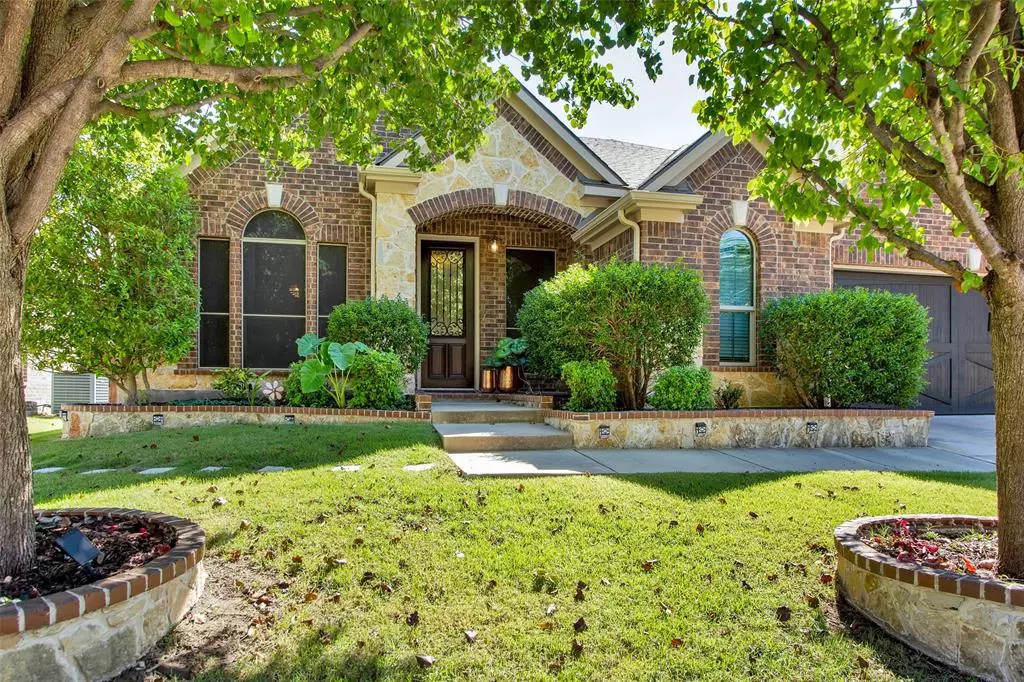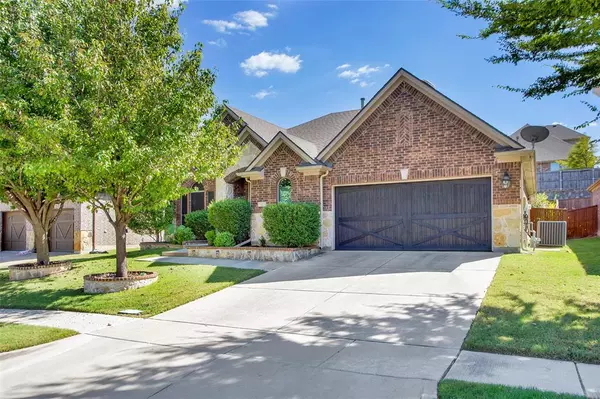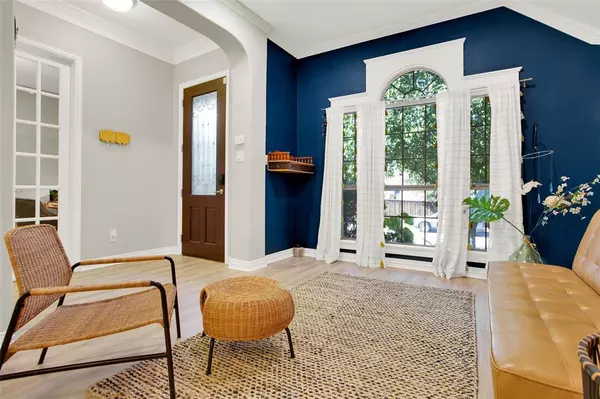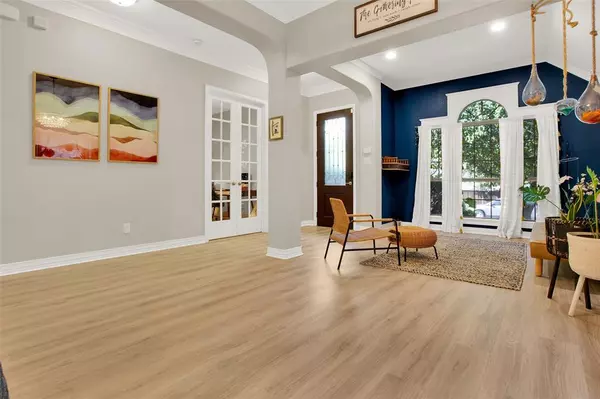$580,000
For more information regarding the value of a property, please contact us for a free consultation.
4 Beds
2 Baths
2,231 SqFt
SOLD DATE : 10/25/2024
Key Details
Property Type Single Family Home
Sub Type Single Family Residence
Listing Status Sold
Purchase Type For Sale
Square Footage 2,231 sqft
Price per Sqft $259
Subdivision Inwood Hills Ph 1
MLS Listing ID 20744994
Sold Date 10/25/24
Bedrooms 4
Full Baths 2
HOA Fees $47/ann
HOA Y/N Mandatory
Year Built 2011
Annual Tax Amount $7,770
Lot Size 7,797 Sqft
Acres 0.179
Property Description
Beautiful single-story home in coveted Inwood Hills in McKinney! From the modern white oak LVP floors, on-trend paint colors, open floorplan with soaring ceilings, to the backyard oasis, this light and bright home will make you smile as soon as you walk in the front door! Chef's delight in the kitchen with 10-foot island, gas cooktop, undercabinet lighting, walk-in pantry and granite countertops. Family room with fireplace and wall of windows overlooking pool. Backyard oasis with sparkling pool with water features and covered patio with plenty of space for outdoor entertaining. The primary bedroom is a serene spot overlooking the pool with spa-like bathroom with separate vanities, separate shower and soaking tub. 4th bedroom at front of home could serve as an office or flexspace depending upon needs. Oversize garage with EV charger and separate storage space. Walk to the community pool, playground and popular Bonnie Wenk Park! Amazing location just minutes to Costco, shopping and 75.
Location
State TX
County Collin
Community Club House, Community Pool, Playground
Direction From 75N, west on Virginia Parkway to Bellegrove Dr. Right on Bellegrove Dr, then right on Oak Point Dr and then right on Lakehill Dr. Property is on the right-hand side of the street.
Rooms
Dining Room 2
Interior
Interior Features Built-in Features, Granite Counters, High Speed Internet Available, Kitchen Island
Heating Electric, Heat Pump
Cooling Ceiling Fan(s), Central Air, Electric
Flooring Luxury Vinyl Plank, Tile
Fireplaces Number 1
Fireplaces Type Gas Logs, Glass Doors
Appliance Dishwasher, Disposal, Electric Oven, Gas Cooktop, Gas Water Heater, Microwave
Heat Source Electric, Heat Pump
Laundry Utility Room, Full Size W/D Area
Exterior
Exterior Feature Covered Patio/Porch, Rain Gutters
Garage Spaces 2.0
Fence Wood
Pool Gunite, In Ground, Pool/Spa Combo, Water Feature, Waterfall
Community Features Club House, Community Pool, Playground
Utilities Available City Sewer, City Water
Roof Type Composition
Total Parking Spaces 2
Garage Yes
Private Pool 1
Building
Lot Description Sprinkler System
Story One
Foundation Slab
Level or Stories One
Structure Type Brick,Rock/Stone
Schools
Elementary Schools Minshew
Middle Schools Dr Jack Cockrill
High Schools Mckinney Boyd
School District Mckinney Isd
Others
Ownership See Tax
Acceptable Financing Cash, Conventional, FHA, VA Loan
Listing Terms Cash, Conventional, FHA, VA Loan
Financing Conventional
Special Listing Condition Survey Available
Read Less Info
Want to know what your home might be worth? Contact us for a FREE valuation!

Our team is ready to help you sell your home for the highest possible price ASAP

©2024 North Texas Real Estate Information Systems.
Bought with Kelly Spaniel • Allie Beth Allman & Assoc.






