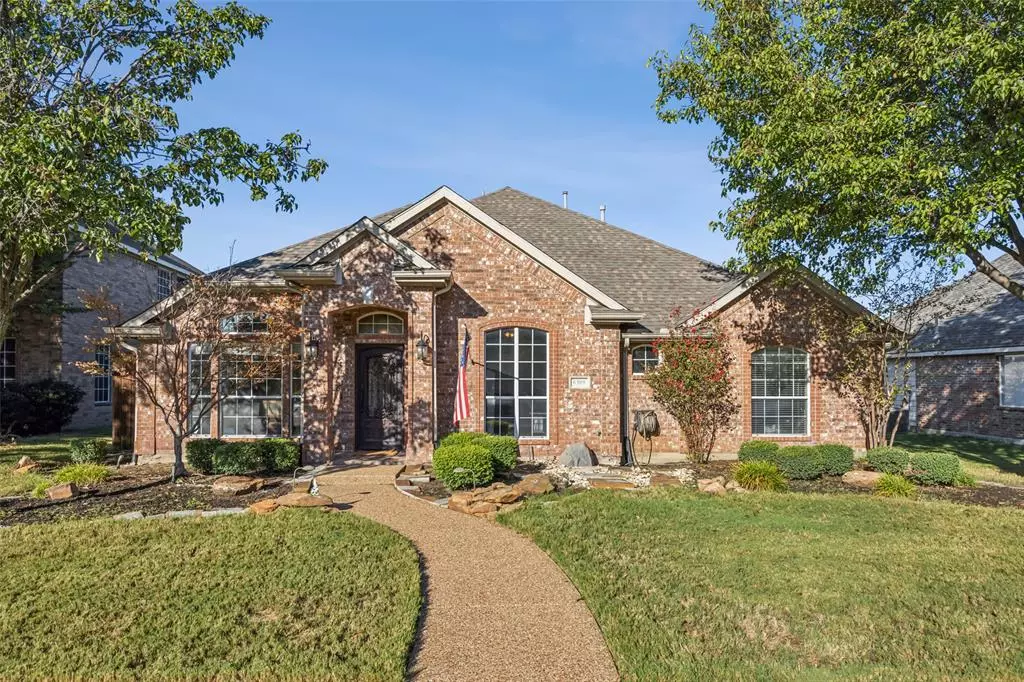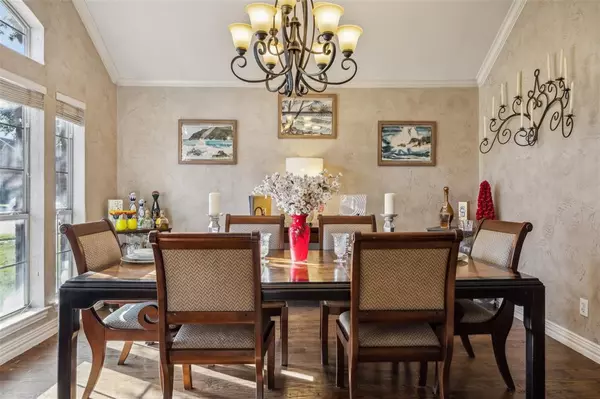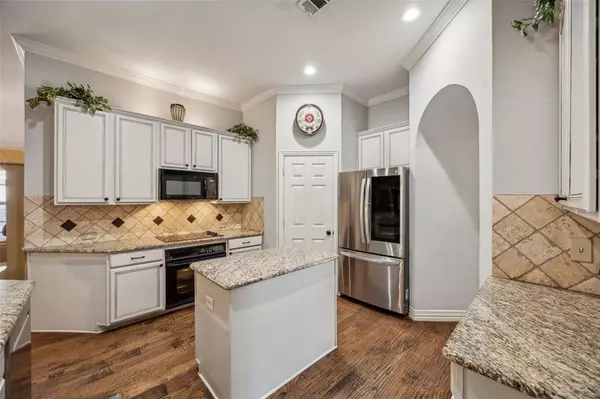$560,000
For more information regarding the value of a property, please contact us for a free consultation.
3 Beds
3 Baths
2,857 SqFt
SOLD DATE : 10/30/2024
Key Details
Property Type Single Family Home
Sub Type Single Family Residence
Listing Status Sold
Purchase Type For Sale
Square Footage 2,857 sqft
Price per Sqft $196
Subdivision Legend Bend Ph Ii
MLS Listing ID 20735356
Sold Date 10/30/24
Style Traditional
Bedrooms 3
Full Baths 2
Half Baths 1
HOA Fees $40/ann
HOA Y/N Mandatory
Year Built 2000
Annual Tax Amount $10,945
Lot Size 9,408 Sqft
Acres 0.216
Property Description
Located in popular Legend Bend Subdivision in The Colony. *Heated pool & spa*backyard paradise*26X16 covered patio with 3 ceiling fans*wired for sound*wood privacy fence*security lighting*steel posts*sprinkler system*3 bedrooms plus study with French doors*huge media room with custom cabinets upstairs with half bath*beautiful kitchen with island*breakfast bar*Granite counter tops*coffee bar*breakfast area by window*spacious family room with fireplace*gas logs is located off kitchen area & overlooking back yard*Oak hardwood floors*owner's retreat has huge bedroom & beautifully remodeled bath with seamless oversized shower & custom cabinets, dual vanities*crown moldings*garage with epoxy floor and custom cabinets and shelves*gorgeous iron entry and rear doors*ideal location just minutes from Hwy 121 and the Dallas North Tollway*Grandscape nearby hosts incredible options for shopping, dining, entertainment & much more*Stonebriar mall close by* Hawaiian Falls & Top Golf are in The Colony.
Location
State TX
County Denton
Community Community Pool, Park, Playground
Direction See GPS
Rooms
Dining Room 2
Interior
Interior Features Cable TV Available, Decorative Lighting, High Speed Internet Available, Sound System Wiring, Vaulted Ceiling(s)
Heating Central, Natural Gas, Zoned
Cooling Central Air, Electric, Zoned
Flooring Carpet, Ceramic Tile, Wood
Fireplaces Number 1
Fireplaces Type Gas Logs
Appliance Dishwasher, Disposal, Electric Cooktop, Electric Oven, Gas Water Heater, Microwave
Heat Source Central, Natural Gas, Zoned
Laundry Electric Dryer Hookup, Full Size W/D Area, Washer Hookup
Exterior
Exterior Feature Covered Patio/Porch, Lighting
Garage Spaces 2.0
Fence Wood
Pool Fenced, Gunite, Heated, In Ground, Pool/Spa Combo, Salt Water
Community Features Community Pool, Park, Playground
Utilities Available Alley, City Sewer, City Water, Curbs, Natural Gas Available, Sidewalk, Underground Utilities
Roof Type Composition
Total Parking Spaces 2
Garage Yes
Private Pool 1
Building
Lot Description Few Trees, Interior Lot, Landscaped, Sprinkler System, Subdivision
Story One and One Half
Foundation Slab
Level or Stories One and One Half
Structure Type Brick
Schools
Elementary Schools Morningside
Middle Schools Griffin
High Schools The Colony
School District Lewisville Isd
Others
Restrictions Deed
Ownership Jeremiah L & Mele A Johnson
Acceptable Financing Cash, Conventional, FHA, VA Loan
Listing Terms Cash, Conventional, FHA, VA Loan
Financing Conventional
Read Less Info
Want to know what your home might be worth? Contact us for a FREE valuation!

Our team is ready to help you sell your home for the highest possible price ASAP

©2024 North Texas Real Estate Information Systems.
Bought with Larajane Pugh • eXp Realty, LLC






