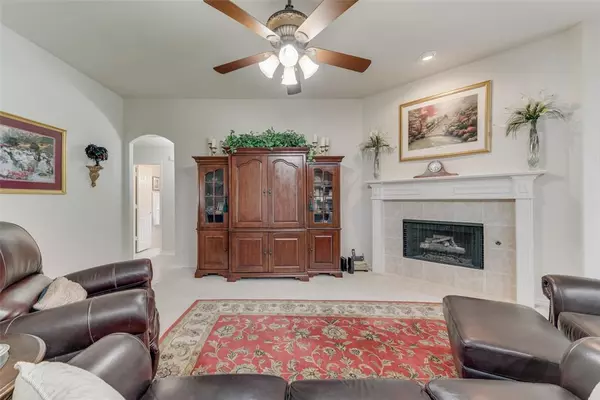$445,000
For more information regarding the value of a property, please contact us for a free consultation.
3 Beds
2 Baths
2,103 SqFt
SOLD DATE : 10/31/2024
Key Details
Property Type Single Family Home
Sub Type Single Family Residence
Listing Status Sold
Purchase Type For Sale
Square Footage 2,103 sqft
Price per Sqft $211
Subdivision Craig Ranch North Ph 2A
MLS Listing ID 20683434
Sold Date 10/31/24
Style Traditional
Bedrooms 3
Full Baths 2
HOA Fees $71/ann
HOA Y/N Mandatory
Year Built 2003
Annual Tax Amount $5,790
Lot Size 5,227 Sqft
Acres 0.12
Property Description
Discover your dream home in the prestigious Craig Ranch community in top-rated Frisco ISD. Property offers an exceptional lifestyle with amenities including pools, parks, trails, sports fields and a scenic creek. Exterior boasts brick & stone, complemented by board-on-board fence and glass screen doors. Enjoy the covered front porch and back patio. Advanced security sensors with dusk to dawn lights and a Ring doorbell add to your peace of mind and keyless entry provides added convenience. The interior features 3 bed, 2 bath, and flex space. The primary bath includes dual sinks, garden tub and separate shower. Two dining areas, a cozy tiled fireplace, gas stove, LG stainless appliances, granite counters and ceiling fans throughout enhance comfort and style, making this a perfect retreat for families or individuals. Refrigerator will convey. Two miles to Hwy 121 and 8 miles to Stonebriar Centre; this property offers easy access to major routes, dining, shopping and entertainment.
Location
State TX
County Collin
Community Community Pool, Jogging Path/Bike Path, Park, Playground, Sidewalks
Direction From north on Alma Rd toward Henneman Way, Turn left onto White Stallion Trail, Turn left onto Temecula Creek Trail, Turn right onto Elk Mountain Trail Property will be on the right
Rooms
Dining Room 2
Interior
Interior Features Built-in Features, Cable TV Available, Chandelier, Decorative Lighting, Eat-in Kitchen, Granite Counters, Open Floorplan
Heating Central, Electric, Fireplace(s)
Cooling Ceiling Fan(s), Central Air, Electric
Flooring Carpet, Ceramic Tile
Fireplaces Number 1
Fireplaces Type Family Room, Gas Logs, Other
Appliance Dishwasher, Disposal, Gas Oven, Gas Water Heater, Microwave
Heat Source Central, Electric, Fireplace(s)
Laundry Gas Dryer Hookup, Utility Room, Washer Hookup
Exterior
Exterior Feature Covered Patio/Porch, Fire Pit, Rain Gutters, Lighting
Garage Spaces 2.0
Fence Back Yard, Wood
Community Features Community Pool, Jogging Path/Bike Path, Park, Playground, Sidewalks
Utilities Available All Weather Road, Cable Available, City Sewer, City Water, Electricity Connected, Individual Gas Meter, Sidewalk
Waterfront Description Creek
Roof Type Composition,Shingle
Total Parking Spaces 2
Garage Yes
Building
Lot Description Interior Lot, Landscaped, Level, Lrg. Backyard Grass, Sprinkler System, Subdivision
Story One
Foundation Slab
Level or Stories One
Structure Type Brick,Rock/Stone
Schools
Elementary Schools Ogle
Middle Schools Scoggins
High Schools Frisco
School District Frisco Isd
Others
Restrictions Deed
Ownership Bobbie Brewster
Acceptable Financing Cash, Conventional, FHA, VA Loan
Listing Terms Cash, Conventional, FHA, VA Loan
Financing Conventional
Read Less Info
Want to know what your home might be worth? Contact us for a FREE valuation!

Our team is ready to help you sell your home for the highest possible price ASAP

©2024 North Texas Real Estate Information Systems.
Bought with Deborah Diviney • Coldwell Banker Apex, REALTORS






