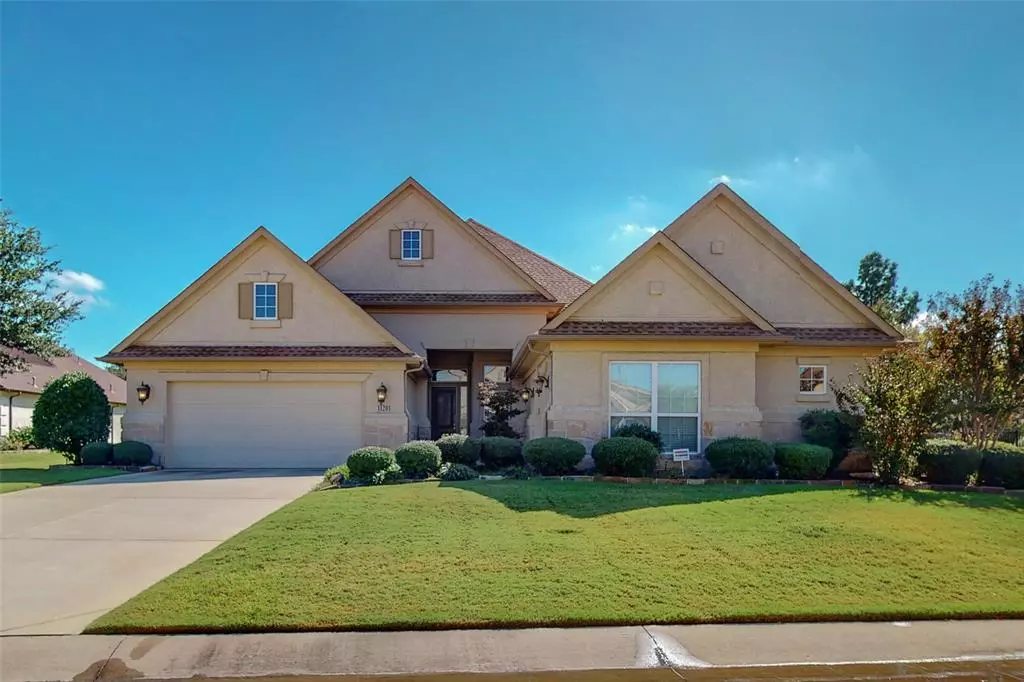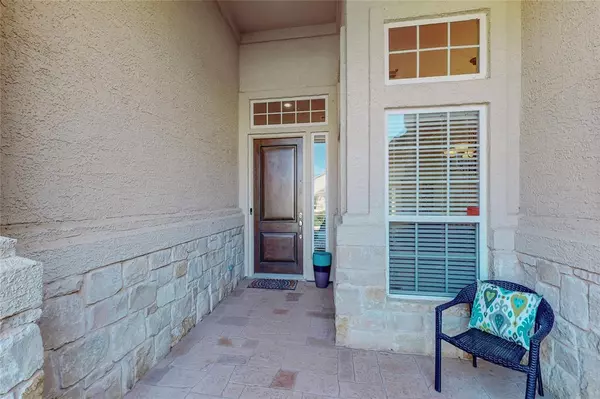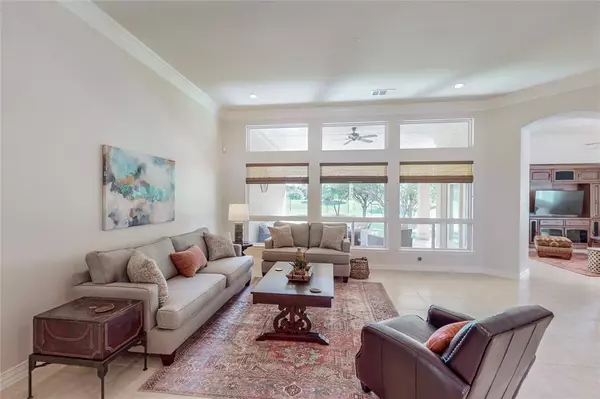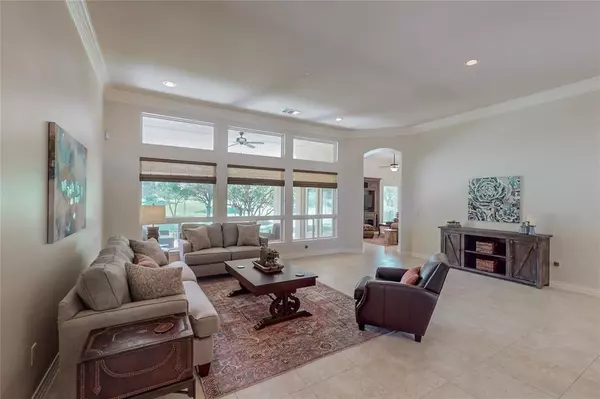$599,900
For more information regarding the value of a property, please contact us for a free consultation.
2 Beds
2 Baths
2,499 SqFt
SOLD DATE : 10/31/2024
Key Details
Property Type Single Family Home
Sub Type Single Family Residence
Listing Status Sold
Purchase Type For Sale
Square Footage 2,499 sqft
Price per Sqft $240
Subdivision Robson Ranch 11
MLS Listing ID 20735390
Sold Date 10/31/24
Style Traditional
Bedrooms 2
Full Baths 2
HOA Fees $155
HOA Y/N Mandatory
Year Built 2007
Annual Tax Amount $11,486
Lot Size 0.367 Acres
Acres 0.367
Property Description
Experience the charm of resort living in this delightful Sonoma nestled on a spacious greenbelt lot within a serene cul-de-sac. The interior boasts tile flooring that enhances the abundance of natural light. The kitchen is a delight featuring a stainless steel appliances, an electric cooktop, an island with ample storage, a secretary desk, and a bay window in the breakfast area. Entertain effortlessly in the den equipped with a built-in entertainment center. Retreat to the master bedroom showcasing a bay window sitting area, a luxurious tub and shower, separate sinks, and a vanity for added convenience. Additional features include a guest bedroom, a well-appointed office with built-in desk and cabinets, a laundry area with sink and cabinets, and a separate 3rd car garage providing ample parking and storage space. Expansive backyard retreat with covered patio and fenced oversized backyard. Experience comfort and elegance in every corner of this inviting Robson Ranch residence.
Location
State TX
County Denton
Direction 35W to exit 79. Robson Ranch Rd. Follow to the main gate (tower). Sign in with gatekeeper. Follow straight through, and pass the sports club. Take a left onto Balentine, left on Lajolla, Right on Landmark Ln, then right on Landmark Ct.
Rooms
Dining Room 2
Interior
Interior Features Built-in Features, Cable TV Available, Decorative Lighting, Granite Counters, High Speed Internet Available, Kitchen Island, Walk-In Closet(s)
Heating Central, Natural Gas
Cooling Central Air, Electric
Flooring Carpet, Ceramic Tile
Equipment Irrigation Equipment
Appliance Dishwasher, Disposal, Electric Cooktop, Gas Water Heater, Microwave, Convection Oven
Heat Source Central, Natural Gas
Exterior
Exterior Feature Covered Patio/Porch, Rain Gutters
Garage Spaces 3.0
Fence Wrought Iron
Utilities Available Cable Available, City Sewer, City Water, Concrete, Curbs, Individual Gas Meter, Individual Water Meter, Sidewalk, Underground Utilities
Roof Type Composition
Total Parking Spaces 3
Garage Yes
Building
Lot Description Cul-De-Sac, Few Trees, Greenbelt, Landscaped, Level, Sprinkler System, Subdivision
Story One
Foundation Slab
Level or Stories One
Structure Type Rock/Stone,Stucco
Schools
Elementary Schools Borman
Middle Schools Mcmath
High Schools Denton
School District Denton Isd
Others
Senior Community 1
Restrictions Building,Deed
Ownership The Tull Family Trust
Acceptable Financing Cash, Conventional
Listing Terms Cash, Conventional
Financing Conventional
Read Less Info
Want to know what your home might be worth? Contact us for a FREE valuation!

Our team is ready to help you sell your home for the highest possible price ASAP

©2024 North Texas Real Estate Information Systems.
Bought with Angelia Raney • 24:15 Realty






