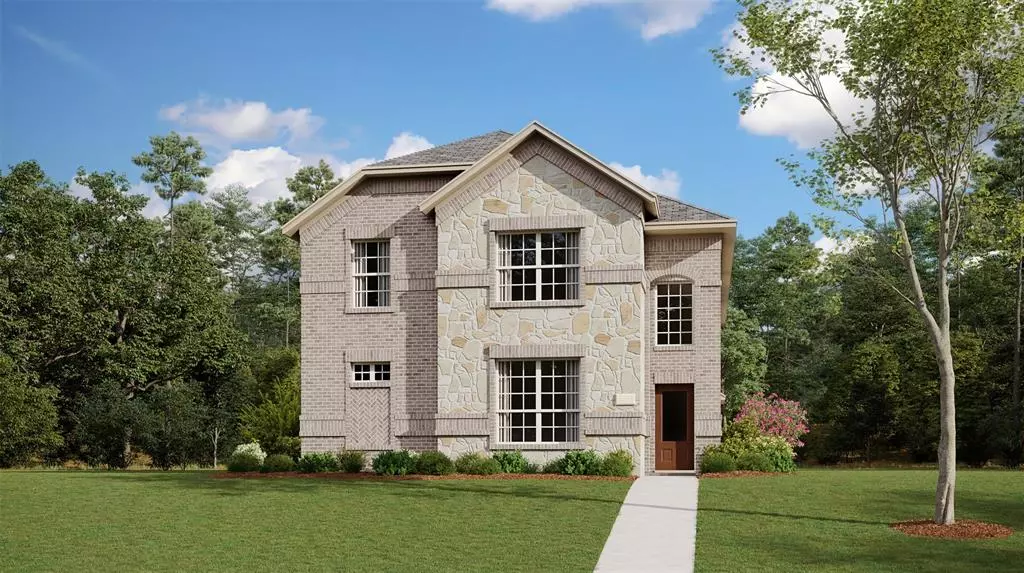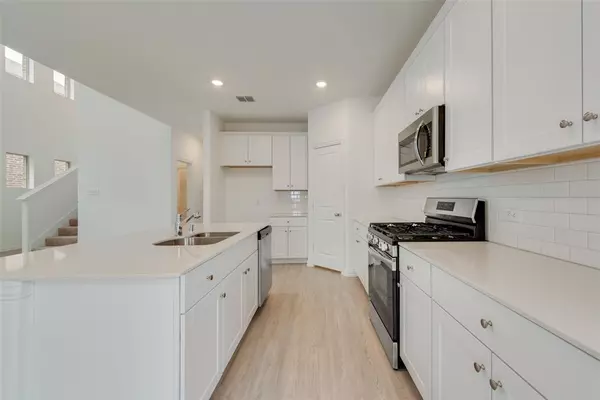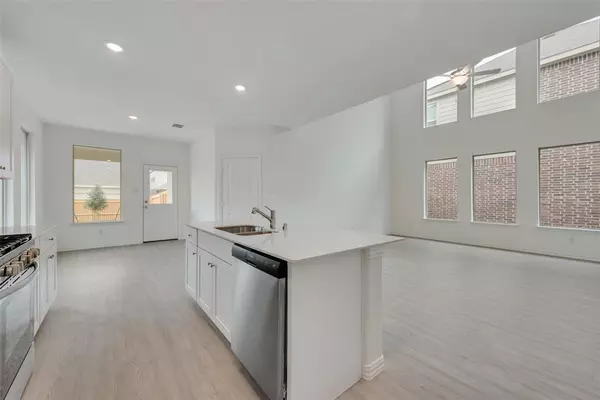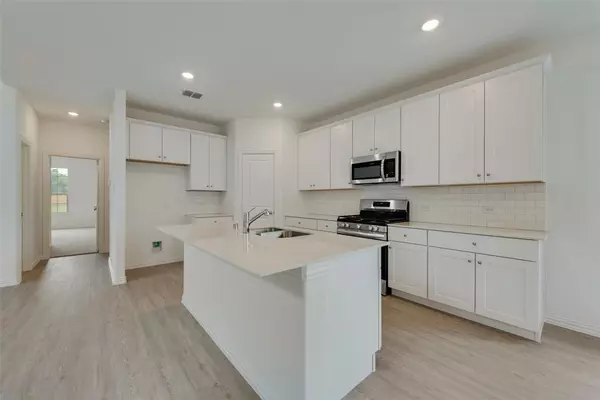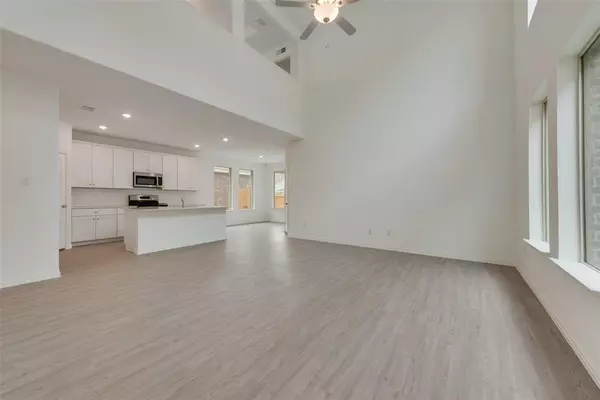$375,999
For more information regarding the value of a property, please contact us for a free consultation.
4 Beds
5 Baths
2,472 SqFt
SOLD DATE : 10/30/2024
Key Details
Property Type Single Family Home
Sub Type Single Family Residence
Listing Status Sold
Purchase Type For Sale
Square Footage 2,472 sqft
Price per Sqft $152
Subdivision Northpointe
MLS Listing ID 20684670
Sold Date 10/30/24
Style Traditional
Bedrooms 4
Full Baths 3
Half Baths 2
HOA Fees $45/ann
HOA Y/N Mandatory
Year Built 2024
Lot Size 7,187 Sqft
Acres 0.165
Lot Dimensions 60x120
Property Description
Introducing the Beaumont Floorplan from Lennar's Lonestar Collection at Northpointe—a stunning two-story haven perfect for vibrant, busy families! Step inside to discover a bright, open-concept living area that effortlessly blends the living room, kitchen, and dining space—an entertainer's dream! Open the sliding doors to a charming covered patio, extending your living space outdoors for relaxing evenings or lively gatherings under the stars.
Retreat to the luxurious owner's suite on the first floor, featuring a spa-like en-suite bathroom and an expansive walk-in closet. Upstairs, find three additional bedrooms, two stylish bathrooms, and a versatile game room—perfect for kids, teens, or family game nights! Every inch of the Beaumont Floorplan is designed with your family's lifestyle in mind. Don't miss the opportunity to call this stunning home your own at Northpointe—where your dream lifestyle comes to life!
Location
State TX
County Tarrant
Community Community Pool, Park, Playground, Other
Direction Coming north on Business 287, Saginaw Main, Left turn on Heritage Trace Pkwy. Keep straight on Heritage Trace Pkwy.
Rooms
Dining Room 1
Interior
Interior Features Built-in Features, Cable TV Available, Decorative Lighting, High Speed Internet Available, Kitchen Island, Open Floorplan, Other, Pantry, Smart Home System, Walk-In Closet(s)
Heating Central, Natural Gas
Cooling Central Air
Flooring Carpet, Luxury Vinyl Plank
Fireplaces Type Gas Logs
Appliance Dishwasher, Disposal, Gas Oven, Gas Range, Microwave
Heat Source Central, Natural Gas
Laundry Electric Dryer Hookup, Full Size W/D Area, Washer Hookup
Exterior
Garage Spaces 2.0
Fence Wood
Community Features Community Pool, Park, Playground, Other
Utilities Available City Sewer, City Water, Concrete, Curbs, Sidewalk
Roof Type Composition
Total Parking Spaces 2
Garage Yes
Building
Lot Description Landscaped, Lrg. Backyard Grass, Sprinkler System
Story Two
Foundation Slab
Level or Stories Two
Structure Type Brick,Fiber Cement
Schools
Elementary Schools Elizabeth Lopez Hatley
Middle Schools Wayside
High Schools Eagle Mountain
School District Eagle Mt-Saginaw Isd
Others
Restrictions Deed
Ownership LENNAR
Acceptable Financing Cash, Conventional, FHA, VA Loan
Listing Terms Cash, Conventional, FHA, VA Loan
Financing FHA
Read Less Info
Want to know what your home might be worth? Contact us for a FREE valuation!

Our team is ready to help you sell your home for the highest possible price ASAP

©2025 North Texas Real Estate Information Systems.
Bought with Rusty Collins • Collins Real Estate Group

