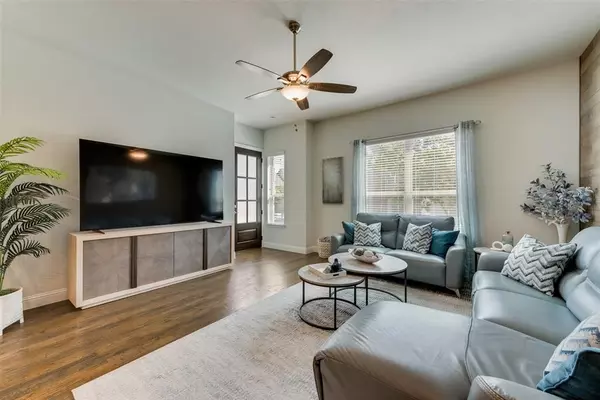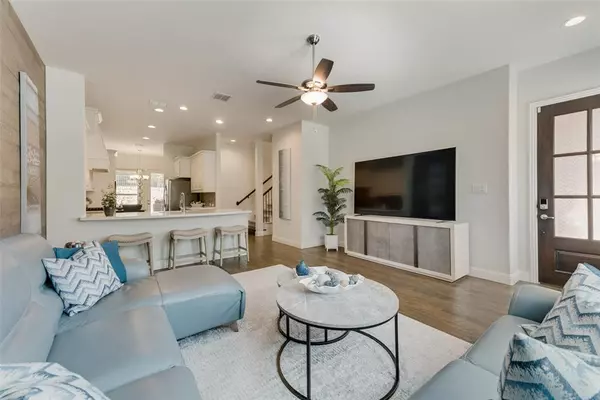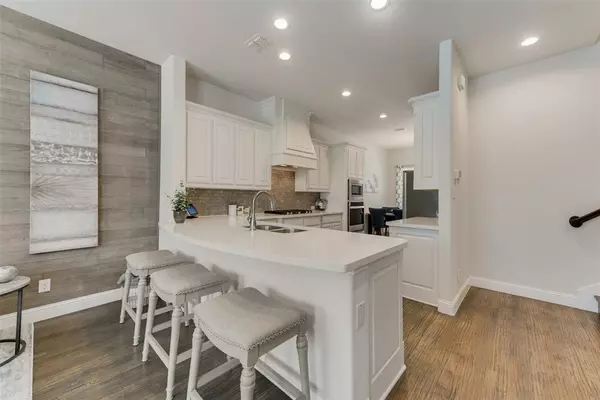$544,900
For more information regarding the value of a property, please contact us for a free consultation.
3 Beds
3 Baths
2,474 SqFt
SOLD DATE : 11/08/2024
Key Details
Property Type Townhouse
Sub Type Townhouse
Listing Status Sold
Purchase Type For Sale
Square Footage 2,474 sqft
Price per Sqft $220
Subdivision Parkmont Place
MLS Listing ID 20696898
Sold Date 11/08/24
Bedrooms 3
Full Baths 3
HOA Fees $240/ann
HOA Y/N Mandatory
Year Built 2018
Annual Tax Amount $8,068
Lot Size 2,308 Sqft
Acres 0.053
Property Description
This absolutely stunning 3 bed, 3 bath home in the Riverwalk Community is nestled a block from the river and backs up to the greenbelt. The highly sought after open floor plan has a large downstairs living area, gourmet eat-in kitchen with breakfast bar, dining nook, and walk in pantry. The first-floor bedroom-office is next to the full bath. The second floor is a wonderful sanctuary! The oversized primary bedroom with sitting area overlooks the greenbelt and includes a customized ensuite bath with double sinks, stand-alone tub, and large separate shower. To add to the luxury, there are two large walk-in closets, with one connecting to the laundry room. The second floor living area includes a balcony and can be a living room, game room, or extra play area for the kids. The third bedroom is located at the front of the house next to the full bath with two sinks and a tub-shower combo. Enjoy the beautiful scenery while walking on the miles of trails or walking to restaurants.
Location
State TX
County Denton
Community Community Sprinkler, Curbs, Fishing, Greenbelt, Jogging Path/Bike Path, Lake, Playground, Restaurant
Direction See GPS
Rooms
Dining Room 1
Interior
Interior Features Cable TV Available, Decorative Lighting, Double Vanity, Eat-in Kitchen, High Speed Internet Available, Open Floorplan, Pantry, Smart Home System, Walk-In Closet(s)
Heating Central, ENERGY STAR Qualified Equipment, Natural Gas
Cooling Ceiling Fan(s), Central Air, ENERGY STAR Qualified Equipment
Flooring Carpet, Ceramic Tile, Hardwood
Appliance Dishwasher, Electric Oven, Gas Cooktop, Microwave, Tankless Water Heater, Vented Exhaust Fan
Heat Source Central, ENERGY STAR Qualified Equipment, Natural Gas
Laundry Electric Dryer Hookup, Utility Room, Full Size W/D Area, Washer Hookup
Exterior
Exterior Feature Balcony, Covered Patio/Porch, Rain Gutters, Lighting
Garage Spaces 2.0
Community Features Community Sprinkler, Curbs, Fishing, Greenbelt, Jogging Path/Bike Path, Lake, Playground, Restaurant
Utilities Available Alley, Cable Available, City Sewer, City Water, Community Mailbox, Concrete, Curbs, Electricity Connected, Individual Gas Meter, Individual Water Meter, Natural Gas Available, Sidewalk, Underground Utilities
Roof Type Shingle
Total Parking Spaces 2
Garage Yes
Building
Lot Description Greenbelt, Interior Lot, Landscaped, Sprinkler System, Subdivision
Story Two
Foundation Slab
Level or Stories Two
Structure Type Brick,Siding,Stone Veneer
Schools
Elementary Schools Flower Mound
Middle Schools Lamar
High Schools Marcus
School District Lewisville Isd
Others
Ownership See Tax
Acceptable Financing Cash, Conventional, FHA, VA Loan
Listing Terms Cash, Conventional, FHA, VA Loan
Financing Cash
Read Less Info
Want to know what your home might be worth? Contact us for a FREE valuation!

Our team is ready to help you sell your home for the highest possible price ASAP

©2025 North Texas Real Estate Information Systems.
Bought with Anna Portillo • Keller Williams Realty






