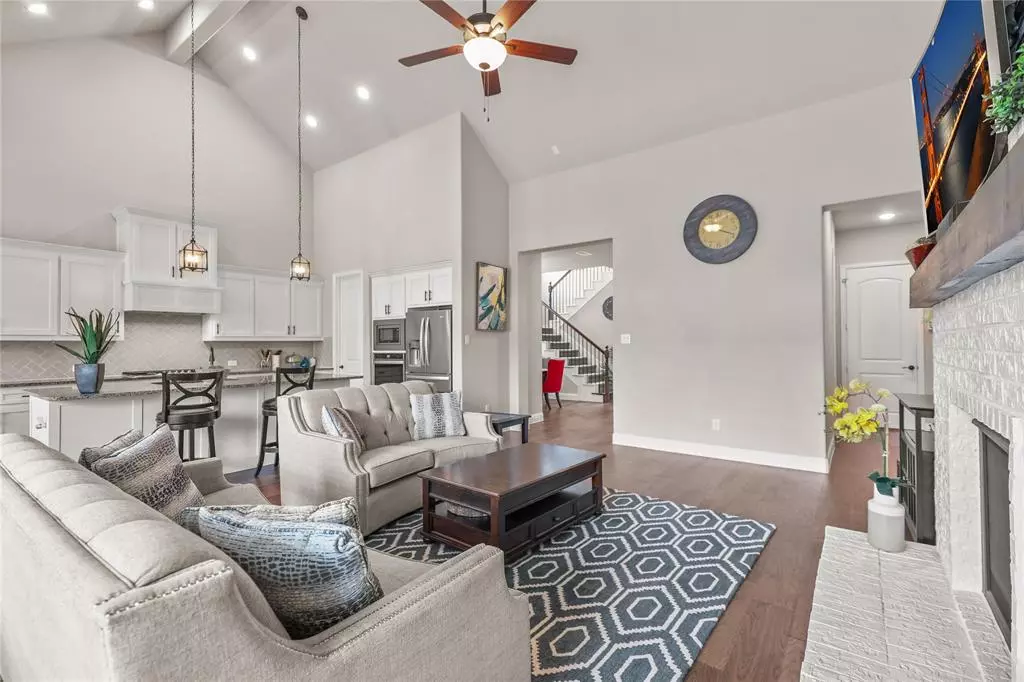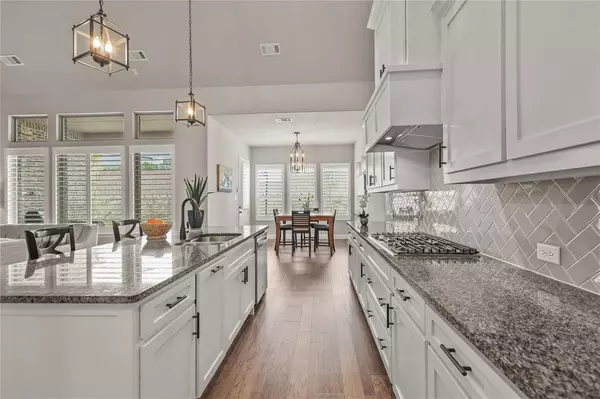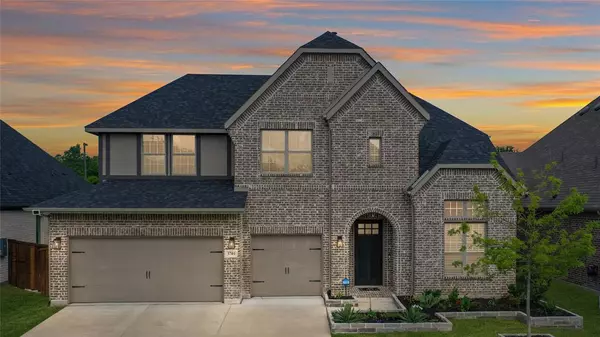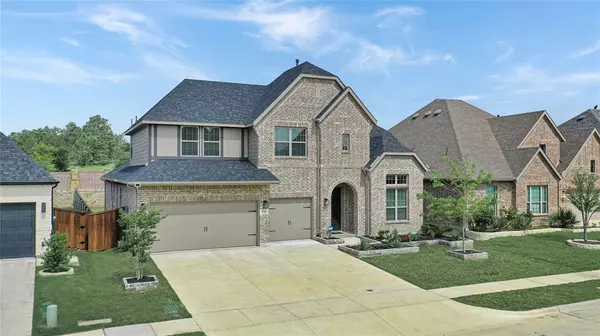$740,000
For more information regarding the value of a property, please contact us for a free consultation.
4 Beds
5 Baths
3,544 SqFt
SOLD DATE : 11/08/2024
Key Details
Property Type Single Family Home
Sub Type Single Family Residence
Listing Status Sold
Purchase Type For Sale
Square Footage 3,544 sqft
Price per Sqft $208
Subdivision Timber Creek Ph 5
MLS Listing ID 20728548
Sold Date 11/08/24
Style Traditional
Bedrooms 4
Full Baths 4
Half Baths 1
HOA Fees $35
HOA Y/N Mandatory
Year Built 2022
Annual Tax Amount $12,053
Lot Size 7,448 Sqft
Acres 0.171
Property Description
**Special 1% lender credit or 1-0 rate buydown available from our preferred lender. Welcome to your spacious oasis in the sought-after Timber Creek community of McKinney. This large east-facing home with a three-car garage offers an abundance of desirable features and upgrades. 3 of 4 bedrooms boast ensuite full bathrooms, offering convenience and privacy for all family members and guests. Half bath tailored for guests' benefit located downstairs near living room. The heart of the home shines with a beautiful kitchen featuring an island and a large walk-in pantry, perfect for both everyday meals and entertaining gatherings. Enjoy plantation shutters adorning windows throughout the main areas. Entertainment abounds upstairs with a game room and media room. Neighborhood amenities include a community pool, large fully stocked fishing pond, and several playgrounds, all within walking distance from your doorstep. Close proximity to Scott Johnson Middle School and McKinney North High School.
Location
State TX
County Collin
Direction From US 75 N, Exit 42A toward Wilmeth, L on Wilmeth, R on S Hardin, R on Holley Ridge, R on Silver Birch. No sign in yard. For full video walkthrough tour, look up Home Tour of 3701 Silver Birch on YouTube.
Rooms
Dining Room 2
Interior
Interior Features Cable TV Available, Eat-in Kitchen, High Speed Internet Available, Kitchen Island, Open Floorplan, Pantry, Vaulted Ceiling(s)
Heating Central, Electric, Fireplace(s), Natural Gas
Cooling Attic Fan, Ceiling Fan(s), Central Air, Electric
Flooring Carpet, Tile, Wood
Fireplaces Number 1
Fireplaces Type Gas Logs
Appliance Dishwasher, Disposal, Gas Cooktop, Gas Oven, Gas Range, Microwave, Tankless Water Heater
Heat Source Central, Electric, Fireplace(s), Natural Gas
Exterior
Garage Spaces 3.0
Fence Back Yard, Brick, Wood
Utilities Available Cable Available, City Sewer, City Water, Community Mailbox, Concrete, Curbs, Electricity Available, Electricity Connected, Individual Gas Meter, Individual Water Meter, Natural Gas Available, Sewer Available, Sidewalk, Underground Utilities
Roof Type Composition,Shingle
Total Parking Spaces 3
Garage Yes
Building
Lot Description Few Trees, Landscaped, Sprinkler System, Subdivision
Story Two
Foundation Slab
Level or Stories Two
Structure Type Brick,Siding
Schools
Elementary Schools Naomi Press
Middle Schools Johnson
High Schools Mckinney North
School District Mckinney Isd
Others
Ownership Akanni & Moni
Acceptable Financing Cash, Conventional, FHA, VA Loan
Listing Terms Cash, Conventional, FHA, VA Loan
Financing Conventional
Read Less Info
Want to know what your home might be worth? Contact us for a FREE valuation!

Our team is ready to help you sell your home for the highest possible price ASAP

©2024 North Texas Real Estate Information Systems.
Bought with Prasad Uppuloori • LM Max Realty






